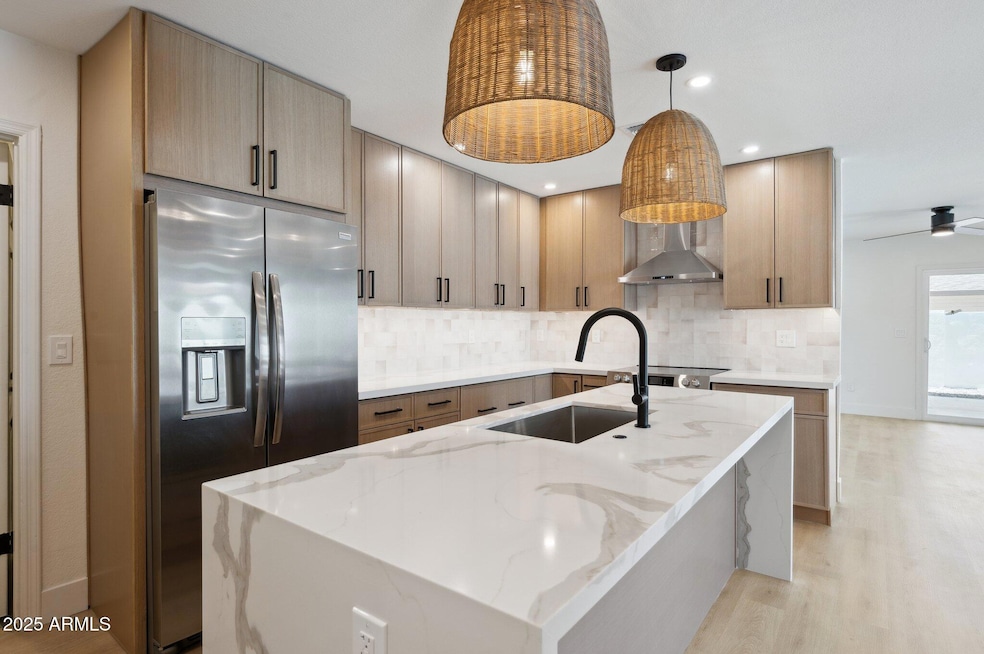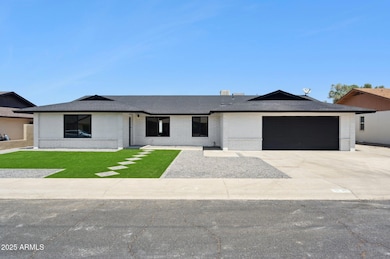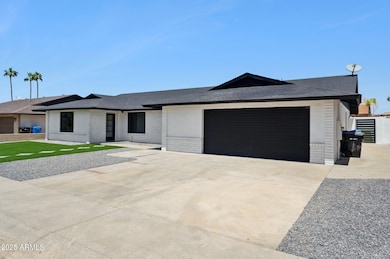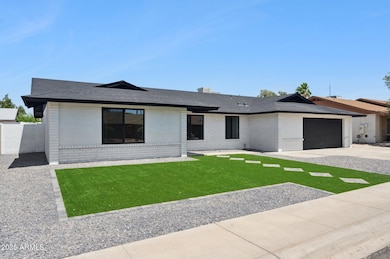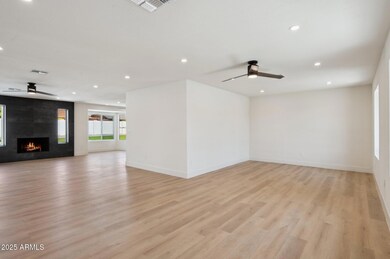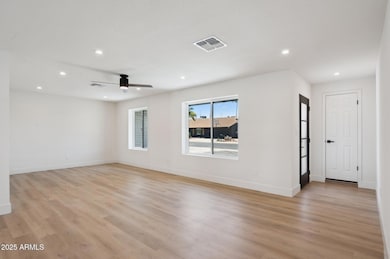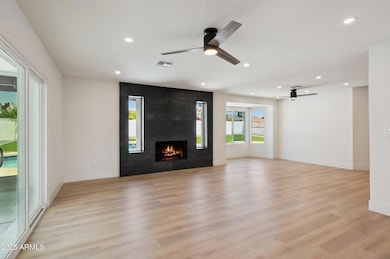
1030 E Wescott Dr Phoenix, AZ 85024
North Central Phoenix NeighborhoodEstimated payment $3,770/month
Highlights
- Private Pool
- 1 Fireplace
- Dual Vanity Sinks in Primary Bathroom
- Eagle Ridge Elementary School Rated A-
- No HOA
- Central Air
About This Home
Stunningly remodeled home in the desirable Desert Bell Estates within the Paradise Valley School District!
This beautiful property boasts modern upgrades throughout, combining timeless style with everyday functionality. From the moment you step inside, you'll be captivated by the open-concept layout and abundant natural light. The kitchen features sleek cabinetry, quartz countertops, and new stainless steel appliances perfect for both everyday living and entertaining. Other upgrades include, fresh paint inside and out, luxury vinyl flooring, 5 1/2'' baseboards, new double paned windows, LED lighting, front and year landscaping, freshly remodeled pool and new pool equipment. This home truly has it all.
Home Details
Home Type
- Single Family
Est. Annual Taxes
- $2,156
Year Built
- Built in 1983
Lot Details
- 9,298 Sq Ft Lot
- Block Wall Fence
- Artificial Turf
Parking
- 2 Car Garage
Home Design
- Composition Roof
- Block Exterior
Interior Spaces
- 2,118 Sq Ft Home
- 1-Story Property
- Ceiling Fan
- 1 Fireplace
- Floors Updated in 2025
- Kitchen Updated in 2025
- Washer and Dryer Hookup
Bedrooms and Bathrooms
- 4 Bedrooms
- Bathroom Updated in 2025
- 2 Bathrooms
- Dual Vanity Sinks in Primary Bathroom
Pool
- Pool Updated in 2025
- Private Pool
Schools
- Eagle Ridge Elementary School
- Mountain Trail Middle School
- North Canyon High School
Utilities
- Central Air
- Heating Available
- Plumbing System Updated in 2025
- Wiring Updated in 2025
Community Details
- No Home Owners Association
- Association fees include no fees
- Desert Bell Estates 3 Mcr 237 7 Subdivision
Listing and Financial Details
- Tax Lot 131
- Assessor Parcel Number 213-25-138
Map
Home Values in the Area
Average Home Value in this Area
Tax History
| Year | Tax Paid | Tax Assessment Tax Assessment Total Assessment is a certain percentage of the fair market value that is determined by local assessors to be the total taxable value of land and additions on the property. | Land | Improvement |
|---|---|---|---|---|
| 2025 | $2,156 | $25,549 | -- | -- |
| 2024 | $2,106 | $24,332 | -- | -- |
| 2023 | $2,106 | $37,530 | $7,500 | $30,030 |
| 2022 | $2,087 | $28,880 | $5,770 | $23,110 |
| 2021 | $2,121 | $27,230 | $5,440 | $21,790 |
| 2020 | $2,049 | $26,430 | $5,280 | $21,150 |
| 2019 | $2,058 | $25,220 | $5,040 | $20,180 |
| 2018 | $1,983 | $23,510 | $4,700 | $18,810 |
| 2017 | $1,894 | $22,030 | $4,400 | $17,630 |
| 2016 | $1,864 | $18,750 | $3,750 | $15,000 |
| 2015 | $1,729 | $19,700 | $3,940 | $15,760 |
Property History
| Date | Event | Price | Change | Sq Ft Price |
|---|---|---|---|---|
| 07/15/2025 07/15/25 | Pending | -- | -- | -- |
| 06/26/2025 06/26/25 | For Sale | $650,000 | 0.0% | $307 / Sq Ft |
| 06/17/2025 06/17/25 | Off Market | $650,000 | -- | -- |
| 06/17/2025 06/17/25 | For Sale | $650,000 | 0.0% | $307 / Sq Ft |
| 06/12/2025 06/12/25 | Pending | -- | -- | -- |
| 05/09/2025 05/09/25 | For Sale | $650,000 | -- | $307 / Sq Ft |
Purchase History
| Date | Type | Sale Price | Title Company |
|---|---|---|---|
| Trustee Deed | $430,000 | -- |
Mortgage History
| Date | Status | Loan Amount | Loan Type |
|---|---|---|---|
| Open | $125,000 | New Conventional | |
| Previous Owner | $140,795 | New Conventional | |
| Previous Owner | $27,232 | Credit Line Revolving | |
| Previous Owner | $158,000 | Fannie Mae Freddie Mac | |
| Previous Owner | $130,000 | Unknown |
Similar Homes in Phoenix, AZ
Source: Arizona Regional Multiple Listing Service (ARMLS)
MLS Number: 6864518
APN: 213-25-138
- 1042 E Utopia Rd
- 1207 E Sequoia Dr
- 1034 E Sequoia Dr
- 19440 N 12th St
- 19413 N 8th St
- 19202 N 14th St
- 915 E Annette Dr
- 1402 E Wescott Dr
- 1035 E Wagoner Rd
- 925 E Wagoner Rd
- 19401 N 7th St Unit 259
- 19401 N 7th St Unit 35
- 19401 N 7th St Unit 51
- 19401 N 7th St Unit 25
- 529 E Taro Ln
- 723 E Piute Ave
- 1424 E Kerry Ln
- 905 E Bluefield Ave
- 538 E Rockwood Dr
- 1313 E Piute Ave
