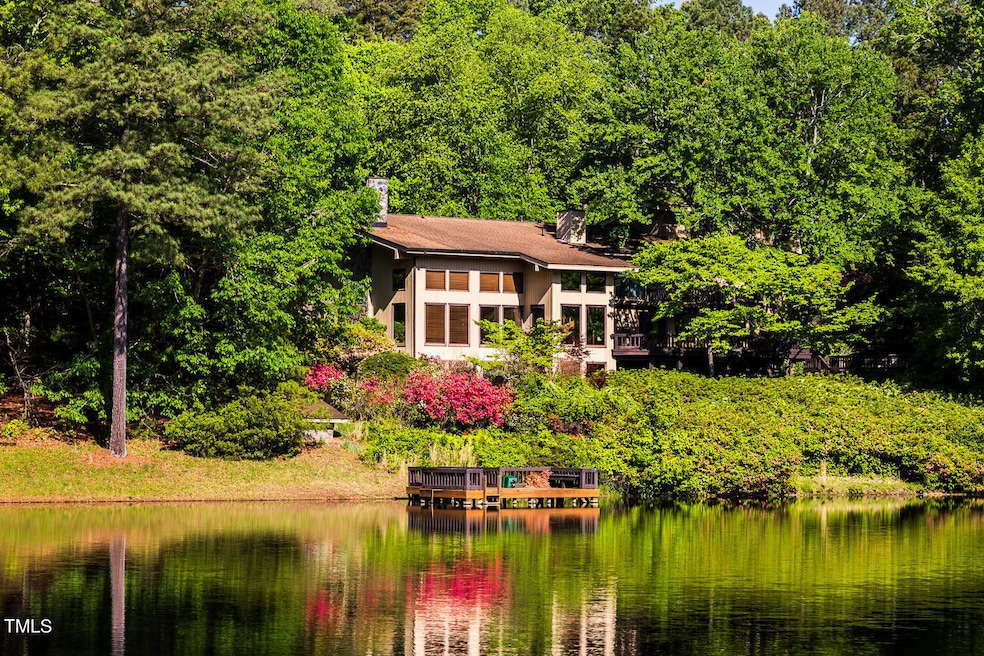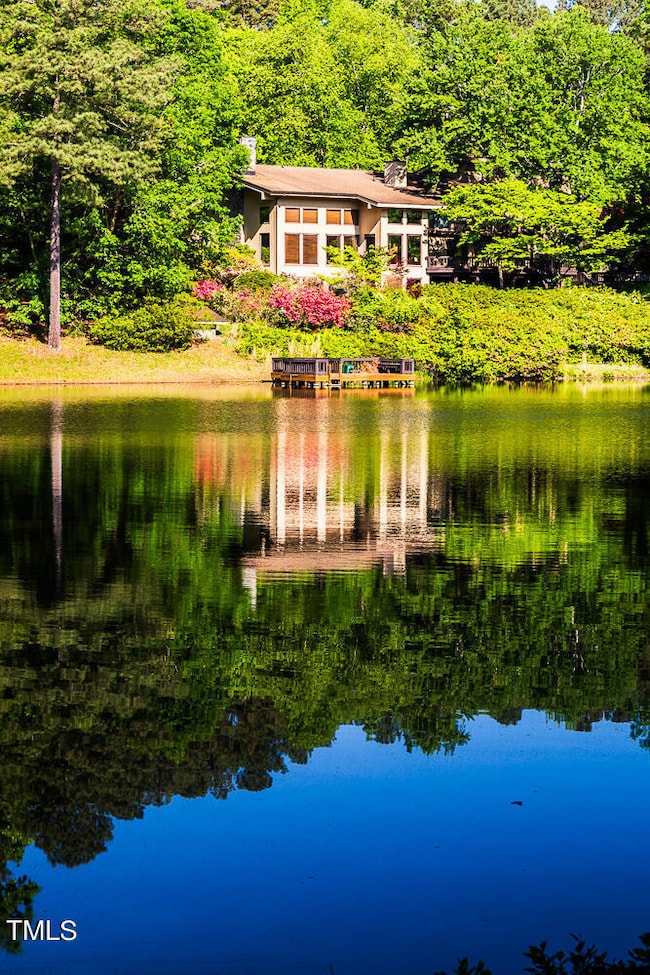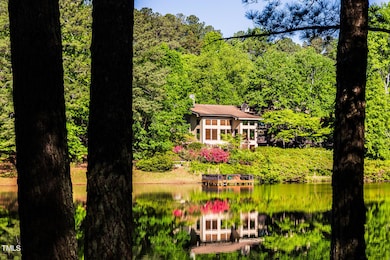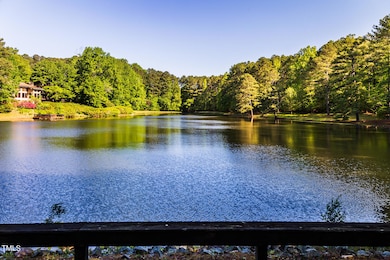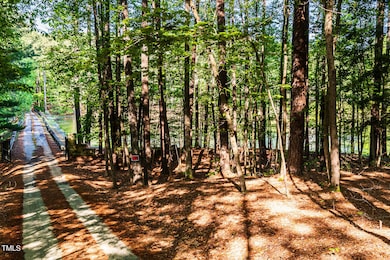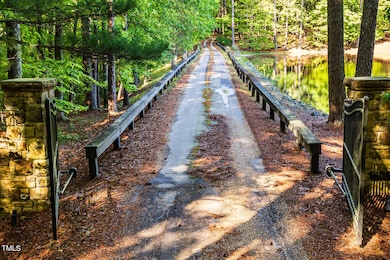
10305 Old Creedmoor Rd Raleigh, NC 27613
Estimated payment $20,483/month
Highlights
- Private Waterfront
- Docks
- Home fronts a pond
- West Millbrook Middle School Rated A-
- Greenhouse
- Gated Parking
About This Home
**Showings must be scheduled with the listing agent along with proof of funds****10.27 acres/ 4.5 acre pond/ Private****LIVE/BUILD/DEVELOP**Welcome to your slice of paradise in North Raleigh! Nestled amidst one of the last remaining expanses of untapped potential in the area, this property offers a rare opportunity for discerning buyers seeking privacy, versatility, and natural beauty.Spanning 10.27 acres of picturesque landscape, this gem boasts a 4.5-acre pond, adding a serene touch to the already breathtaking surroundings. Imagine waking up to the tranquil sight of the shimmering waters, with the gentle rustle of leaves and birdsong as your soundtrack.Whether you envision a secluded retreat for personal sanctuary or a canvas for development and expansion, this property is primed for transformation. Embrace the opportunity to craft your own haven, tailored to your unique vision and lifestyle preferences.Perched atop this idyllic landscape, the home offers panoramic views of the sprawling acres, providing a front-row seat to nature's grandeur. Every glance out of the window reveals a new facet of the enchanting scenery, inviting you to immerse yourself in the beauty of your surroundings.With its prime location in North Raleigh, this property seamlessly blends the tranquility of rural living with the convenience of urban amenities just a short drive away. Whether you seek solitude or connectivity, this oasis offers the best of both worlds.Experience the allure of Walden's Pond right here in North Raleigh—a sanctuary where the pace of life slows, and the soul finds solace amidst nature's embrace. Don't miss your chance to own a piece of this unparalleled paradise.
Home Details
Home Type
- Single Family
Est. Annual Taxes
- $13,835
Year Built
- Built in 1968
Lot Details
- Home fronts a pond
- Private Waterfront
- 850 Feet of Waterfront
- Lake Front
- Property fronts a state road
- Gated Home
- Natural State Vegetation
- Heavily Wooded Lot
- Property is zoned R-40W
Parking
- 5 Car Attached Garage
- Parking Pad
- Parking Deck
- Gated Parking
- Additional Parking
- 5 Open Parking Spaces
Home Design
- Modernist Architecture
- Rustic Architecture
- Brick Foundation
- Shingle Roof
- Shake Siding
- Lead Paint Disclosure
Interior Spaces
- 2-Story Property
- Bar Fridge
- Wood Burning Fireplace
- Gas Fireplace
- Family Room with Fireplace
- 3 Fireplaces
- Pond Views
- Finished Basement
- Fireplace in Basement
- Washer
Kitchen
- Cooktop<<rangeHoodToken>>
- Freezer
- Dishwasher
- Stainless Steel Appliances
- Disposal
Flooring
- Wood
- Carpet
- Ceramic Tile
Bedrooms and Bathrooms
- 4 Bedrooms
- Primary Bedroom on Main
Outdoor Features
- Docks
- Deck
- Fire Pit
- Exterior Lighting
- Greenhouse
- Separate Outdoor Workshop
- Outbuilding
Schools
- Baileywick Elementary School
- West Millbrook Middle School
- Leesville Road High School
Utilities
- Multiple cooling system units
- Central Air
- Heat Pump System
- Power Generator
- Well
- Septic Tank
Community Details
- No Home Owners Association
- Built by Upchurch
- Community Lake
Listing and Financial Details
- Assessor Parcel Number 0799042738
Map
Home Values in the Area
Average Home Value in this Area
Tax History
| Year | Tax Paid | Tax Assessment Tax Assessment Total Assessment is a certain percentage of the fair market value that is determined by local assessors to be the total taxable value of land and additions on the property. | Land | Improvement |
|---|---|---|---|---|
| 2024 | $17,835 | $2,868,751 | $2,020,502 | $848,249 |
| 2023 | $15,884 | $2,034,677 | $1,405,972 | $628,705 |
| 2022 | $14,714 | $2,034,677 | $1,405,972 | $628,705 |
| 2021 | $14,318 | $2,034,677 | $1,405,972 | $628,705 |
| 2020 | $14,080 | $2,034,677 | $1,405,972 | $628,705 |
| 2019 | $13,084 | $1,599,559 | $1,059,354 | $540,205 |
| 2018 | $12,023 | $1,599,559 | $1,059,354 | $540,205 |
| 2017 | $11,393 | $1,599,559 | $1,059,354 | $540,205 |
| 2016 | $11,161 | $1,599,559 | $1,059,354 | $540,205 |
| 2015 | $16,891 | $2,429,254 | $1,872,600 | $556,654 |
| 2014 | $16,004 | $2,429,254 | $1,872,600 | $556,654 |
Property History
| Date | Event | Price | Change | Sq Ft Price |
|---|---|---|---|---|
| 01/23/2025 01/23/25 | For Sale | $3,500,000 | -- | $582 / Sq Ft |
Purchase History
| Date | Type | Sale Price | Title Company |
|---|---|---|---|
| Warranty Deed | $2,500,000 | None Listed On Document | |
| Warranty Deed | $2,500,000 | None Listed On Document | |
| Warranty Deed | $95,000 | -- | |
| Warranty Deed | $418,000 | -- |
Mortgage History
| Date | Status | Loan Amount | Loan Type |
|---|---|---|---|
| Previous Owner | $200,000 | Credit Line Revolving | |
| Previous Owner | $417,000 | Adjustable Rate Mortgage/ARM | |
| Previous Owner | $300,000 | Unknown | |
| Previous Owner | $200,000 | Credit Line Revolving |
Similar Homes in Raleigh, NC
Source: Doorify MLS
MLS Number: 10072287
APN: 0799.03-04-4917-000
- 5401 Fire Pink Way
- 9900 Two Robins Ct
- 5803 Vintage Oak Ln
- 2705 Vestry Way
- 2836 Mattlyn Ct
- 11009 Eaglerock Dr
- 10625 Soma Ct
- 1300 Keynes Ct
- 11201 Jonas Ridge Ln
- 5428 Winding View Ln
- 11424 Horsemans Trail
- 10044 Old Warden Rd
- 11425 Horsemans Trail
- 8717 Little Deer Ln
- 1300 Caistor Ln
- 2216 Countrywood North Rd
- 1508 Tradescant Ct
- 5020 Celbridge Place
- 5900 Orchid Valley Rd
- 6736 Brixley Crest Ct
- 732 Malbay Ln
- 12203 Strickland Rd
- 8301 Hempshire Place Unit 101
- 7805 Sofiana Ave
- 9924 Waterview Rd
- 11036 Peacock Moss St
- 7633 Falcon Rest Cir
- 8810 Autumn Winds Dr
- 5409 Fair Valley Ct
- 7825 Falcon Rest Cir Unit 7825
- 2434 Condor Ct Unit 2434
- 8501 New Brunswick Ln
- 5533 Bridford Place
- 8230 Cushing St
- 7303 Hihenge Ct
- 3221 Lynn Ridge Dr
- 8825 Camden Park Dr
- 3230 Stream
- 3151 Exacta Ln
- 8401 Zinc Autumn Path Unit A
