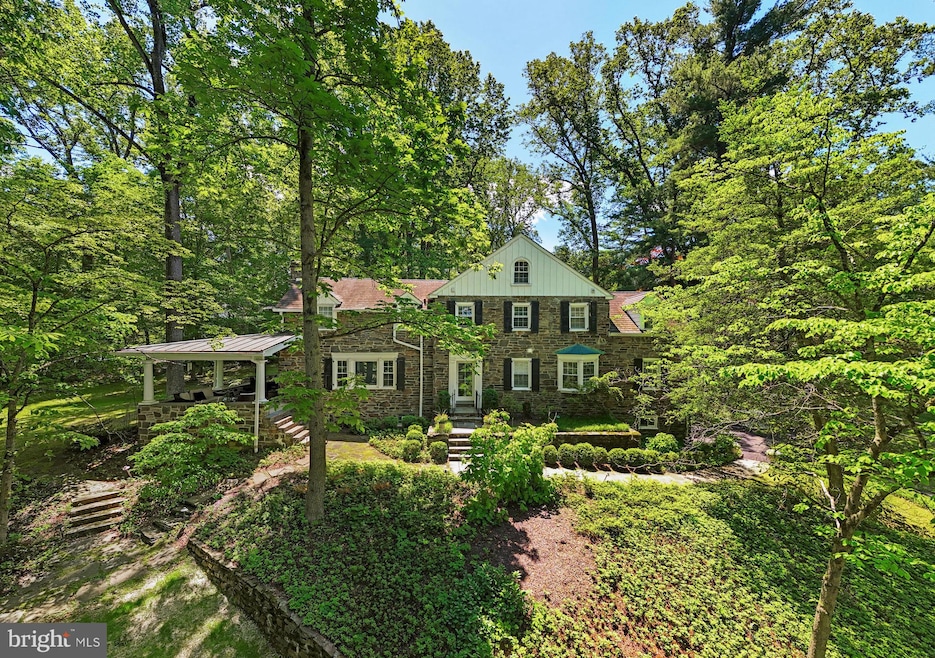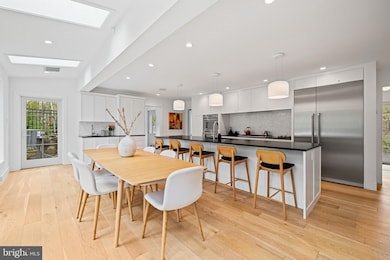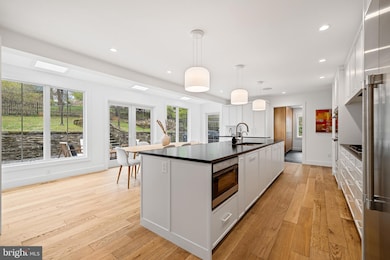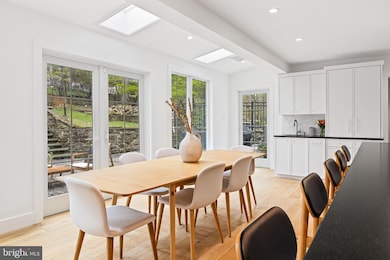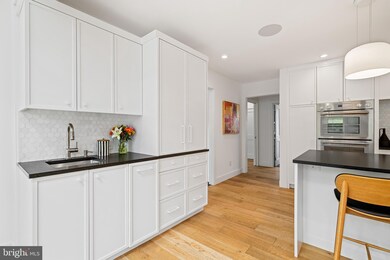
1031 Bryn Mawr Ave Penn Valley, PA 19072
Estimated payment $10,010/month
Highlights
- Gourmet Kitchen
- Heated Floors
- Attic
- Belmont Hills El School Rated A+
- Colonial Architecture
- 1 Fireplace
About This Home
This stunning 4 bedroom (+ flex), 3.5-bath home boast over 4000 sqft of living space and blends classic charm with modern luxury following a full-scale designer renovation and thoughtful addition. Set on a serene lot in the heart of Penn Valley, every inch of this residence has been reimagined and rebuilt to the highest standards.
The all-new chef’s kitchen—housed in a light-filled addition with metal roofing and skylights—features custom cabinetry, a walk-in pantry, top-of-the-line Thermador and Wolf appliances, and premium fixtures throughout. Bathrooms have been fully renovated with custom vanities, a heated tile floor in the primary, and designer finishes. The new primary suite, with exposed wood beams and abundant natural light, offers a peaceful retreat.
Every detail speaks to quality: new wide-plank wood floors, handcrafted built-ins, upgraded staircase and trim work, and a Sonos-integrated sound system. Major systems—including electrical, plumbing, and central AC—have been replaced, and the home is hardwired with Ethernet in every room.
Outdoor upgrades include a newly paved driveway, sprinkler system, and architectural plans for a custom patio with outdoor kitchen. Treetop views from the large, private side porch complete this unique offering. Thanks to a shared easement, General Wayne Park is just a quick and easy walk away, and you're just minutes from nearby town centers, and commuter routes.
Home Details
Home Type
- Single Family
Est. Annual Taxes
- $12,177
Year Built
- Built in 1949
Lot Details
- 1.37 Acre Lot
- Lot Dimensions are 241.00 x 0.00
- Property is zoned LDR2, Low Density Residential 2
Parking
- 2 Car Attached Garage
- 4 Driveway Spaces
- Side Facing Garage
- Off-Street Parking
Home Design
- Colonial Architecture
- Stone Foundation
- Masonry
Interior Spaces
- Property has 2 Levels
- Sound System
- Built-In Features
- Crown Molding
- Skylights
- Recessed Lighting
- 1 Fireplace
- Family Room Off Kitchen
- Combination Kitchen and Dining Room
- Gas Dryer
- Attic
Kitchen
- Gourmet Kitchen
- Butlers Pantry
- Double Oven
- Built-In Range
- Range Hood
- Built-In Microwave
- Ice Maker
- Dishwasher
- Kitchen Island
- Disposal
Flooring
- Wood
- Heated Floors
- Ceramic Tile
Bedrooms and Bathrooms
- 4 Bedrooms
- En-Suite Bathroom
- Walk-in Shower
Finished Basement
- Garage Access
- Laundry in Basement
Location
- Suburban Location
Utilities
- Central Heating and Cooling System
- Vented Exhaust Fan
- Natural Gas Water Heater
Community Details
- No Home Owners Association
- Penn Valley Subdivision
Listing and Financial Details
- Tax Lot 267
- Assessor Parcel Number 40-00-08424-005
Map
Home Values in the Area
Average Home Value in this Area
Tax History
| Year | Tax Paid | Tax Assessment Tax Assessment Total Assessment is a certain percentage of the fair market value that is determined by local assessors to be the total taxable value of land and additions on the property. | Land | Improvement |
|---|---|---|---|---|
| 2024 | $11,555 | $276,670 | -- | -- |
| 2023 | $11,072 | $276,670 | $0 | $0 |
| 2022 | $10,868 | $276,670 | $0 | $0 |
| 2021 | $10,620 | $276,670 | $0 | $0 |
| 2020 | $10,361 | $276,670 | $0 | $0 |
| 2019 | $10,178 | $276,670 | $0 | $0 |
| 2018 | $10,178 | $276,670 | $0 | $0 |
| 2017 | $9,804 | $276,670 | $0 | $0 |
| 2016 | $9,696 | $276,670 | $0 | $0 |
| 2015 | $9,040 | $276,670 | $0 | $0 |
| 2014 | $9,040 | $276,670 | $0 | $0 |
Property History
| Date | Event | Price | Change | Sq Ft Price |
|---|---|---|---|---|
| 05/27/2025 05/27/25 | Price Changed | $1,695,000 | -5.6% | $499 / Sq Ft |
| 05/07/2025 05/07/25 | Price Changed | $1,795,000 | -4.3% | $528 / Sq Ft |
| 04/25/2025 04/25/25 | For Sale | $1,875,900 | -- | $552 / Sq Ft |
Purchase History
| Date | Type | Sale Price | Title Company |
|---|---|---|---|
| Deed | $850,000 | None Available | |
| Deed | $499,000 | -- | |
| Deed | $240,000 | -- |
Mortgage History
| Date | Status | Loan Amount | Loan Type |
|---|---|---|---|
| Open | $641,000 | Stand Alone Refi Refinance Of Original Loan | |
| Closed | $688,000 | No Value Available | |
| Closed | $110,000 | No Value Available | |
| Previous Owner | $205,000 | No Value Available | |
| Previous Owner | $0 | No Value Available | |
| Previous Owner | $455,000 | No Value Available |
About the Listing Agent
Michael's Other Listings
Source: Bright MLS
MLS Number: PAMC2134936
APN: 40-00-08424-005
- 1034 Bryn Mawr Ave
- 612 Manayunk Rd
- 517 Howe Rd Unit 29
- 29 Sandringham Rd
- 653 Broad Acres Rd
- 517 Righters Mill Rd
- 51 Academy Rd
- 472 Brookhurst Ave
- 474 Brookhurst Ave
- 743 Clarendon Rd
- 26 Rock Hill Rd
- 511 Brookhurst Ave Unit 78
- 1200 Gainsboro Rd
- 281 Winding Way
- 709 Harvard Rd
- 811 Hagys Ford Rd
- 425 Tregaron Rd
- 401 Levering Mill Rd
- 19 S Washington Ave
- 615 Bryn Mawr Ave
- 34 Sandringham Rd
- 510 Monroe Rd
- 733 Montgomery Ave
- 650 Montgomery Ave Unit 314
- 650 Montgomery Ave Unit 207
- 344 Meeting House Ln Unit 1
- 316 Woodbine Ave
- 214 Price Ave
- 214 Grayling Ave Unit ONE
- 212 Grayling Ave Unit 1 + GARAGE
- 212 Forrest Ave Unit B
- 241 Haverford Ave Unit 2
- 200 Forrest Ave
- 300 N Essex Ave
- 118 Montgomery Ave
- 100 Forrest Ave Unit 302
- 100 Forrest Ave Unit 201
- 100 Forrest Ave Unit 303
- 203 Haverford Ave
- 203 Haverford Ave Unit 304
