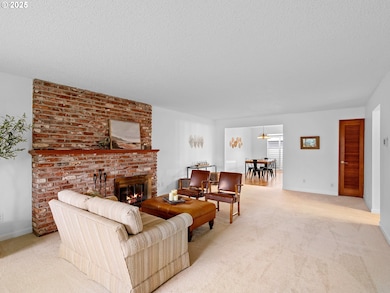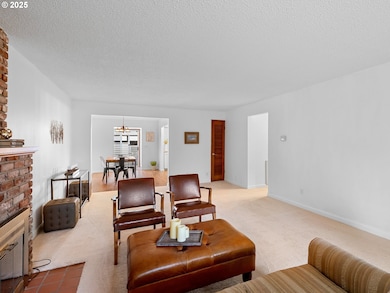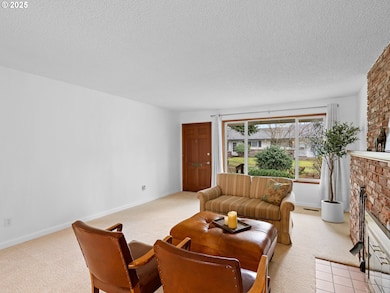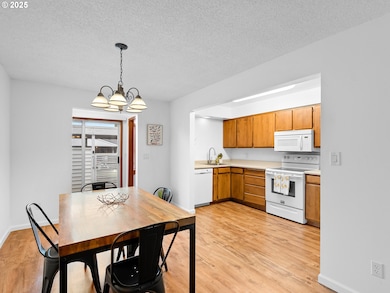
$289,986
- 2 Beds
- 1.5 Baths
- 1,088 Sq Ft
- 5503 SW Multnomah Blvd
- Portland, OR
Conveniently located just minutes from downtown Portland, this Hidden Village townhouse delivers comfort, style, and unbeatable access to local amenities. The main level was completely remodeled in 2024, including a fully updated kitchen with new appliances, updated main level bathroom and laundry, new LVP flooring, and new PEX water supply lines! This unit features a bright, open-concept
Nick Shivers Keller Williams PDX Central






