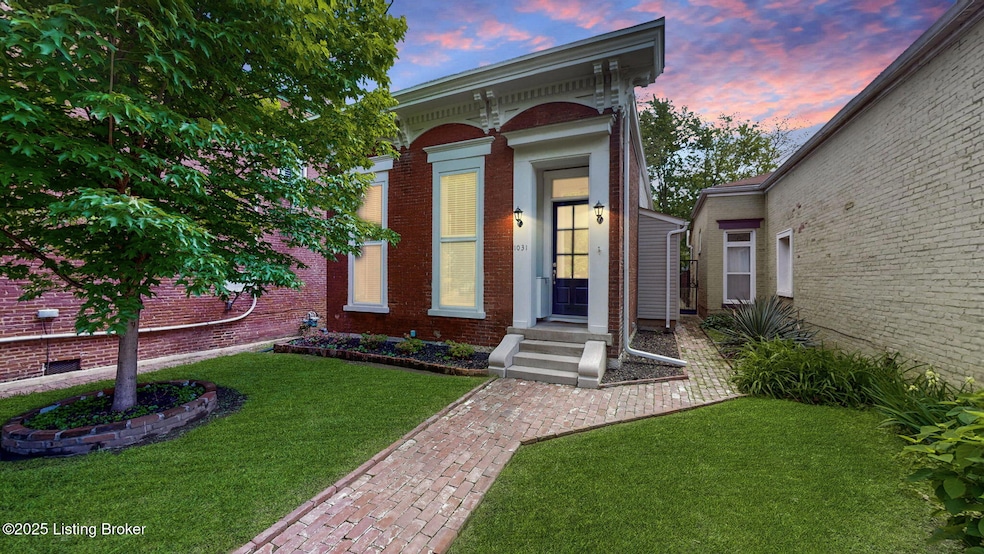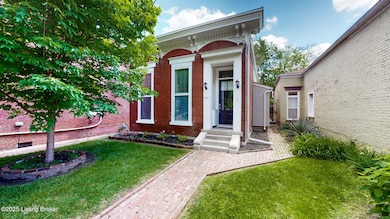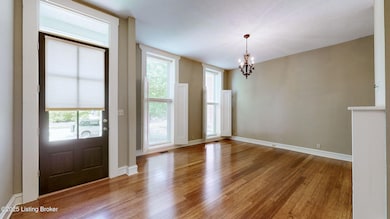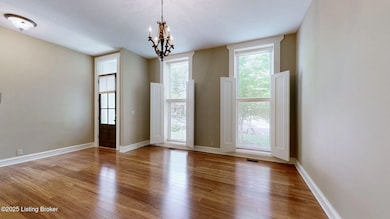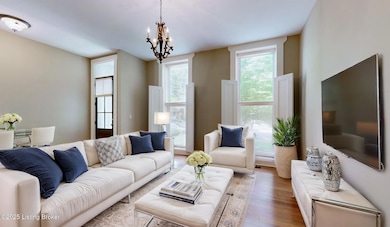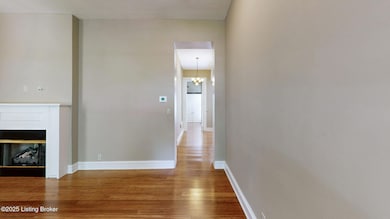
1031 S 7th St Louisville, KY 40203
Limerick NeighborhoodEstimated payment $2,053/month
Highlights
- Traditional Architecture
- No HOA
- Patio
- 1 Fireplace
- 2 Car Detached Garage
- 4-minute walk to Ben Washer Park
About This Home
Welcome to this circa 1890's Italianate solid brick shotgun in the Limerick area of Old Louisville's Historic district. This home has been lovingly renovated and restored by an Old Louisville pro to keep all the charm and character of years gone by while combining all the conveniences of the 21st Century. This amazing 1-story home has 1437 Sq. Ft. on the 1st floor and a beautiful formal living room w/gas fireplace & shutters on the front windows, a nice dining room off the kitchen, 3 bedrooms, a deluxe full bath with walk-in shower w/marble like floors, a vintage vanity with Corian top, black & white tile flooring & built-in shelving. The wonderfully renovated kitchen with cherry finished cabinetry, granite countertops, subway glass tile backsplash, fully appointed with GE gas stove, a Bosch dishwasher, Whirlpool refrigerator, built-in microwave along with a large double door pantry. There is also a hall closet with shelving and laundry hook-up for stack or full size. Just wait, the seller also has created additional space (approximately 500 Sq. Ft.) in the basement which you can enter from interior staircase (very wide staircase lined with storage shelving) or you can enter from an architectural brick staircase from the rear yard/patio. A large room with epoxy concrete floors offers a 2nd laundry area (GE front load washer/dryer) a mini-kitchen with double sink, whirlpool double door refrigerator (for extra fridge space) and a dishwasher. This area also has a large work area with a worktable and lots of shelving for storage. The back room is spacious and configurated with a shower, sink & commode that's perfect to run into to clean up after working in the back yard/gardens. Both lower-level rooms have auxiliary heat. You will love the full privacy fenced rear yard with brick walkway & patio along with a separately fenced compost/garden area. A spectacular custom 2 car garage (24' x 26') was added in 2024 to provide secure parking and total privacy from the rear alley. This garage/workshop is thoroughly insulated and drywalled, a Stiebel Eltron electric heater was installed, excellent overhead lighting, a ceiling fan, workbench with double garden sink with instant hot water. The lot is approximately 28' wide and 200' deep. The renovation included new insulation and drywall, updated electrical system, PEX water lines and PVC wastelines and storm windows. There is a pump-up station for the lower-level bath area and a sump pump as well. This is truly a "move in ready home". Old Louisville offers Olmsted's Central Park with tennis courts, a children's playground and large splash pad along with the Information Center & outdoor amphitheater where you can enjoy "Shakespeare in the Park" and live concerts throughout the summer months. Also, you can enjoy the Saint James Court Art Show, the Holiday Home Tour & The Old Louisville Hidden Garden tour. Lots to do with great neighborhood camaraderie and located close to downtown, all major interstates and the International Airport.
Home Details
Home Type
- Single Family
Year Built
- Built in 1890
Lot Details
- Property is Fully Fenced
- Privacy Fence
- Wood Fence
Parking
- 2 Car Detached Garage
- Side or Rear Entrance to Parking
Home Design
- Traditional Architecture
- Brick Exterior Construction
- Shingle Roof
- Vinyl Siding
Interior Spaces
- 1,437 Sq Ft Home
- 1-Story Property
- 1 Fireplace
- Basement
Bedrooms and Bathrooms
- 3 Bedrooms
- 2 Full Bathrooms
Outdoor Features
- Patio
Utilities
- Forced Air Heating and Cooling System
- Heating System Uses Natural Gas
Community Details
- No Home Owners Association
- Old Louisville Subdivision
Listing and Financial Details
- Legal Lot and Block 0068 / 029G
- Assessor Parcel Number 08029G00680000
Map
Home Values in the Area
Average Home Value in this Area
Tax History
| Year | Tax Paid | Tax Assessment Tax Assessment Total Assessment is a certain percentage of the fair market value that is determined by local assessors to be the total taxable value of land and additions on the property. | Land | Improvement |
|---|---|---|---|---|
| 2024 | -- | $173,910 | $20,000 | $153,910 |
| 2023 | $1,712 | $173,910 | $20,000 | $153,910 |
| 2022 | $1,510 | $151,550 | $15,000 | $136,550 |
| 2021 | $2,197 | $151,550 | $15,000 | $136,550 |
| 2020 | $2,082 | $151,550 | $15,000 | $136,550 |
| 2019 | $2,033 | $151,550 | $15,000 | $136,550 |
| 2018 | $1,141 | $86,140 | $7,000 | $79,140 |
| 2017 | $1,123 | $86,140 | $7,000 | $79,140 |
| 2013 | $861 | $86,140 | $7,000 | $79,140 |
Property History
| Date | Event | Price | Change | Sq Ft Price |
|---|---|---|---|---|
| 06/19/2025 06/19/25 | Price Changed | $359,900 | -4.0% | $250 / Sq Ft |
| 05/17/2025 05/17/25 | Off Market | $375,000 | -- | -- |
| 05/08/2025 05/08/25 | For Sale | $375,000 | -- | $261 / Sq Ft |
Purchase History
| Date | Type | Sale Price | Title Company |
|---|---|---|---|
| Deed | $610,000 | Limestone Title | |
| Warranty Deed | $599,900 | None Listed On Document | |
| Commissioners Deed | -- | None Available | |
| Special Warranty Deed | $24,150 | Us Title | |
| Special Warranty Deed | $29,900 | Service Link |
Mortgage History
| Date | Status | Loan Amount | Loan Type |
|---|---|---|---|
| Previous Owner | $74,500 | Unknown | |
| Previous Owner | $74,300 | Commercial |
About the Listing Agent

Michael is a full time Realtor with over 33 years' experience negotiating for his clients' best interests with both buyers and sellers. He is also a member of KCREA (Kentucky Commercial Real Estate) which gives him the upper hand in commercial and investment properties. Michael works tirelessly throughout the entire Metro Louisville area & surrounding counties, but especially loves opportunities to work within the area's urban, historic neighborhoods of Old Louisville, The Highlands, Cherokee
Michael's Other Listings
Source: Metro Search (Greater Louisville Association of REALTORS®)
MLS Number: 1685767
APN: 029G00680000
- 624 W Saint Catherine St
- 952 S 6th St
- 1033 Garvin Place
- 1031 Garvin Place
- 1206 S 6th St
- 1211 S 6th St
- 611 W Breckinridge St
- 900 S 5th St Unit 202
- 900 S 5th St Unit 109
- 1010 S 3rd St
- 1014 S 3rd St
- 1018 S 3rd St
- 1232 S 6th St
- 1100 S 3rd St
- 1019 S 3rd St
- 1023 S 3rd St
- 909 S 6th St
- 1246 Ormsby Ct
- 1217 S 4th St
- 1223 S 4th St
- 1225 S 6th St Unit 14
- 1144 S 3rd St Unit 5
- 1244 S 4th St
- 512 W Ormsby Ave
- 800 S 4th St
- 1300 S 3rd St
- 114 W Oak St Unit 1
- 110 W Oak St Unit 3
- 1234 S 1st St Unit 2
- 1234 S 1st St Unit 1
- 201 York St
- 1215 S 1st St Unit 3
- 1215 S 1st St Unit 4
- 1033 S Brook St Unit 2
- 1309 S 1st St Unit 2
- 236 E Kentucky St
- 950 S Floyd St Unit 202
- 657 S 3rd St
- 1236 S Floyd St Unit 1
- 1417 S 3rd St Unit 3A
