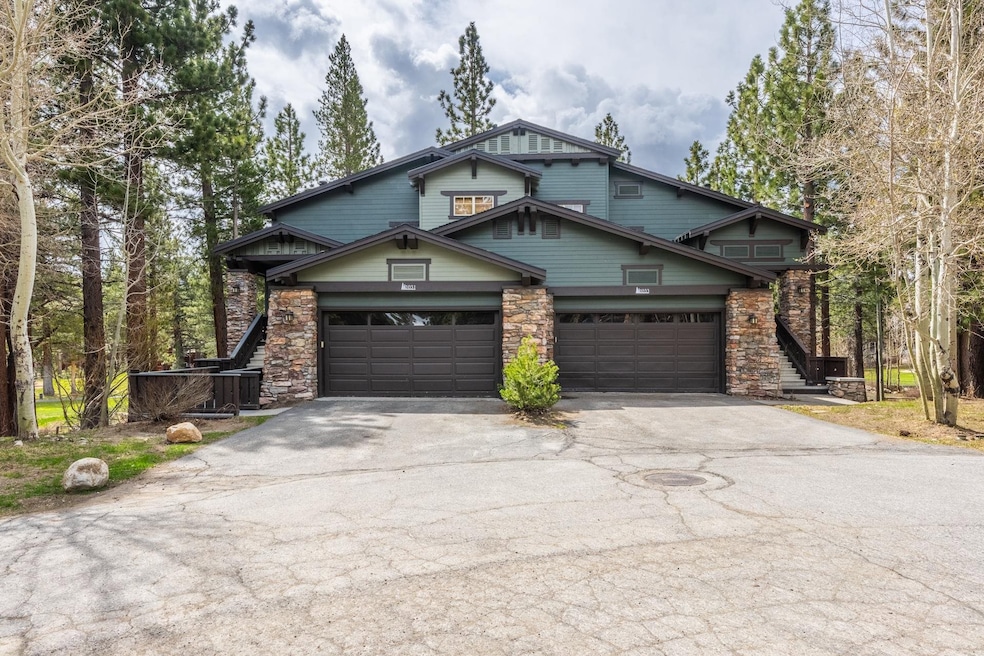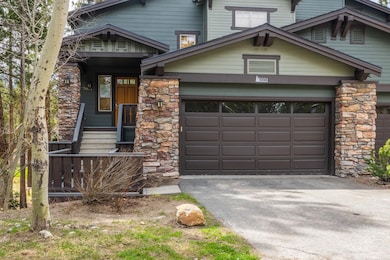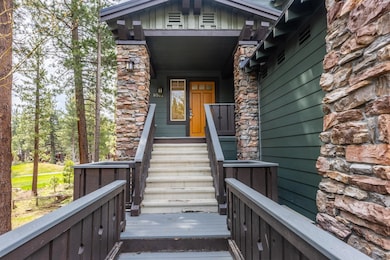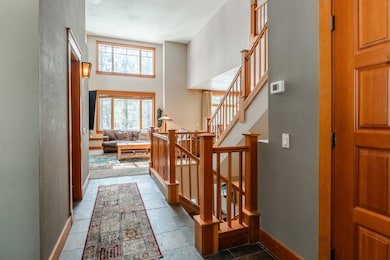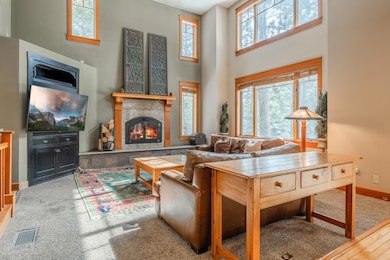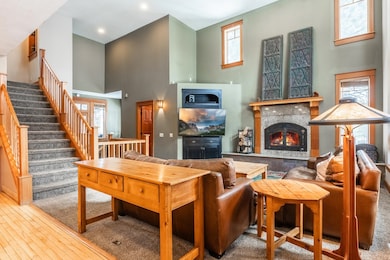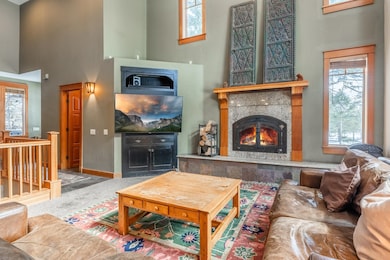
1031 Sierra Star Pkwy Unit 1031 Mammoth Lakes, CA 93546
Estimated payment $12,535/month
Highlights
- Deck
- Living Room with Fireplace
- Furnished
- Mammoth High School Rated A-
- Wood Flooring
- Covered patio or porch
About This Home
Experience the pinnacle of modern mountain living in this stunning townhome nestled in the heart of Mammoth. Spanning an impressive 2600+ square feet, this fully furnished luxury residence offers the perfect blend of elegance and comfort. Featuring four spacious bedrooms and three and a half well appointed bathrooms, this home is designed to accommodate and entertain both guests and family with ease. The dual living rooms provide versatile space for relaxation and entertainment, each offering a cozy ambiance and breathtaking views of the surrounding landscape. Multiple decks extend your living space outdoors, where a brand new spa awaits, overlooking the lush fairway of the 17th hole at Sierra Star Golf Course. The kitchen is the family chef’s dream, equipped with high-end appliances and thoughtfully designed to inspire culinary creativity. Whether you’re preparing a casual breakfast or a gourmet feast, this kitchen has you covered. Location is everything, and this townhome delivers. Just a stone’s throw from The Sierra Star Golf Course Clubhouse, this home is also walkable to the slopes at Mammoth Mountain's Eagle Express, and also offers immediate access to the trolley, whisking you away to the vibrant scenes, restaurants, shopping, breweries, bars, and distilleries of Old Mammoth and The Village. As a top producer in the short-term rental market, this home presents a lucrative investment opportunity. Additional features include a spacious two car garage, convenient laundry room, forced air heating, raised ceilings, a new roof, and ample driveway parking. This turnkey home allows you to immediately embrace the lifestyle you've been dreaming of where every day fits and feels like a vacation. To explore this exceptional mountain retreat, feel free to reach out for more details or to arrange a private tour. We’d love to help you envision your new life in this stunning home.
Property Details
Home Type
- Condominium
Year Built
- Built in 2000
HOA Fees
- $1,188 Monthly HOA Fees
Parking
- 2 Car Attached Garage
Home Design
- Composition Roof
- Wood Siding
Interior Spaces
- 2,641 Sq Ft Home
- 2-Story Property
- Furnished
- Gas Log Fireplace
- Double Pane Windows
- Window Treatments
- Living Room with Fireplace
Kitchen
- Gas Oven or Range
- Microwave
- Dishwasher
- Disposal
Flooring
- Wood
- Carpet
- Tile
Bedrooms and Bathrooms
- 4 Bedrooms
- 3.5 Bathrooms
Laundry
- Laundry Room
- Dryer
- Washer
Outdoor Features
- Balcony
- Deck
- Covered patio or porch
Utilities
- Forced Air Heating System
- Heating System Uses Propane
- Propane Water Heater
Listing and Financial Details
- Assessor Parcel Number 033-340-013-000
Community Details
Overview
- Association fees include water, trash service, lawn maintenance, insurance, building maintenance, sewer, snow removal common area, common area maintenance
- Timbers Community
Pet Policy
- Pets Allowed
Map
Home Values in the Area
Average Home Value in this Area
Property History
| Date | Event | Price | Change | Sq Ft Price |
|---|---|---|---|---|
| 06/28/2025 06/28/25 | For Sale | $1,799,000 | -- | $681 / Sq Ft |
Similar Homes in Mammoth Lakes, CA
Source: Mammoth Lakes Board of REALTORS® MLS
MLS Number: 250482
- 1067 Sierra Star Pkwy Unit 28
- 2004 Sierra Star Parkway #18 Unit Solstice 18
- 2004 Sierra Star Parkway #25 Unit Solstice 25
- 3005 Meridian Blvd Unit Meadowridge 47
- 51 Villa Vista Dr Unit 45
- 1500 Lodestar Dr Unit 217
- 1 Evening Star Dr
- 3253 Meridian Blvd Unit 246
- 3253 Meridian Blvd Unit 214
- 3253 Meridian Blvd Unit 64
- 3253 Meridian Blvd Unit 208
- 198 Valley Vista Dr Unit 36
- 2022 Lodestar Dr Unit 10
- 469 Snowcreek Rd Unit 469
- 471 Snowcreek Rd Unit 471
- 70 Obsidian Place Unit 25
- 67 Obsidian Place Unit 27
- 440 Snowcreek Rd Unit 440
- 438 Snowcreek Rd Unit 438
- 555 Monterey Pine Rd Unit 35
