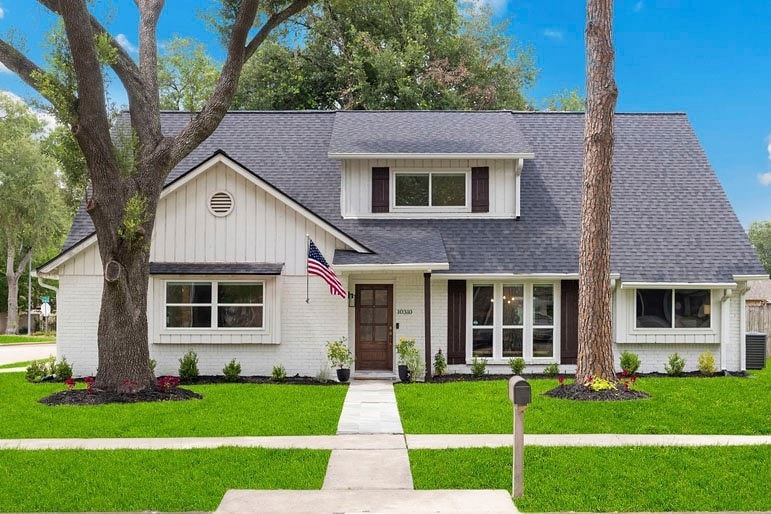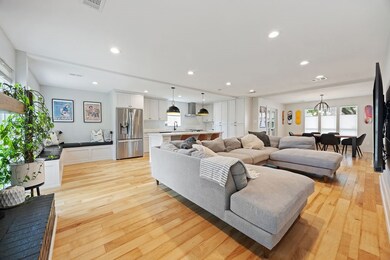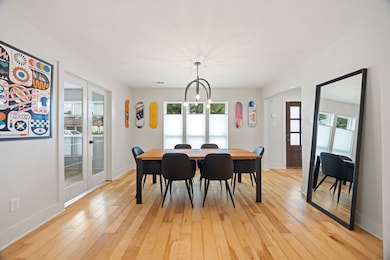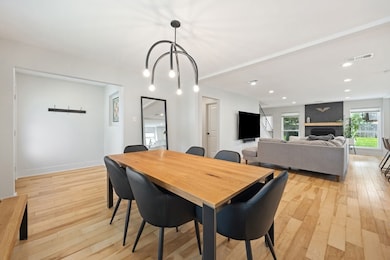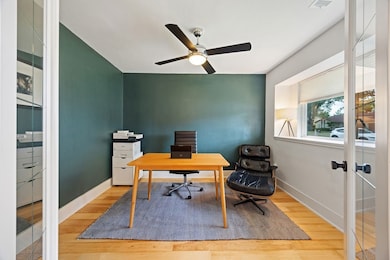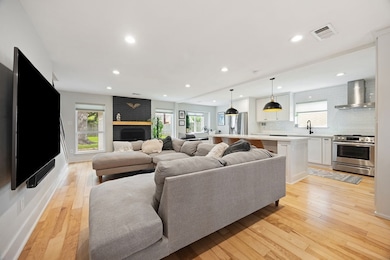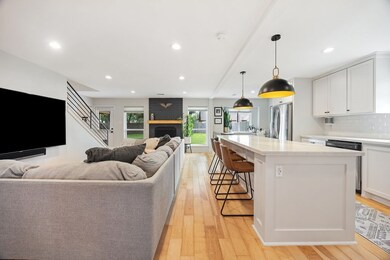
10310 Helmsdale St Houston, TX 77043
Spring Shadows NeighborhoodEstimated payment $3,851/month
Highlights
- Deck
- Engineered Wood Flooring
- Corner Lot
- Traditional Architecture
- 1 Fireplace
- Quartz Countertops
About This Home
Beautifully positioned on an 8,400 sq ft corner lot, 10310 Helmsdale St offers 4 bedrooms, 2.5 baths, and 2,656 sq ft of thoughtfully designed space. The open-concept main floor seamlessly connects the living area and chef’s kitchen—featuring quartz countertops, an oversized island with bar seating, and generous storage. A dedicated home office provides flexibility for remote work, while the first-floor primary suite serves as a serene retreat with a spa-like bath, double sinks, and a soaking tub inside a spacious shower. A powder bath adds convenience. Upstairs includes a versatile landing, three bedrooms, and a full bath. With modern finishes, a prime location, and a generous size yard, this home checks every box.
Open House Schedule
-
Saturday, July 12, 20252:00 to 4:00 pm7/12/2025 2:00:00 PM +00:007/12/2025 4:00:00 PM +00:00Add to Calendar
Home Details
Home Type
- Single Family
Est. Annual Taxes
- $11,120
Year Built
- Built in 1972
Lot Details
- 8,400 Sq Ft Lot
- Back Yard Fenced
- Corner Lot
HOA Fees
- $3 Monthly HOA Fees
Parking
- 2 Car Attached Garage
- Driveway
Home Design
- Traditional Architecture
- Brick Exterior Construction
- Slab Foundation
- Composition Roof
- Wood Siding
Interior Spaces
- 2,648 Sq Ft Home
- 2-Story Property
- Ceiling Fan
- 1 Fireplace
- Family Room Off Kitchen
- Combination Dining and Living Room
- Breakfast Room
- Home Office
- Utility Room
Kitchen
- Electric Oven
- Gas Range
- Microwave
- Dishwasher
- Kitchen Island
- Quartz Countertops
- Disposal
Flooring
- Engineered Wood
- Carpet
Bedrooms and Bathrooms
- 4 Bedrooms
- En-Suite Primary Bedroom
- Double Vanity
- Soaking Tub
- Bathtub with Shower
- Separate Shower
Laundry
- Dryer
- Washer
Eco-Friendly Details
- Energy-Efficient Windows with Low Emissivity
- Energy-Efficient Thermostat
Outdoor Features
- Deck
- Covered patio or porch
Schools
- Terrace Elementary School
- Spring Oaks Middle School
- Spring Woods High School
Utilities
- Central Heating and Cooling System
- Heating System Uses Gas
- Programmable Thermostat
Community Details
- Spring Oak Civic Assciation Association, Phone Number (713) 498-7094
- Mac Gregor West Subdivision
Listing and Financial Details
- Exclusions: See attachments
Map
Home Values in the Area
Average Home Value in this Area
Tax History
| Year | Tax Paid | Tax Assessment Tax Assessment Total Assessment is a certain percentage of the fair market value that is determined by local assessors to be the total taxable value of land and additions on the property. | Land | Improvement |
|---|---|---|---|---|
| 2024 | $10,637 | $482,577 | $198,750 | $283,827 |
| 2023 | $10,637 | $482,577 | $198,750 | $283,827 |
| 2022 | $10,353 | $442,784 | $198,750 | $244,034 |
| 2021 | $9,425 | $393,150 | $159,000 | $234,150 |
| 2020 | $9,145 | $350,961 | $159,000 | $191,961 |
| 2019 | $6,946 | $255,546 | $159,000 | $96,546 |
| 2018 | $2,344 | $247,393 | $159,000 | $88,393 |
| 2017 | $5,695 | $226,078 | $95,400 | $130,678 |
| 2016 | $5,177 | $226,078 | $95,400 | $130,678 |
| 2015 | $3,273 | $221,234 | $95,400 | $125,834 |
| 2014 | $3,273 | $190,000 | $39,750 | $150,250 |
Property History
| Date | Event | Price | Change | Sq Ft Price |
|---|---|---|---|---|
| 05/21/2025 05/21/25 | For Sale | $529,000 | +0.8% | $200 / Sq Ft |
| 01/21/2022 01/21/22 | Sold | -- | -- | -- |
| 12/26/2021 12/26/21 | For Sale | $524,900 | -- | $198 / Sq Ft |
Purchase History
| Date | Type | Sale Price | Title Company |
|---|---|---|---|
| Deed | -- | American Title Company | |
| Vendors Lien | -- | Select Title Llc | |
| Special Warranty Deed | -- | Superior Abstract & Title | |
| Warranty Deed | -- | Alamo Title Company | |
| Vendors Lien | -- | Etc | |
| Warranty Deed | -- | -- |
Mortgage History
| Date | Status | Loan Amount | Loan Type |
|---|---|---|---|
| Open | $423,920 | New Conventional | |
| Previous Owner | $404,910 | New Conventional | |
| Previous Owner | $120,900 | New Conventional | |
| Previous Owner | $120,000 | Purchase Money Mortgage |
Similar Homes in Houston, TX
Source: Houston Association of REALTORS®
MLS Number: 60548370
APN: 0972620000001
- 2735 Triway Ln
- 2675 Gessner Dr
- 2806 Triway Ln
- 2802 Bernadette Ln
- 10415 Westray St
- 2823 Stetson Ln
- 2618 Fontana Dr
- 2830 Triway Ln
- 2830 Bernadette Ln
- 2826 Durban Dr
- 2902 Triway Ln
- 2730 Manila Ln
- 2906 Riata Ln
- 2614 Southwick St
- 2814 Shadowdale Dr
- 2910 Riata Ln
- 2827 Fontana Dr
- 2923 Laurel Mill Way
- 10470 Alcott Dr
- 2731 Manila Ln
- 2677 Gessner Rd Unit 202
- 10426 Alcott Dr
- 10105 Kempwood Dr
- 2908 Gessner Rd
- 10100 Kempwood Dr
- 2907 Fontana Dr
- 9999 Kempwood Dr
- 2410 Manila Ln
- 10416 Hammerly Blvd Unit 45
- 10010 Kempwood Dr
- 3021 Teague Rd
- 10604 Enclave Springs Ct
- 10526 Hammerly Blvd Unit 246
- 10066 Emnora Ln
- 2530 Bandelier Dr
- 2206 Shadowdale Dr
- 10221 Centrepark Dr
- 9910 Spring Shadows Park Cir
- 3115 Planters Peak Dr
- 10626 Emnora Ln
