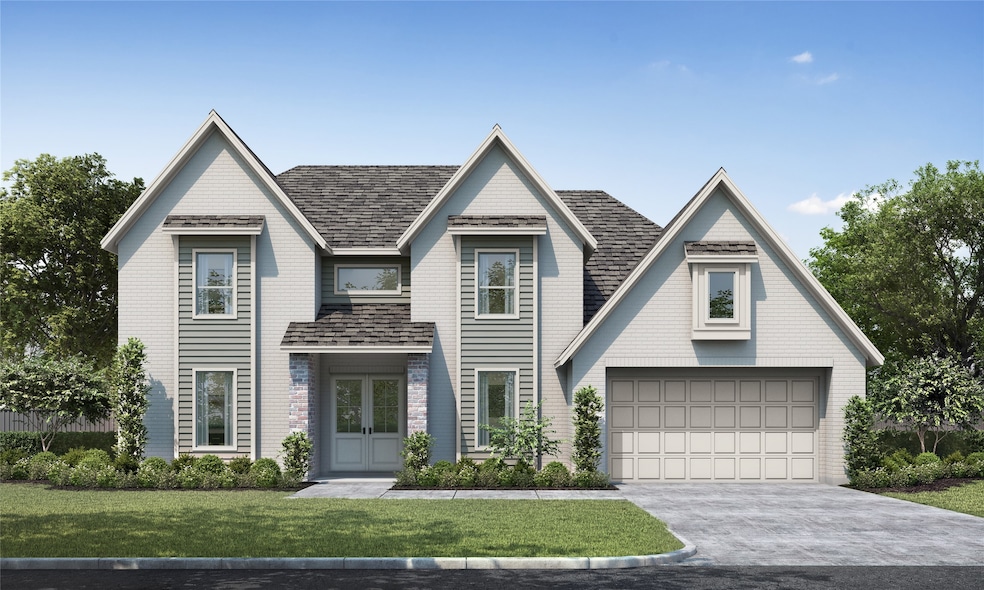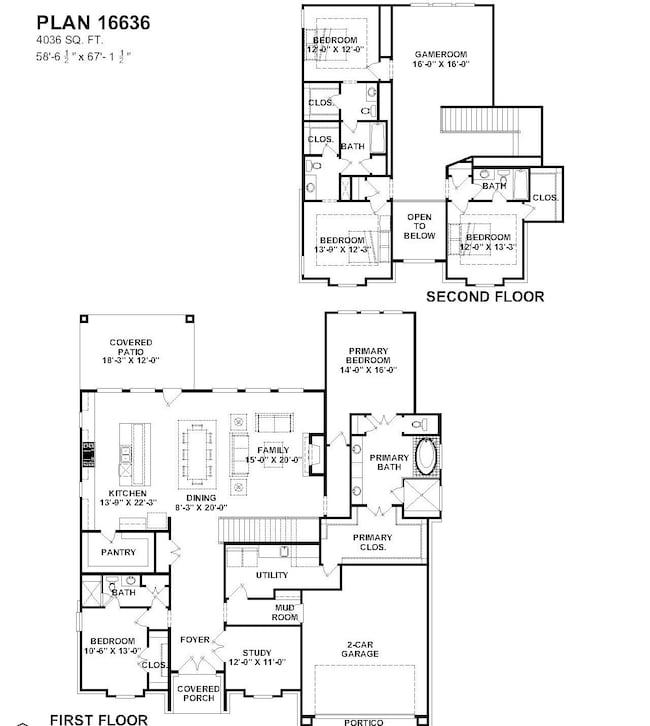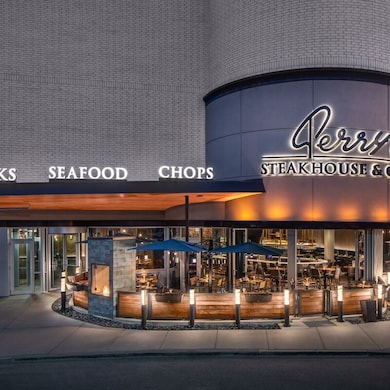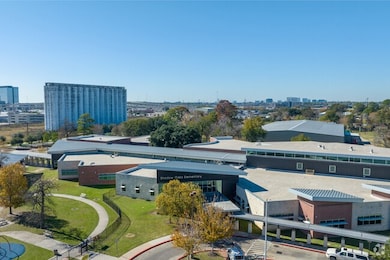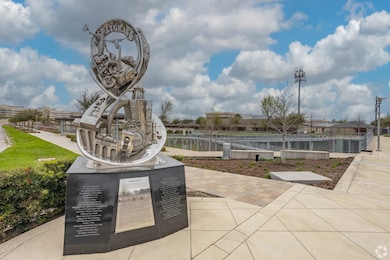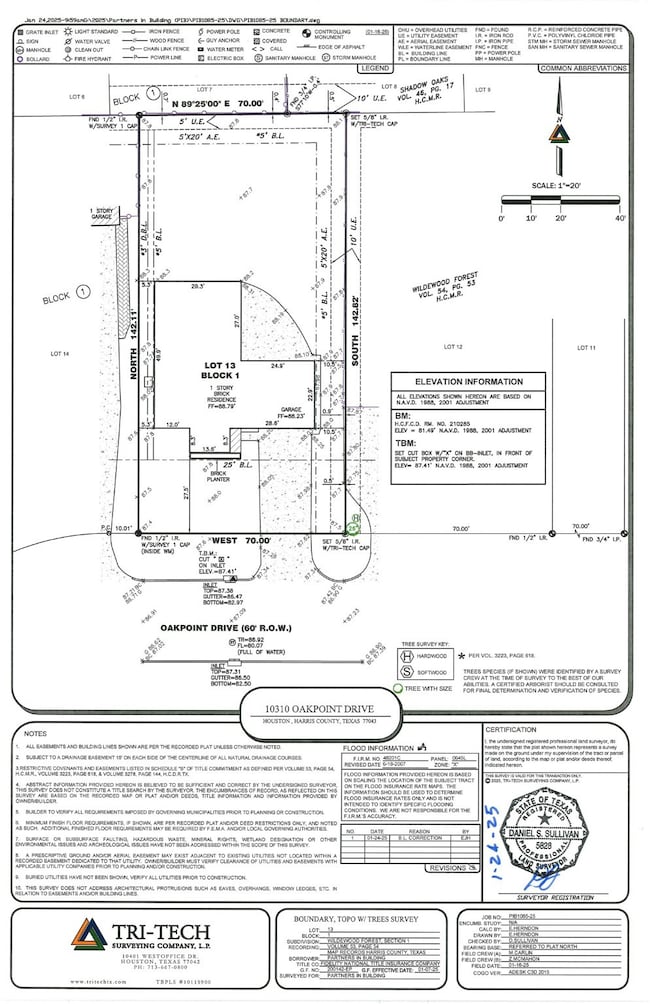
10310 Oak Point Dr Houston, TX 77043
Spring Branch West NeighborhoodEstimated payment $7,344/month
Highlights
- Under Construction
- <<bathWSpaHydroMassageTubToken>>
- Game Room
- Contemporary Architecture
- High Ceiling
- Home Office
About This Home
CONSTRUCTION STARTING SOON! Welcome to your future dream home in Spring Branch! This stunning 2-story residence exudes modern luxury and contemporary style. As you step inside, you are greeted by an extended foyer leading into the open concept family, dining, and kitchen area, featuring large windows that flood the space with natural light. The gourmet island kitchen boasts custom cabinetry and is perfect for entertaining family and friends. A study and convenient mudroom add practicality to the design, ensuring that every aspect of your daily life is considered. Escape to the elegant primary suite offering dual vanities, a separate shower, and a custom closet for all your storage needs. With one secondary bedroom on the main level and three additional bedrooms upstairs, there is plenty of room for everyone. Upstairs, you'll find a spacious game room, ideal for family fun and entertainment. Embrace the warmth and comfort of this inviting sanctuary in Spring Branch.
Home Details
Home Type
- Single Family
Est. Annual Taxes
- $8,432
Year Built
- Built in 2025 | Under Construction
Lot Details
- 9,940 Sq Ft Lot
- Back Yard Fenced
Parking
- 2 Car Attached Garage
Home Design
- Contemporary Architecture
- Brick Exterior Construction
- Slab Foundation
- Composition Roof
- Stone Siding
Interior Spaces
- 4,036 Sq Ft Home
- 2-Story Property
- High Ceiling
- Ceiling Fan
- Gas Log Fireplace
- Family Room Off Kitchen
- Combination Kitchen and Dining Room
- Home Office
- Game Room
- Utility Room
- Washer and Electric Dryer Hookup
Kitchen
- Walk-In Pantry
- <<doubleOvenToken>>
- Gas Cooktop
- <<microwave>>
- Dishwasher
- Disposal
Flooring
- Carpet
- Tile
Bedrooms and Bathrooms
- 5 Bedrooms
- 4 Full Bathrooms
- Double Vanity
- <<bathWSpaHydroMassageTubToken>>
- <<tubWithShowerToken>>
- Separate Shower
Home Security
- Prewired Security
- Fire and Smoke Detector
Eco-Friendly Details
- Energy-Efficient Insulation
- Energy-Efficient Thermostat
Schools
- Shadow Oaks Elementary School
- Spring Oaks Middle School
- Spring Woods High School
Utilities
- Central Heating and Cooling System
- Heating System Uses Gas
- Programmable Thermostat
Community Details
- Built by Partners in Building
- Wildewood Forest Subdivision
Map
Home Values in the Area
Average Home Value in this Area
Tax History
| Year | Tax Paid | Tax Assessment Tax Assessment Total Assessment is a certain percentage of the fair market value that is determined by local assessors to be the total taxable value of land and additions on the property. | Land | Improvement |
|---|---|---|---|---|
| 2024 | $8,066 | $365,942 | $254,003 | $111,939 |
| 2023 | $8,066 | $351,673 | $254,003 | $97,670 |
| 2022 | $7,916 | $334,479 | $235,188 | $99,291 |
| 2021 | $7,207 | $298,313 | $188,150 | $110,163 |
| 2020 | $6,992 | $297,070 | $188,150 | $108,920 |
| 2019 | $6,631 | $260,786 | $159,928 | $100,858 |
| 2018 | $213 | $242,968 | $123,110 | $119,858 |
| 2017 | $5,275 | $233,298 | $123,110 | $110,188 |
| 2016 | $4,795 | $233,298 | $123,110 | $110,188 |
| 2015 | $441 | $233,298 | $123,110 | $110,188 |
| 2014 | $441 | $165,278 | $71,025 | $94,253 |
Property History
| Date | Event | Price | Change | Sq Ft Price |
|---|---|---|---|---|
| 06/24/2025 06/24/25 | Price Changed | $1,199,000 | -6.0% | $297 / Sq Ft |
| 06/13/2025 06/13/25 | For Sale | $1,275,000 | +249.3% | $316 / Sq Ft |
| 02/11/2025 02/11/25 | Sold | -- | -- | -- |
| 01/13/2025 01/13/25 | Pending | -- | -- | -- |
| 08/26/2024 08/26/24 | For Sale | $365,000 | 0.0% | $218 / Sq Ft |
| 08/22/2024 08/22/24 | Pending | -- | -- | -- |
| 08/21/2024 08/21/24 | For Sale | $365,000 | -- | $218 / Sq Ft |
Purchase History
| Date | Type | Sale Price | Title Company |
|---|---|---|---|
| Warranty Deed | -- | Envision Title | |
| Deed | -- | Charter Title Company |
Mortgage History
| Date | Status | Loan Amount | Loan Type |
|---|---|---|---|
| Previous Owner | $150,000 | New Conventional |
Similar Homes in Houston, TX
Source: Houston Association of REALTORS®
MLS Number: 81292007
APN: 0890640000013
- 10328 Shadow Oaks Dr
- 10225 Shadow Oaks Dr
- 10214 Brooktree Dr
- 1405 Shadowdale Dr Unit 73
- 10228 Brinwood Dr
- 10519 Brinwood Dr
- 10167 Brinwood Dr
- 10159 Brinwood Dr
- 10438 Brinwood Dr
- 10410 Mayfield Rd
- 10150 Brinwood Dr
- 10134 Brinwood Dr
- 10174 Beekman Place Dr
- 10134 Hanka Dr
- 10651 Mayfield Rd
- 10126 Whiteside Ln
- 10667 Mayfield Rd
- 1522 Maux Dr
- 1615 Shadow Bend Dr
- 10070 Cedardale Dr
- 1230 Shadowdale Dr Unit 16
- 1230 Shadowdale Dr Unit 6
- 1220 Shadowdale Dr Unit 20
- 10218 Oak Point Dr
- 10405 Shadow Oaks Dr Unit 2A
- 1135 Murrayhill Dr
- 10110 Westview Dr Unit 1008
- 10110 Westview Dr Unit 3223
- 10503 Ivyridge Rd
- 10222 Eddystone Dr
- 10300 Katy Fwy
- 10070 Cedardale Dr
- 1275 Witte Rd Unit 1
- 10029 Hazelhurst Dr
- 10021 Hazelhurst Dr
- 10004 Westview Dr Unit 2
- 10004 Westview Dr Unit 3
- 1255 Witte Rd Unit 17
- 10008 Hazelhurst Dr
- 10403 Raritan Dr
