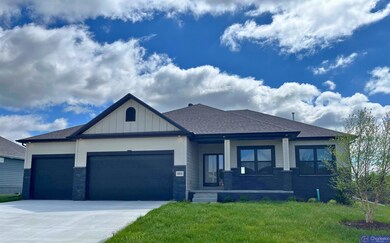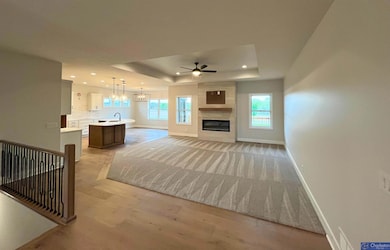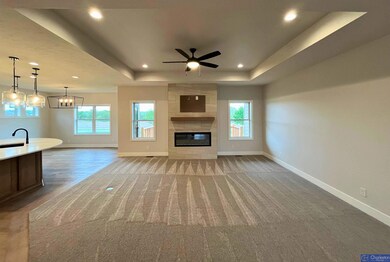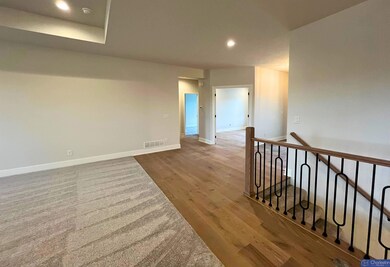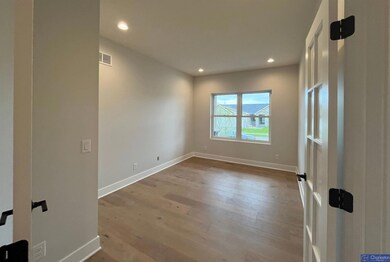
10313 S 97th St Papillion, NE 68046
Estimated payment $3,289/month
Highlights
- New Construction
- Deck
- Engineered Wood Flooring
- Prairie Queen Elementary School Rated A
- Ranch Style House
- Cathedral Ceiling
About This Home
The Edgebrook features 1,932 sq. ft of finished space. This is our most spacious ranch-style model and is perfect for entertaining. The open main level allows the modern kitchen, family room, and dining area to meet and truly create the heart of this home. The primary suite, with its generous closet and walk-in tiled shower provide both privacy and relaxation in this gorgeous, open floor plan. This home features a finished walk-out basement with 2 bedrooms, gourmet kitchen, gas fireplace, and den with French doors. All measurements approximate. Price subject to change.
Home Details
Home Type
- Single Family
Est. Annual Taxes
- $735
Year Built
- Built in 2025 | New Construction
Lot Details
- 0.25 Acre Lot
- Lot Dimensions are 85.00 x 130.00 x 85.00 x 130.00
- Sprinkler System
HOA Fees
- $86 Monthly HOA Fees
Parking
- 3 Car Attached Garage
Home Design
- Ranch Style House
- Composition Roof
- Concrete Perimeter Foundation
- Hardboard
- Stone
Interior Spaces
- Cathedral Ceiling
- Ceiling Fan
- Electric Fireplace
- Great Room with Fireplace
- Dining Area
- Walk-Out Basement
Kitchen
- Oven or Range
- <<microwave>>
- Dishwasher
- Disposal
Flooring
- Engineered Wood
- Wall to Wall Carpet
- Ceramic Tile
Bedrooms and Bathrooms
- 4 Bedrooms
- Walk-In Closet
- Dual Sinks
Outdoor Features
- Balcony
- Deck
- Porch
Schools
- Prairie Queen Elementary School
- Liberty Middle School
- Papillion-La Vista High School
Utilities
- Forced Air Heating and Cooling System
- Heating System Uses Gas
- Cable TV Available
Community Details
- Association fees include common area maintenance
- Lincoln Way Association
- Built by Charleston Homes
- Lincoln Way Subdivision, Edgebrook Floorplan
Listing and Financial Details
- Assessor Parcel Number 011604399
Map
Home Values in the Area
Average Home Value in this Area
Tax History
| Year | Tax Paid | Tax Assessment Tax Assessment Total Assessment is a certain percentage of the fair market value that is determined by local assessors to be the total taxable value of land and additions on the property. | Land | Improvement |
|---|---|---|---|---|
| 2024 | $2,016 | $44,000 | $44,000 | -- |
| 2023 | $2,016 | $80,000 | $80,000 | -- |
| 2022 | $2,117 | $80,000 | $80,000 | $0 |
| 2021 | $2,148 | $80,000 | $80,000 | $0 |
| 2020 | $326 | $12,092 | $12,092 | $0 |
| 2019 | $324 | $12,092 | $12,092 | $0 |
Property History
| Date | Event | Price | Change | Sq Ft Price |
|---|---|---|---|---|
| 05/28/2025 05/28/25 | Pending | -- | -- | -- |
| 04/11/2025 04/11/25 | Price Changed | $569,000 | -1.1% | $170 / Sq Ft |
| 03/28/2025 03/28/25 | Price Changed | $575,605 | +0.2% | $172 / Sq Ft |
| 02/10/2025 02/10/25 | For Sale | $574,605 | -- | $172 / Sq Ft |
Purchase History
| Date | Type | Sale Price | Title Company |
|---|---|---|---|
| Warranty Deed | $238,000 | Nebraska Title | |
| Special Warranty Deed | $185,000 | Nebraska Title |
Similar Homes in Papillion, NE
Source: Great Plains Regional MLS
MLS Number: 22503460
APN: 011604399
- 10314 S 97th St
- 10301 S 97th St
- 10307 S 98th St
- 10309 S 102nd St
- 10357 S 102nd St
- 1205 Deer Run Ln
- 10204 S 103rd St
- 506 Corral St
- 10221 Osprey Ln
- 10912 S 98th Avenue Cir
- 9724 S 103rd St
- 9920 Laramie St
- 10916 S 98th Avenue Cir
- 10651 S 102nd Ave
- 10008 Laramie St
- 10920 S 98th Avenue Cir
- 10023 Prospect St
- 10955 S 102nd St
- 10011 Laramie St
- 653 Reeves Cir

