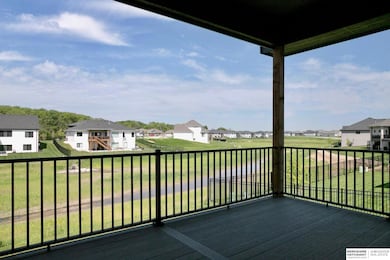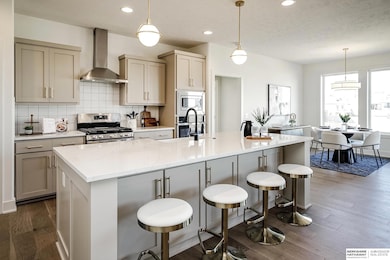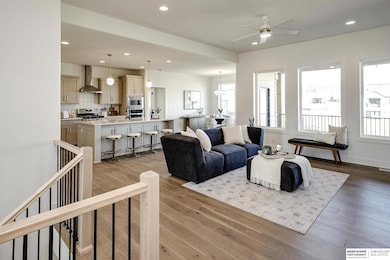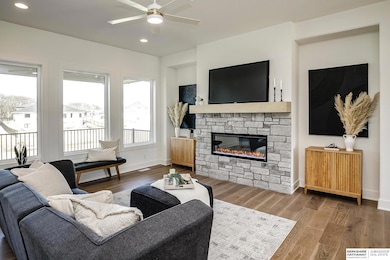
10314 S 97th St Papillion, NE 68046
Estimated payment $4,046/month
Highlights
- New Construction
- Ranch Style House
- 3 Car Attached Garage
- Prairie Queen Elementary School Rated A
- Porch
- Wet Bar
About This Home
House is now complete and ready! Fantastic walkout ranch backing to open green space! This floorplan by Danielson Homes includes real wood floors, wonderful natural light and elegant color selections. The kitchen has quartz countertops with great cabinet storage, walk-in pantry, and gas stove top. Large family room area with natural stone fireplace and walkout deck overlooking large yard with no rear neighbors. Main level includes Primary suite with beautiful bathroom that connects to laundry room. Two additional bedrooms on the main level. The lower level has a wet bar, large rec room with second fireplace, and 2 additional bedrooms and bathroom. Wonderful storage room. Be a part of a growing community with walking trails and parks nearby! Good interstate access and close to several restaurants.
Home Details
Home Type
- Single Family
Est. Annual Taxes
- $1,822
Year Built
- Built in 2025 | New Construction
Lot Details
- 0.25 Acre Lot
- Lot Dimensions are 85 x 129.9
- Sprinkler System
HOA Fees
- $86 Monthly HOA Fees
Parking
- 3 Car Attached Garage
- Garage Door Opener
Home Design
- Ranch Style House
- Composition Roof
- Concrete Perimeter Foundation
- Stone
Interior Spaces
- Wet Bar
- Great Room with Fireplace
- Dining Area
Kitchen
- Oven or Range
- <<microwave>>
- Dishwasher
- Disposal
Flooring
- Wall to Wall Carpet
- Ceramic Tile
- Luxury Vinyl Plank Tile
Bedrooms and Bathrooms
- 5 Bedrooms
- Walk-In Closet
- Dual Sinks
- Shower Only
Basement
- Walk-Out Basement
- Basement Windows
Outdoor Features
- Covered Deck
- Porch
Schools
- Prairie Queen Elementary School
- Liberty Middle School
- Papillion-La Vista High School
Utilities
- Cooling Available
- Forced Air Heating System
- Cable TV Available
Community Details
- Association fees include common area maintenance
- Built by Danielson Homes
- Lincoln Way Subdivision
Listing and Financial Details
- Assessor Parcel Number 011604409
Map
Home Values in the Area
Average Home Value in this Area
Tax History
| Year | Tax Paid | Tax Assessment Tax Assessment Total Assessment is a certain percentage of the fair market value that is determined by local assessors to be the total taxable value of land and additions on the property. | Land | Improvement |
|---|---|---|---|---|
| 2024 | $2,016 | $80,000 | $80,000 | -- |
| 2023 | $2,016 | $80,000 | $80,000 | -- |
| 2022 | $2,117 | $80,000 | $80,000 | $0 |
| 2021 | $2,148 | $80,000 | $80,000 | $0 |
| 2020 | $326 | $12,092 | $12,092 | $0 |
| 2019 | $324 | $12,092 | $12,092 | $0 |
Property History
| Date | Event | Price | Change | Sq Ft Price |
|---|---|---|---|---|
| 07/02/2025 07/02/25 | For Sale | $689,500 | -- | $215 / Sq Ft |
Purchase History
| Date | Type | Sale Price | Title Company |
|---|---|---|---|
| Warranty Deed | $90,000 | Midwest Title | |
| Quit Claim Deed | -- | Midwest Title | |
| Special Warranty Deed | $80,000 | Nebraska Title | |
| Warranty Deed | $342,000 | None Listed On Document |
Mortgage History
| Date | Status | Loan Amount | Loan Type |
|---|---|---|---|
| Open | $590,000 | Construction | |
| Previous Owner | $64,000 | New Conventional |
Similar Homes in Papillion, NE
Source: Great Plains Regional MLS
MLS Number: 22518340
APN: 011604409
- 10313 S 97th St
- 10301 S 97th St
- 10307 S 98th St
- 10309 S 102nd St
- 10357 S 102nd St
- 1205 Deer Run Ln
- 10204 S 103rd St
- 506 Corral St
- 10221 Osprey Ln
- 10912 S 98th Avenue Cir
- 9724 S 103rd St
- 9920 Laramie St
- 10916 S 98th Avenue Cir
- 10651 S 102nd Ave
- 10008 Laramie St
- 10920 S 98th Avenue Cir
- 10023 Prospect St
- 10955 S 102nd St
- 10011 Laramie St
- 653 Reeves Cir
- 1341 W 6th St
- 9825-9831 Centennial Rd
- 806 S Fillmore St
- 10951 Wittmus Dr
- 205 Shillaelagh Blvd
- 10011 S 100th Cir
- 1218 Limerick Rd
- 9826 Giles Rd
- 9501 Brentwood Dr
- 8211 S 87th Plaza
- 1118 Oke St
- 1512 Bristol St
- 10736 Brentwood Dr
- 1603-1617 Barrington Pkwy
- 1221 Gold Coast Rd
- 11513 Grissom St
- 11951 Ballpark Way
- 8216 City Center Dr
- 2250 Placid Lake Dr
- 623 Fenwick Dr






