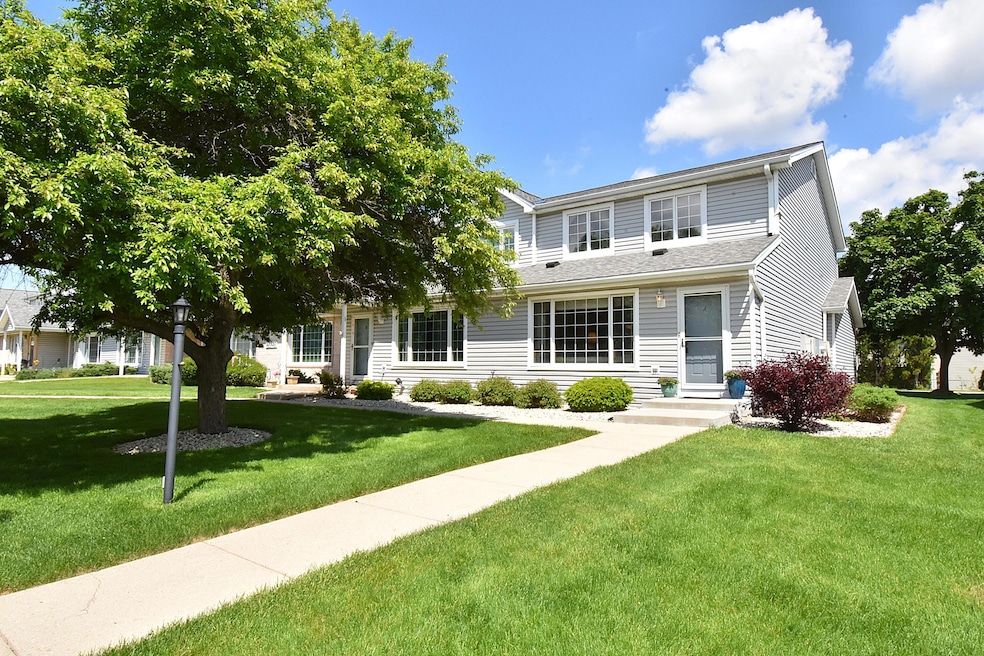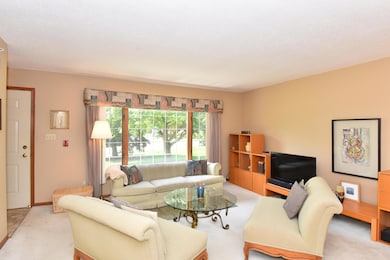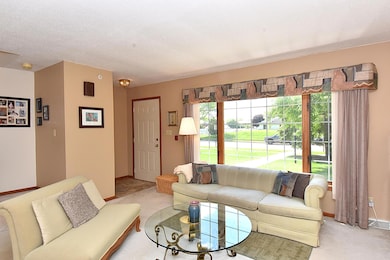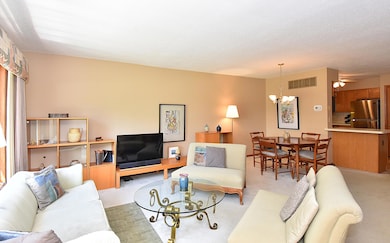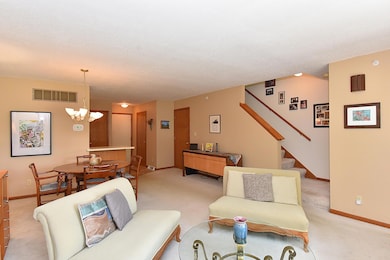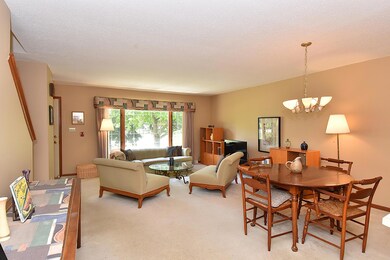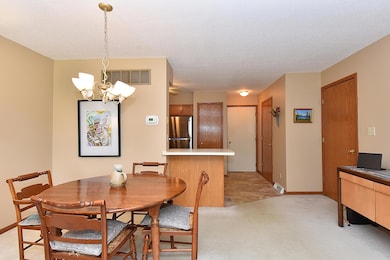
10320 W Whitnall Edge Cir Unit A Franklin, WI 53132
Estimated payment $1,705/month
Highlights
- Clubhouse
- Community Pool
- 2.5 Car Attached Garage
- Whitnall High School Rated A-
About This Home
Welcome to this beautifully maintained townhouse condo! Spread out in this spacious home! On main floor you'll enjoy large living/dining room combo, along with expansive kitchen w/ample cabinetry &counter space. Half bath holds the washer& dryer for great main floor laundry convenience. Upstairs, you'll be shocked at enormity of 2 bedrooms , amplified with vaulted ceilings! The large, ensuite bath features a walk in shower and another full bath offers flexibility. The full basement provides great opportunities for storage or finishing! However, this condo offers more than just living space. It offers recreational opportunities w/ the beautiful associations pool & clubhouse. With Whitnall park in your backyard you can find trails of Wehr Nature Center just steps away.
Property Details
Home Type
- Condominium
Est. Annual Taxes
- $3,237
Parking
- 2.5 Car Attached Garage
Home Design
- Brick Exterior Construction
- Poured Concrete
Interior Spaces
- 1,362 Sq Ft Home
- 2-Story Property
Kitchen
- <<OvenToken>>
- Range<<rangeHoodToken>>
- Dishwasher
- Disposal
Bedrooms and Bathrooms
- 2 Bedrooms
Laundry
- Dryer
- Washer
Basement
- Basement Fills Entire Space Under The House
- Sump Pump
Schools
- Whitnall Middle School
- Whitnall High School
Listing and Financial Details
- Exclusions: Sellers personal property
- Assessor Parcel Number 7050331000
Community Details
Overview
- Property has a Home Owners Association
- Association fees include lawn maintenance, snow removal, water, sewer, pool service, common area maintenance, trash, replacement reserve, common area insur
Amenities
- Clubhouse
Recreation
- Community Pool
Map
Home Values in the Area
Average Home Value in this Area
Tax History
| Year | Tax Paid | Tax Assessment Tax Assessment Total Assessment is a certain percentage of the fair market value that is determined by local assessors to be the total taxable value of land and additions on the property. | Land | Improvement |
|---|---|---|---|---|
| 2023 | $3,348 | $236,300 | $12,800 | $223,500 |
| 2022 | $3,215 | $191,100 | $12,800 | $178,300 |
| 2021 | $3,261 | $175,400 | $12,000 | $163,400 |
| 2020 | $3,226 | $0 | $0 | $0 |
| 2019 | $3,811 | $168,100 | $12,000 | $156,100 |
| 2018 | $3,114 | $0 | $0 | $0 |
| 2017 | $3,506 | $146,000 | $12,000 | $134,000 |
| 2015 | -- | $121,800 | $12,000 | $109,800 |
| 2013 | -- | $121,800 | $12,000 | $109,800 |
Property History
| Date | Event | Price | Change | Sq Ft Price |
|---|---|---|---|---|
| 06/12/2025 06/12/25 | For Sale | $259,900 | -- | $191 / Sq Ft |
Purchase History
| Date | Type | Sale Price | Title Company |
|---|---|---|---|
| Condominium Deed | $126,900 | -- |
Mortgage History
| Date | Status | Loan Amount | Loan Type |
|---|---|---|---|
| Open | $95,500 | New Conventional | |
| Closed | $112,900 | Purchase Money Mortgage |
Similar Homes in the area
Source: Metro MLS
MLS Number: 1921876
APN: 705-0331-000
- 10380 W Whitnall Edge Cir Unit F
- 10268 W Parkedge Cir
- 10340 W Parkwood Dr
- 10464 W Whitnall Edge Dr Unit 203
- 6749 S Prairie Wood Ln
- 6741 S Prairie Wood Ln
- Lt1 W Forest Home Ave
- 6876 S 109th St
- 11426 W Woods Rd
- 11560 W James Ave
- 7062 S Fieldstone Ct
- 10555 W Parnell Ave
- 9059 W Hawthorne Ln
- 9011 W Meadow Ln
- 7970 S Lovers Lane Rd
- 12020 W Steven Place
- 6500 S 121st St
- 10021 W Ridge Rd
- 5601 S 115th St
- 6207 S 123rd St
- 10459 W College Ave
- 6801 S Parkedge Cir
- 10591 W Cortez Cir
- 11077 W Forest Home Ave
- 10141 W Forest Home Ave
- 7350 S Lovers Lane Rd
- 10600 W Grange Ct
- 5992-5992 S Kurtz Rd
- 9571 W Forest Home Ave
- 7235 S Ballpark Dr
- 12445 Mac Alister Way
- 8601 Westlake Dr
- 7755 S Scepter Dr
- 12605 W Wyndridge Dr
- 5049 S Falcon Glen Blvd
- 5000 S 107th St
- 9010 W Forest Home Ave
- 6801-6865 S 68th St
- 4700-4721 S Supreme Ct
- 9125 W Sura Ln
