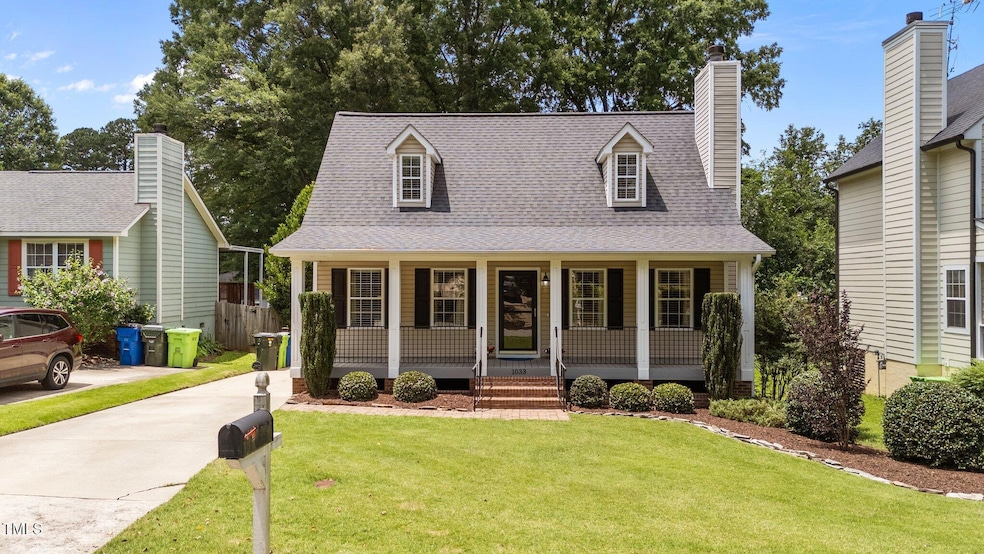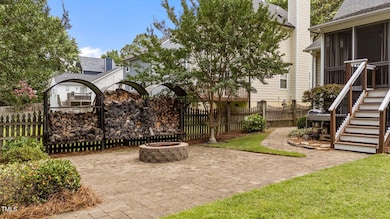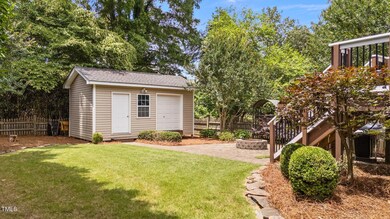
1033 Mills St Raleigh, NC 27608
Estimated payment $3,408/month
Highlights
- Cape Cod Architecture
- Wood Flooring
- No HOA
- Joyner Elementary School Rated A-
- Quartz Countertops
- Screened Porch
About This Home
Nestled just minutes from Downtown Raleigh, North Hills, and Five Points, this beautifully maintained Cape Cod-style home offers the perfect blend of charm, convenience, and comfort. Featuring 3 bedrooms and 2.5 baths, including a main-level primary suite, this home is designed for easy living. The updated kitchen boasts quartz countertops, stainless steel appliances, and modern cabinetry, while rich hardwood floors flow through the main level. The spacious family room is warm and inviting with a gas fireplace and built-in shelving. Upstairs, 2 bedrooms and a full bath!Step outside and enjoy the curb appeal from the front porch with updated decking and metal railings or relax in the screened porch overlooking the landscaped backyard. A large hardscaped patio with a firepit is ideal for entertaining, and the rear workshop with power, plus a backup generator, adds both convenience and utility. With a fenced yard, a newer roof and vinyl siding (circa 2013), and thoughtful updates throughout, this owner-occupied home has been lovingly cared for. Tucked away in a peaceful spot but close to everything Raleigh has to offer—this is one you won't want to miss!
Home Details
Home Type
- Single Family
Est. Annual Taxes
- $4,445
Year Built
- Built in 1992
Lot Details
- 6,534 Sq Ft Lot
- Fenced Yard
- Wood Fence
- Landscaped
Parking
- Private Driveway
Home Design
- Cape Cod Architecture
- Permanent Foundation
- Shingle Roof
- Vinyl Siding
Interior Spaces
- 1,190 Sq Ft Home
- 1-Story Property
- Built-In Features
- Crown Molding
- Ceiling Fan
- Living Room
- Dining Room
- Workshop
- Screened Porch
Kitchen
- Electric Oven
- Gas Range
- <<microwave>>
- Dishwasher
- Stainless Steel Appliances
- Quartz Countertops
Flooring
- Wood
- Carpet
- Tile
Bedrooms and Bathrooms
- 3 Bedrooms
- Primary bathroom on main floor
Laundry
- Dryer
- Washer
Outdoor Features
- Fire Pit
- Separate Outdoor Workshop
- Outbuilding
- Rain Gutters
Schools
- Joyner Elementary School
- Oberlin Middle School
- Broughton High School
Utilities
- Central Air
- Heat Pump System
- Water Heater
Community Details
- No Home Owners Association
- Forest Acres Subdivision
Listing and Financial Details
- Assessor Parcel Number 1715200402
Map
Home Values in the Area
Average Home Value in this Area
Tax History
| Year | Tax Paid | Tax Assessment Tax Assessment Total Assessment is a certain percentage of the fair market value that is determined by local assessors to be the total taxable value of land and additions on the property. | Land | Improvement |
|---|---|---|---|---|
| 2024 | $4,445 | $509,469 | $260,000 | $249,469 |
| 2023 | $3,750 | $342,243 | $175,000 | $167,243 |
| 2022 | $3,485 | $342,243 | $175,000 | $167,243 |
| 2021 | $3,350 | $342,243 | $175,000 | $167,243 |
| 2020 | $3,289 | $342,243 | $175,000 | $167,243 |
| 2019 | $3,092 | $265,102 | $120,000 | $145,102 |
| 2018 | $0 | $265,102 | $120,000 | $145,102 |
| 2017 | $0 | $260,014 | $120,000 | $140,014 |
| 2016 | $2,669 | $260,014 | $120,000 | $140,014 |
| 2015 | $2,341 | $224,112 | $110,000 | $114,112 |
| 2014 | -- | $224,112 | $110,000 | $114,112 |
Property History
| Date | Event | Price | Change | Sq Ft Price |
|---|---|---|---|---|
| 06/12/2025 06/12/25 | For Sale | $550,000 | -- | $462 / Sq Ft |
Purchase History
| Date | Type | Sale Price | Title Company |
|---|---|---|---|
| Warranty Deed | -- | None Available | |
| Warranty Deed | $240,000 | None Available | |
| Warranty Deed | $225,000 | None Available | |
| Warranty Deed | $128,000 | -- |
Mortgage History
| Date | Status | Loan Amount | Loan Type |
|---|---|---|---|
| Previous Owner | $222,010 | FHA | |
| Previous Owner | $123,000 | New Conventional | |
| Previous Owner | $139,750 | Unknown | |
| Previous Owner | $40,000 | Credit Line Revolving | |
| Previous Owner | $21,500 | Credit Line Revolving | |
| Previous Owner | $121,000 | Unknown | |
| Previous Owner | $33,540 | Credit Line Revolving | |
| Previous Owner | $37,800 | Credit Line Revolving | |
| Previous Owner | $27,000 | Credit Line Revolving | |
| Previous Owner | $126,862 | FHA |
Similar Homes in Raleigh, NC
Source: Doorify MLS
MLS Number: 10102764
APN: 1715.17-20-0402-000
- 1052 Mills St
- 729 Mial St
- 729 Mills St
- 715 Kimbrough St
- 719 E Whitaker Mill Rd
- 2331 Bernard St Unit 2331
- 1804 Pershing Rd
- 1800 Pershing Rd
- 1802 Pershing Rd
- 1806 Pershing Rd
- 604 Mills St
- 1811 Ridley St
- 616 Fallon Grove Way
- 525 Peebles St
- 1807 Ridley St
- 669 Fallon Grove Way
- 627 New Rd
- 521 Peebles St
- 625 New Rd
- 757 Fallon Grove Way
- 2221 Iron Works Dr
- 2620 Mcneil St
- 900 E Six Forks Rd
- 231 Calibre Chase Dr
- 1040 Wake Towne Dr
- 314 Robin Hood Dr
- 2601 Noblewood Cir
- 2841 Manorcrest Ct
- 1519 Carson St
- 1406 Brookside Dr
- 2113 Fallon Oaks Ct
- 921 Wake Towne Dr
- 106 Byron Place
- 1320 Park Glen Dr Unit 203
- 2717 Capital Blvd
- 2717 Capital Blvd Unit 2723-103.1409418
- 2717 Capital Blvd Unit 2723-100.1409168
- 2717 Capital Blvd Unit 2723-214.1409176
- 2717 Capital Blvd Unit 2723-210.1409175
- 2717 Capital Blvd Unit 2723-219.1409177






