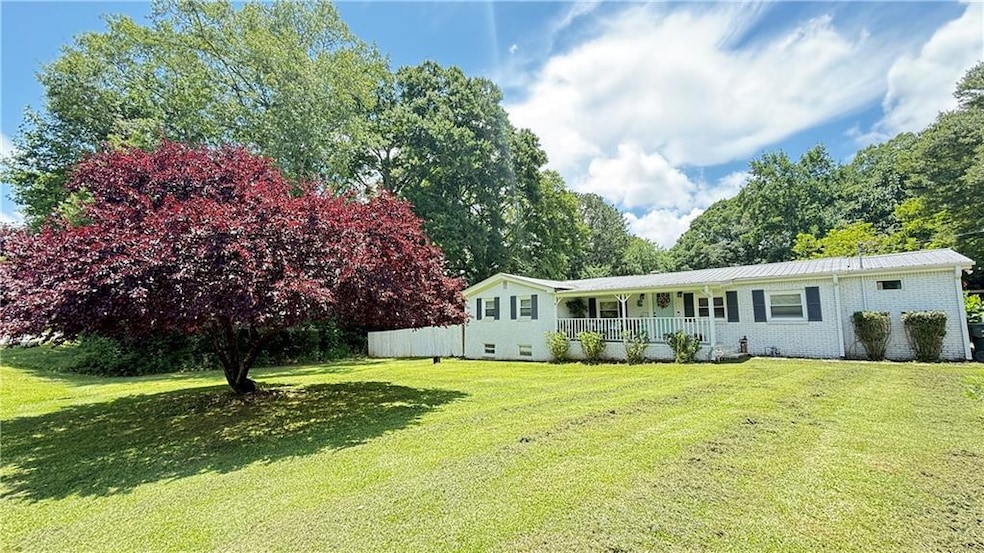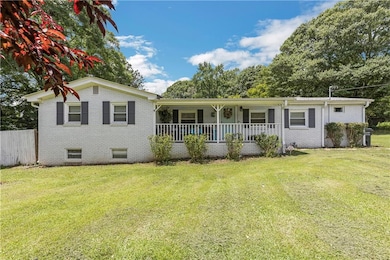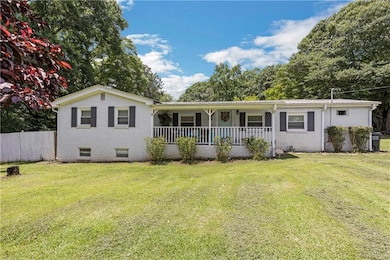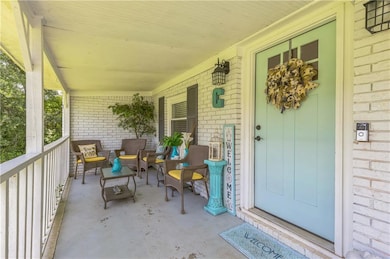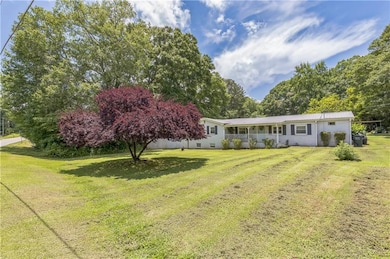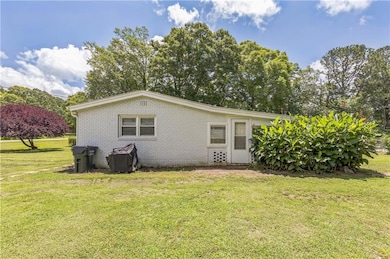YOUR PRIVATE OASIS AWAITS - AND ITS ANYTHING BUT ORDINARY!
Set on a generous lot with no HOA! This 4-sided solid brick, metal roof, and beautifully renovated home offers the best of country charm and modern updates. Whether you're dreaming of a garden, a mini farm, or just a little peace and quiet, you’ll find it here.
Let’s start with the 24’ x 48’ inground saltwater pool—complete with an underwater bench that practically begs for lazy afternoons or even swim lessons. Yes, it’s that big. Start your own business teaching swim if you would like!
Inside, you'll find luxury plank flooring, recessed lighting, and designer finishes throughout, including quartz counters, custom cabinetry, and a spa-like oversized custom tiled shower that feels more like a boutique hotel than a bathroom. The sunroom? It’s heated and cooled with a split system so you can enjoy it year-round—morning coffee, plant sanctuary, or creative workspace, you decide.
Love to grow your own food? There’s a peach tree, pomegranate, 7 varieties of blueberries, blackberries, strawberries, and room to plant even more. Want chickens? Bees? A full-blown garden-to-table lifestyle? It’s ready for you.
A 3-car carport, pole barn, and unfinished basement with exterior access mean you've got space for hobbies, storage, or maybe even that workshop or home office you've been dreaming of.
And here's the bonus: you're in coveted Zone 5 Walton County, which means you have your choice of Walton or Social Circle schools.
HVAC. Plumbing. Electrical. Windows. Appliances, Lighting, Flooring, Salt water system and liner for the pool all replaced about four years ago. l In other words, the big stuff’s done. All that’s left? You have to come home.
Let’s go see it—this one’s the real deal.

