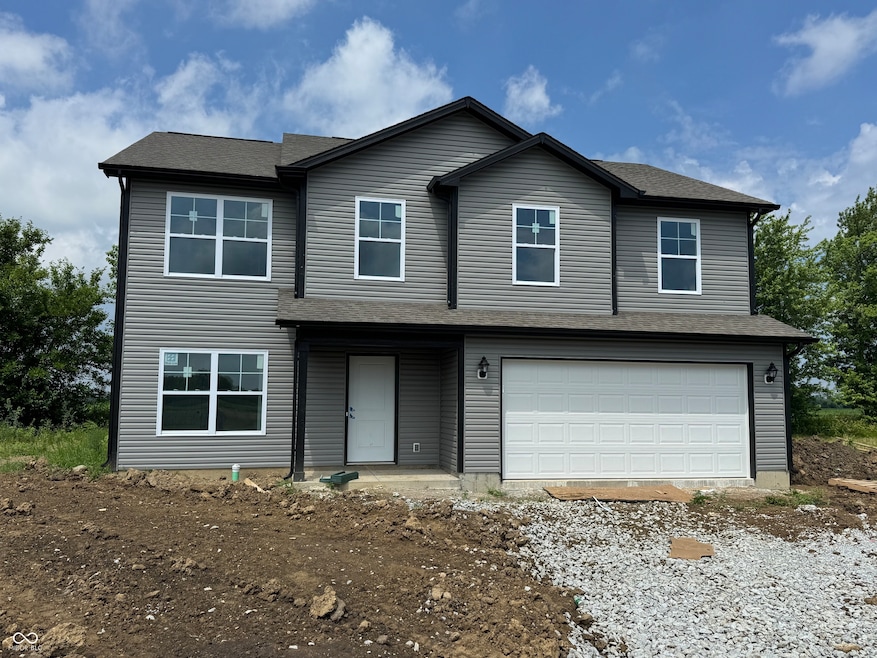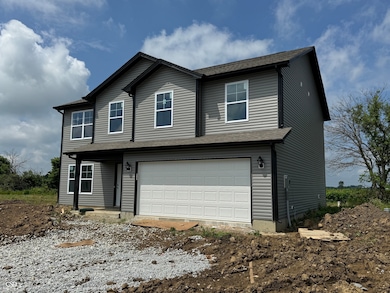
1035 Lake Ct Kennard, IN 47384
Cadiz NeighborhoodEstimated payment $1,539/month
Highlights
- New Construction
- 2 Car Attached Garage
- Central Air
- No HOA
- Walk-In Closet
- Combination Kitchen and Dining Room
About This Home
Check out this brand new 4 bedroom, 2.5 bathroom home! Enjoy 2,135 sqft of space, hosting a well thought out open floor plan! Beautiful kitchen with a lot of cabinet space and a nice island. Living room shares space for entertaining. Dishwasher, Oven/Range, and a Microwave are included. Granite countertops and tile backsplash help make this kitchen stand out! Hangout space on the second floor at the top of the stirs between the bedrooms. Large laundry room on the second floor with the four bedrooms. Attached garage with garage door opener. Knightstown school system. Fiber Optic available. 200 amp panel. New concrete driveway. The list goes on, take a drive and view this beautiful new home! More pictures coming soon as home nears completion!
Home Details
Home Type
- Single Family
Est. Annual Taxes
- $6
Year Built
- Built in 2025 | New Construction
Lot Details
- 0.31 Acre Lot
- Rural Setting
Parking
- 2 Car Attached Garage
- Garage Door Opener
Home Design
- Slab Foundation
- Vinyl Siding
Interior Spaces
- 2-Story Property
- Combination Kitchen and Dining Room
- Attic Access Panel
- Laundry on upper level
Kitchen
- Electric Oven
- Microwave
- Dishwasher
Bedrooms and Bathrooms
- 4 Bedrooms
- Walk-In Closet
Schools
- Knightstown Elementary School
- Knightstown Intermediate School
- Knightstown High School
Utilities
- Central Air
- Heat Pump System
- Water Heater
Community Details
- No Home Owners Association
- Kennard Lake Estates Subdivision
Listing and Financial Details
- Tax Lot 11
- Assessor Parcel Number 331120430423000012
Map
Home Values in the Area
Average Home Value in this Area
Property History
| Date | Event | Price | Change | Sq Ft Price |
|---|---|---|---|---|
| 06/29/2025 06/29/25 | For Sale | $289,900 | -- | $136 / Sq Ft |
About the Listing Agent

Caleb was born and raised in Northern Madison County. From growing up on his grandfather's farm in Elwood, to graduating from Frankton High School in 2015, Caleb has been a part of central Indiana his entire life. He is proud to be a part of Jeff Boone Realty and continue his career in the heart of Indiana.
Caleb's Other Listings
Source: MIBOR Broker Listing Cooperative®
MLS Number: 22047784
- 1063 Lake Ct
- 0 Lake Dr
- 1105 Lake Dr
- 1123 Lake Dr
- 204 N Main St
- 6401 W County Road 200 S
- 0000 W County Road 350 S
- 314 Main St
- 9100 W County Road 450 S
- 0 N Railroad St Unit MBR21989219
- 0 Pennsylvania St Unit MBR22047696
- 0 Pennsylvania St Unit MBR22027178
- 0000 Pennsylvania St
- 132 Pennsylvania St
- 6052 N Deckshire Ln
- 0 1125e
- 4841 W County Road 450 S
- TBD S Kennard Rd
- 5395 W State Road 38
- 5427 S Westwood Dr
- 1001 W Colonial Dr
- 2900 S Memorial Dr
- 925 Broad St Unit .5
- 3052 N Gary St
- 3052 N Gary St Unit 35
- 3052 N Gary St Unit 1
- 1628 A Ave
- 910 S 21st St
- 27 Crestwood Dr Unit 61
- 27 Crestwood Dr Unit 22
- 27 Crestwood Dr Unit 28
- 27 Crestwood Dr Unit 13
- 27 Crestwood Dr Unit 54
- 27 Crestwood Dr Unit 24
- 27 Crestwood Dr Unit 103
- 27 Crestwood Dr Unit 124
- 27 Crestwood Dr Unit 7
- 27 Crestwood Dr
- 9237 Larson Dr
- 7239 Sprague St

