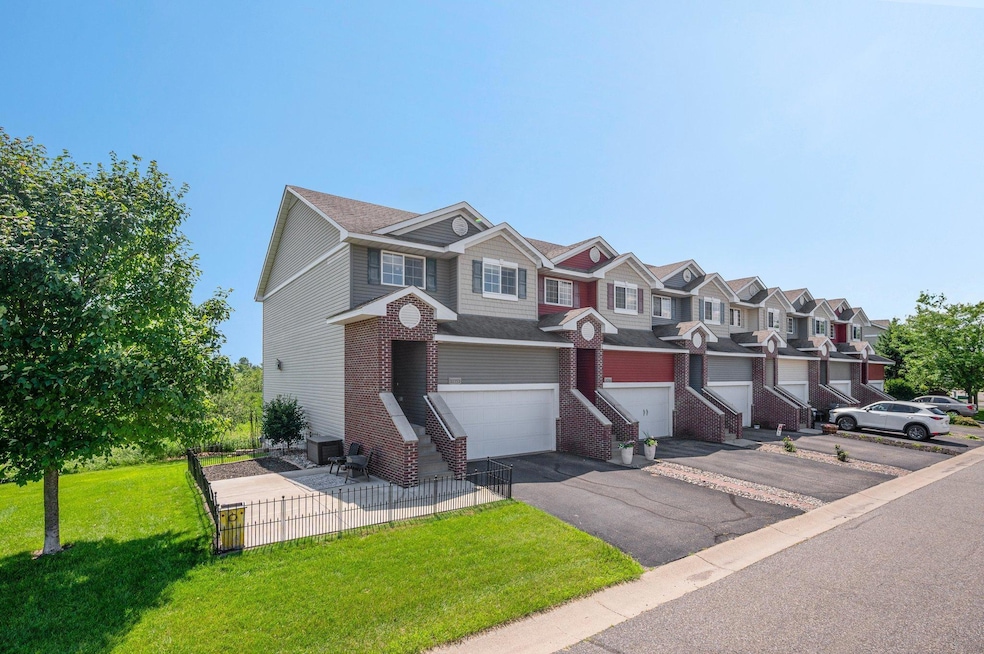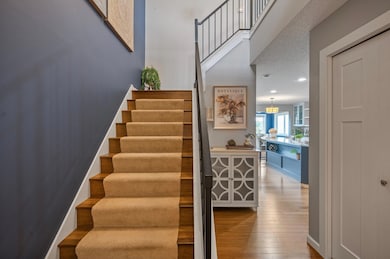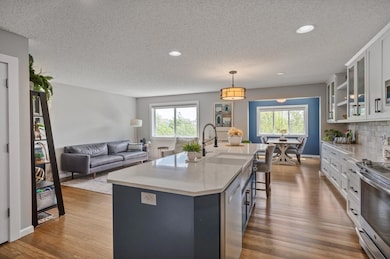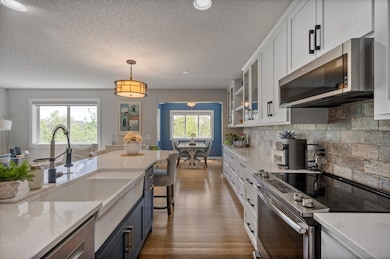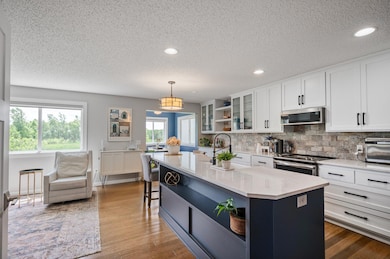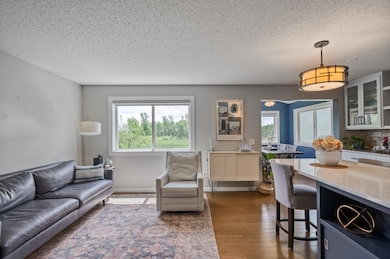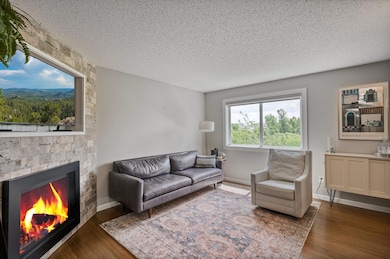
10351 Kittredge Pkwy NE Otsego, MN 55301
Estimated payment $2,337/month
Highlights
- Loft
- No HOA
- Porch
- Rogers Senior High School Rated 9+
- Stainless Steel Appliances
- 5-minute walk to Kittredge Crossings Park
About This Home
Gorgeous End-Unit Walkout Townhome – No Association Fees! This beautifully updated home is a true must-see! Enjoy private west-facing views of serene wetlands from this stunning, move-in-ready property. The fully renovated galley-style kitchen features elegant cabinetry, a large center island with farmhouse sink, restaurant-quality Cambria countertops, stainless steel appliances, tile backsplash, and soft-close, full-extension drawers and doors. The open-concept main level boasts bamboo hardwood flooring, a spacious living room with a new corner gas fireplace, and a vaulted dining room/sunroom filled with natural light. Convenient main floor laundry with high-end washer and dryer, plus a half bath. Upstairs you'll find a spacious primary suite with a jetted tub, separate shower, dual vanity, tile floors, walk-in closet with custom shelving, and a ceiling fan. The upper level also includes a loft with built-in bed, an oversized linen closet, and an updated full bath. The finished walkout lower level offers a cozy family room with upgraded carpet and pad, a 3/4 bath with new vanity and tile flooring, and extra storage space.
Listing Agent
Keller Williams Classic Rlty NW Brokerage Phone: 612-205-4663 Listed on: 06/27/2025

Townhouse Details
Home Type
- Townhome
Est. Annual Taxes
- $3,196
Year Built
- Built in 2006
Lot Details
- 2,309 Sq Ft Lot
- Lot Dimensions are 32x73
- Partially Fenced Property
Parking
- 2 Car Attached Garage
Home Design
- Shake Siding
Interior Spaces
- 2-Story Property
- Family Room
- Living Room
- Combination Kitchen and Dining Room
- Loft
- Storage Room
- Finished Basement
- Walk-Out Basement
Kitchen
- Range<<rangeHoodToken>>
- <<microwave>>
- Dishwasher
- Stainless Steel Appliances
- Disposal
Bedrooms and Bathrooms
- 2 Bedrooms
Laundry
- Dryer
- Washer
Outdoor Features
- Patio
- Porch
Utilities
- Forced Air Heating and Cooling System
- Cable TV Available
Community Details
- No Home Owners Association
- Kittredge Crossings 9Th Add Subdivision
Listing and Financial Details
- Assessor Parcel Number 118223001100
Map
Home Values in the Area
Average Home Value in this Area
Tax History
| Year | Tax Paid | Tax Assessment Tax Assessment Total Assessment is a certain percentage of the fair market value that is determined by local assessors to be the total taxable value of land and additions on the property. | Land | Improvement |
|---|---|---|---|---|
| 2024 | $3,546 | $272,100 | $30,000 | $242,100 |
| 2023 | $3,548 | $307,200 | $38,500 | $268,700 |
| 2022 | $3,350 | $300,000 | $35,000 | $265,000 |
| 2021 | $3,354 | $254,300 | $25,000 | $229,300 |
| 2020 | $2,744 | $249,900 | $25,000 | $224,900 |
| 2019 | $2,382 | $205,500 | $0 | $0 |
| 2018 | $1,850 | $176,800 | $0 | $0 |
| 2017 | $1,670 | $136,700 | $0 | $0 |
| 2016 | $1,898 | $0 | $0 | $0 |
| 2015 | $1,918 | $0 | $0 | $0 |
| 2014 | -- | $0 | $0 | $0 |
Property History
| Date | Event | Price | Change | Sq Ft Price |
|---|---|---|---|---|
| 07/15/2025 07/15/25 | Price Changed | $375,000 | -2.6% | $169 / Sq Ft |
| 07/01/2025 07/01/25 | For Sale | $385,000 | -- | $174 / Sq Ft |
Purchase History
| Date | Type | Sale Price | Title Company |
|---|---|---|---|
| Deed | $365,500 | -- | |
| Warranty Deed | $115,000 | -- | |
| Warranty Deed | $319,416 | -- |
Mortgage History
| Date | Status | Loan Amount | Loan Type |
|---|---|---|---|
| Open | $347,225 | New Conventional |
Similar Homes in the area
Source: NorthstarMLS
MLS Number: 6693000
APN: 118-223-001100
- 10317 Kittredge Pkwy NE
- 10049 73rd Ln NE
- 10210 74th St NE
- 10061 73rd Ln NE
- 7327 Kalland Cir NE Unit 28
- 7342 Kaeding Ave NE
- 7313 Kaeding Ln NE
- 7302 Kaeding Ave NE
- 7302 Kaeding Ave NE
- 7302 Kaeding Ave NE
- 7302 Kaeding Ave NE
- 7302 Kaeding Ave NE
- 7302 Kaeding Ave NE
- 7371 Kalland Cir NE
- 14665 74th Ln NE
- 14620 74th Ln NE
- 7625 Lachman Ave NE
- 10101 Karston Cove NE
- 7654 Lachman Ave NE
- 7735 Lachman Ave NE
- 11441 51st Cir NE
- 10549 64th Way NE
- 10732 County Road 37 NE
- 6155-6198 Kalenda Ct NE
- 7472 Large Ave NE
- 11305 83rd Ln NE
- 12085 78th St NE
- 5400 Kingston Ln NE
- 12273 71st Ct NE
- 12386 69th Ln NE
- 6104 MacLynn Ave NE
- 6382 Marshall Ave NE
- 5079 Lambert Ave NE
- 5050 Lambert Ave NE
- 10128 45th Place NE
- 11811 Frankfort Pkwy NE
- 11910 Town Center Dr NE
- 13876 59th St NE
- 516 Lincoln Dr NE
- 6393 Wildwood Way
