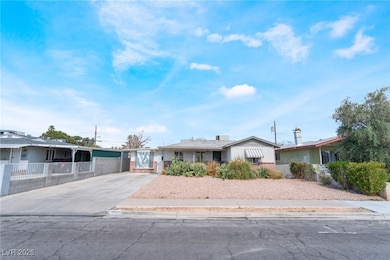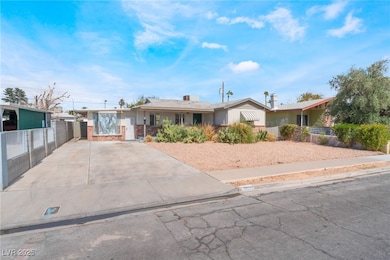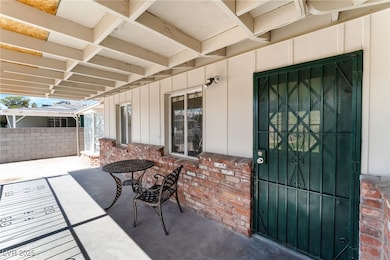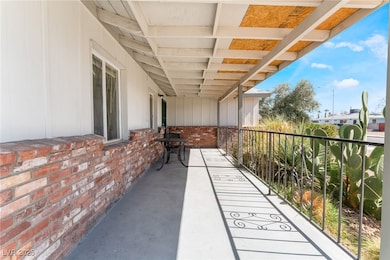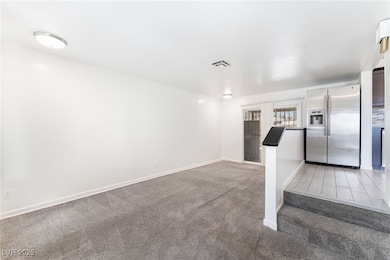1037 Canosa Ave Las Vegas, NV 89104
Huntridge NeighborhoodHighlights
- Wood Flooring
- Porch
- Guest Parking
- No HOA
- Laundry Room
- Central Heating and Cooling System
About This Home
Discover this warm and inviting home located in the desirable Huntridge neighborhood — one of Las Vegas’ most iconic and sought-after areas. Just minutes from the vibrant Las Vegas Strip, the Arts District, and major dining, shopping, and entertainment options, this home offers the perfect balance of city convenience and private comfort.
Step inside to find beautiful wood flooring, a custom kitchen with stainless steel appliances, and unique split-level design that adds character and style to the floorplan. The spacious family room features its own private entry, perfect for guests or flexible living.
Enjoy the outdoors from your charming front porch or relax under the covered patio. The property also offers a carport for convenient parking.
With its unique layout, generous living space, and unbeatable location, this home is ideal for those seeking a blend of classic charm and modern lifestyle.
Listing Agent
NV Broker & Associates, LLC Brokerage Phone: 702-748-2377 License #B.0145181 Listed on: 07/04/2025
Home Details
Home Type
- Single Family
Est. Annual Taxes
- $957
Year Built
- Built in 1951
Lot Details
- 6,534 Sq Ft Lot
- South Facing Home
- Back Yard Fenced
- Block Wall Fence
Home Design
- Frame Construction
- Shingle Roof
- Composition Roof
Interior Spaces
- 1,250 Sq Ft Home
- 1-Story Property
- Ceiling Fan
- Blinds
Kitchen
- Electric Range
- <<microwave>>
- Dishwasher
- Disposal
Flooring
- Wood
- Carpet
Bedrooms and Bathrooms
- 2 Bedrooms
- 2 Full Bathrooms
Laundry
- Laundry Room
- Washer and Dryer
Parking
- 1 Carport Space
- Guest Parking
Outdoor Features
- Porch
Schools
- Park Elementary School
- Fremont John C. Middle School
- Valley High School
Utilities
- Central Heating and Cooling System
- Cable TV Available
Listing and Financial Details
- Security Deposit $1,900
- Property Available on 7/3/25
- Tenant pays for electricity, gas, key deposit, security, sewer, water
- 12 Month Lease Term
Community Details
Overview
- No Home Owners Association
- Southridge Tr #3 Subdivision
Pet Policy
- Pets allowed on a case-by-case basis
- Pet Deposit $500
Map
Source: Las Vegas REALTORS®
MLS Number: 2698279
APN: 162-03-720-008
- 913 Bonita Ave
- 1017 E Oakey Blvd
- 908 Bonita Ave
- 813 Bonita Ave
- 2111 S Maryland Pkwy
- 1205 Phillips Ave
- 1301 E Saint Louis Ave Unit C
- 1304 Bonita Ave
- 819 Bracken Ave
- 1414 S 13th St
- 1020 Wengert Ave
- 1321 Griffith Ave
- 1309 Exley Ave
- 1420 S 8th St
- 1317 Exley Ave
- 1409 E Saint Louis Ave Unit A
- 1924 S 6th St
- 1801 S 15th St
- 1303 S 8th St
- 2300 Pardee Place
- 1001 E Saint Louis Ave
- 1017 E Oakey Blvd
- 1050 Bracken Ave
- 821 Griffith Ave
- 1501 S 11th St
- 1067 Sweeney Ave
- 1711 S 6th St
- 1321 S 7th St
- 1304 Franklin Ave Unit n/a
- 1301 Norman Ave
- 2312 S 6th St
- 1013 Francis Ave
- 1228 S 9th St
- 1608 Houssels Ave
- 1908 Rexford Dr Unit 2
- 1610 Exley Ave
- 539 E Saint Louis Ave Unit 109,110
- 539 E Saint Louis Ave Unit 206,205
- 1304 Rexford Place Unit 1
- 2019 Santa Rita Dr

