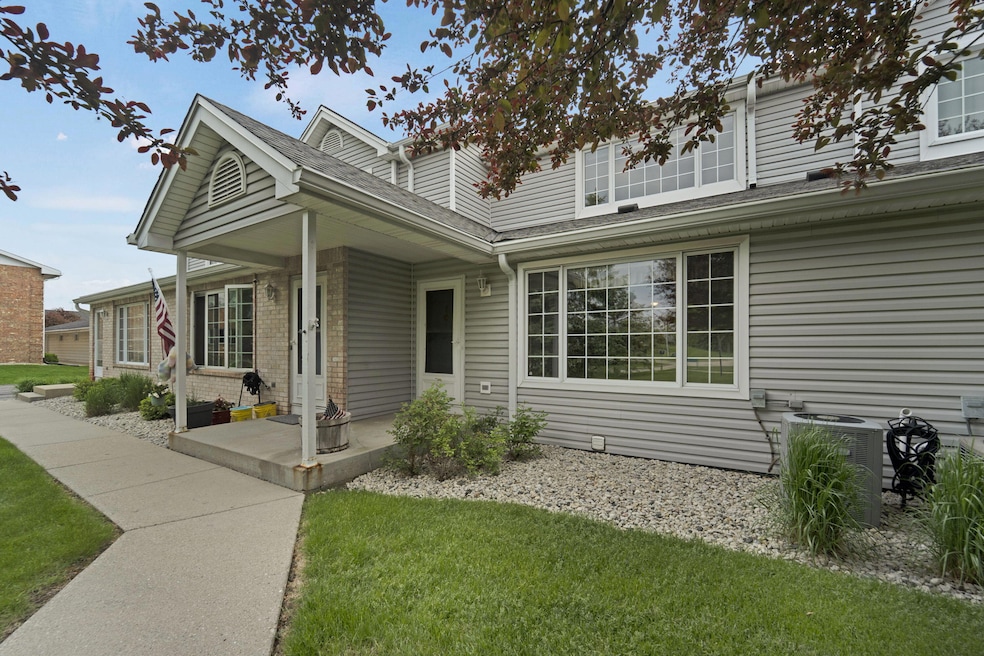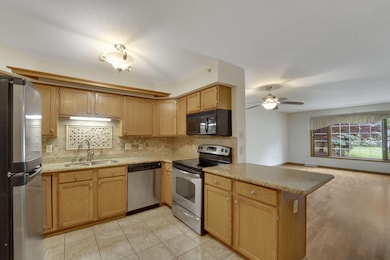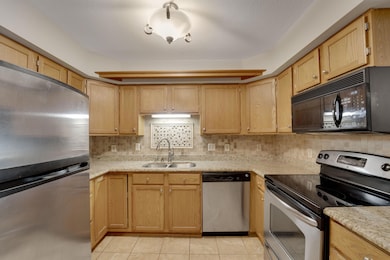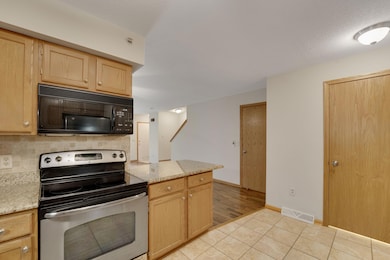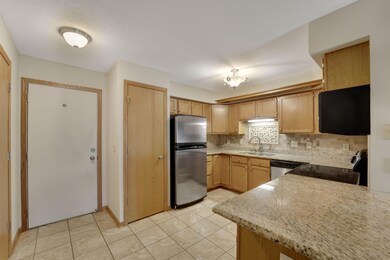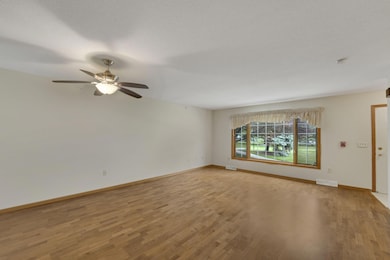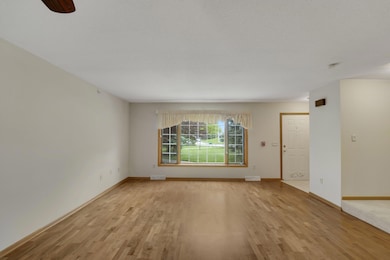
10380 W Whitnall Edge Cir Unit F Franklin, WI 53132
Estimated payment $1,762/month
Highlights
- Clubhouse
- Property is near public transit
- 2 Car Attached Garage
- Whitnall High School Rated A-
- Community Pool
- Park
About This Home
A charming townhouse-style condo offering the perfect blend of comfort, space, and convenience. Featuring a private entrance and a functional layout, this unit boasts spacious beds, soaring vaulted ceilings, freshly painted through out, granite counters, SS appliances, in-unit laundry and a private 2 car attached garage. Primary bed features double closets and an ensuite bathroom. Extra space can be found in the full sized partially finished basement that is plumbed for an additional bath. Step outside to the beautifully maintained green space throughout the complex, or take advantage of the community amenities including a pool and clubhouse just across the street. This unit is tucked away on a quiet street, yet just moments from HWY 100 and Whitnall Park.
Property Details
Home Type
- Condominium
Est. Annual Taxes
- $3,262
Parking
- 2 Car Attached Garage
Home Design
- Brick Exterior Construction
- Vinyl Siding
Interior Spaces
- 2-Story Property
Kitchen
- <<OvenToken>>
- Range<<rangeHoodToken>>
- <<microwave>>
- Dishwasher
Bedrooms and Bathrooms
- 2 Bedrooms
Laundry
- Dryer
- Washer
Partially Finished Basement
- Basement Fills Entire Space Under The House
- Block Basement Construction
- Stubbed For A Bathroom
Schools
- Whitnall Middle School
- Whitnall High School
Additional Features
- Property is near public transit
- Water Softener is Owned
Listing and Financial Details
- Exclusions: Seller's personal property
- Assessor Parcel Number 7050344000
Community Details
Overview
- Property has a Home Owners Association
- Association fees include lawn maintenance, snow removal, water, pool service, recreation facility, common area maintenance, trash, replacement reserve, common area insur
Amenities
- Clubhouse
Recreation
- Community Pool
- Park
Map
Home Values in the Area
Average Home Value in this Area
Tax History
| Year | Tax Paid | Tax Assessment Tax Assessment Total Assessment is a certain percentage of the fair market value that is determined by local assessors to be the total taxable value of land and additions on the property. | Land | Improvement |
|---|---|---|---|---|
| 2023 | $3,173 | $225,000 | $12,800 | $212,200 |
| 2022 | $3,160 | $188,200 | $12,800 | $175,400 |
| 2021 | $3,207 | $176,600 | $12,000 | $164,600 |
| 2020 | $3,250 | $0 | $0 | $0 |
| 2019 | $3,829 | $168,900 | $12,000 | $156,900 |
| 2018 | $3,128 | $0 | $0 | $0 |
| 2017 | $3,523 | $146,700 | $12,000 | $134,700 |
| 2015 | -- | $121,900 | $12,000 | $109,900 |
| 2013 | -- | $121,900 | $12,000 | $109,900 |
Property History
| Date | Event | Price | Change | Sq Ft Price |
|---|---|---|---|---|
| 06/10/2025 06/10/25 | Price Changed | $269,900 | -3.3% | $164 / Sq Ft |
| 06/04/2025 06/04/25 | For Sale | $279,000 | -- | $169 / Sq Ft |
Purchase History
| Date | Type | Sale Price | Title Company |
|---|---|---|---|
| Quit Claim Deed | -- | -- |
Similar Homes in the area
Source: Metro MLS
MLS Number: 1920702
APN: 705-0344-000
- 10320 W Whitnall Edge Cir Unit A
- 10268 W Parkedge Cir
- 10340 W Parkwood Dr
- 10464 W Whitnall Edge Dr Unit 203
- 6749 S Prairie Wood Ln
- 6741 S Prairie Wood Ln
- Lt1 W Forest Home Ave
- 6876 S 109th St
- 11426 W Woods Rd
- 11560 W James Ave
- 7062 S Fieldstone Ct
- 10555 W Parnell Ave
- 9059 W Hawthorne Ln
- 9011 W Meadow Ln
- 7970 S Lovers Lane Rd
- 12020 W Steven Place
- 6500 S 121st St
- 10021 W Ridge Rd
- 5601 S 115th St
- 6207 S 123rd St
- 10459 W College Ave
- 6801 S Parkedge Cir
- 10591 W Cortez Cir
- 11077 W Forest Home Ave
- 10141 W Forest Home Ave
- 7350 S Lovers Lane Rd
- 10600 W Grange Ct
- 5992-5992 S Kurtz Rd
- 9571 W Forest Home Ave
- 7235 S Ballpark Dr
- 12445 Mac Alister Way
- 8601 Westlake Dr
- 7755 S Scepter Dr
- 12605 W Wyndridge Dr
- 5049 S Falcon Glen Blvd
- 5000 S 107th St
- 9010 W Forest Home Ave
- 6801-6865 S 68th St
- 4700-4721 S Supreme Ct
- 9125 W Sura Ln
