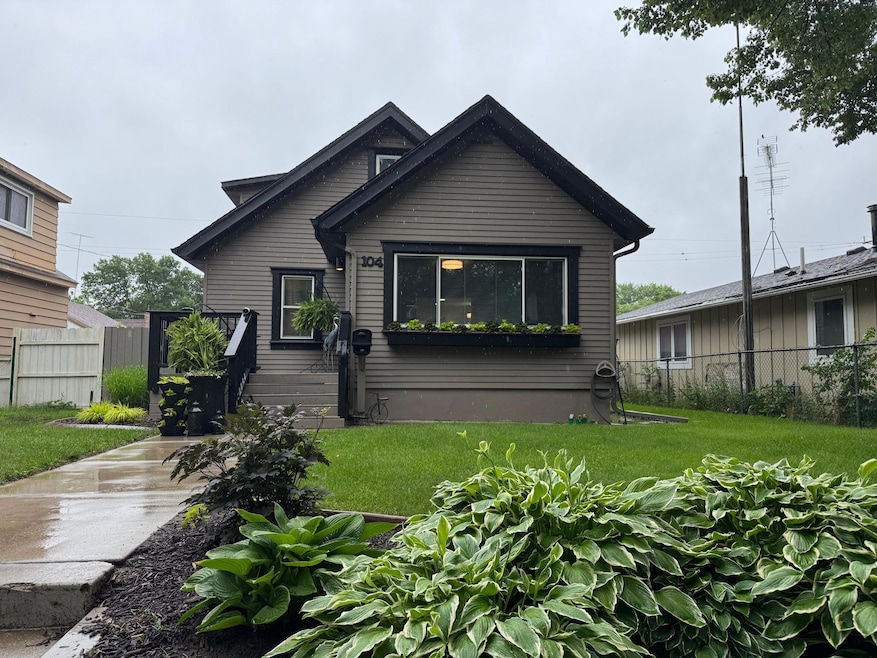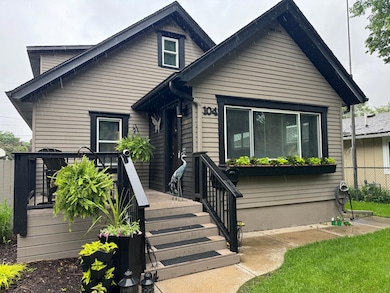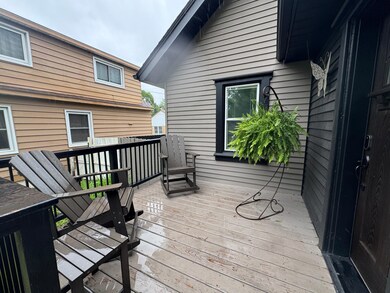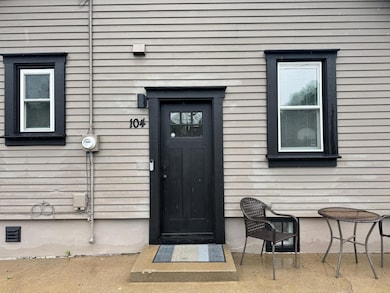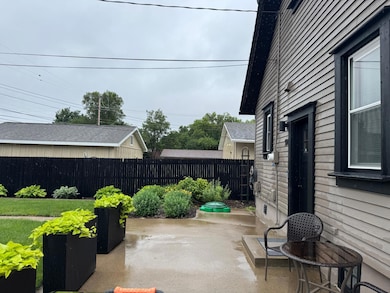
104 21st Ave N Saint Cloud, MN 56303
Seberger-Roosevelt NeighborhoodEstimated payment $1,725/month
Highlights
- Hot Property
- Stainless Steel Appliances
- Walk-In Closet
- No HOA
- The kitchen features windows
- 3-minute walk to Seberger Park
About This Home
Impressive 4 Bed, 3 Bath Home in Convenient North St. Cloud Location!
This beautifully updated home blends modern amenities with timeless charm. The main level showcases a stunning kitchen with striking white and black cabinetry, granite countertops, and top-of-the-line stainless
steel appliances. Relax in the spacious living room featuring an electric fireplace with a gorgeous brick/stone surround—perfect for cozy evenings at home. Two main-level bedrooms and a stylish full bath with a
marble vanity and ceramic tile bath/shower complete the space.
Upstairs, you’ll find a truly impressive primary suite with a large walk-in closet and a luxurious private bath that must be seen to be appreciated.
The finished lower level offers even more living space with a family room, fourth bedroom, and third bath—ideal for guests, a home office, or extended family needs.
Enjoy your morning coffee or unwind in the evening on the charming front deck—great for relaxing or gathering with loved ones.
From top to bottom, this home is move-in ready and offers both comfort and sophistication in a prime location close to everything. A must-see! Because Home is Everything!
Home Details
Home Type
- Single Family
Est. Annual Taxes
- $1,900
Year Built
- Built in 1924
Lot Details
- 5,227 Sq Ft Lot
- Lot Dimensions are 40x126
- Wood Fence
Parking
- 1 Car Garage
- Garage Door Opener
Interior Spaces
- 1.5-Story Property
- Brick Fireplace
- Electric Fireplace
- Family Room
- Living Room with Fireplace
- Storage Room
- Basement
Kitchen
- Range
- Microwave
- Dishwasher
- Stainless Steel Appliances
- The kitchen features windows
Bedrooms and Bathrooms
- 4 Bedrooms
- Walk-In Closet
Laundry
- Dryer
- Washer
Utilities
- Forced Air Heating and Cooling System
Community Details
- No Home Owners Association
- Highland Park Add Subdivision
Listing and Financial Details
- Assessor Parcel Number 82473930000
Map
Home Values in the Area
Average Home Value in this Area
Tax History
| Year | Tax Paid | Tax Assessment Tax Assessment Total Assessment is a certain percentage of the fair market value that is determined by local assessors to be the total taxable value of land and additions on the property. | Land | Improvement |
|---|---|---|---|---|
| 2024 | $1,900 | $170,200 | $25,000 | $145,200 |
| 2023 | $1,980 | $170,200 | $25,000 | $145,200 |
| 2022 | $1,744 | $143,200 | $25,000 | $118,200 |
| 2021 | $1,694 | $143,200 | $25,000 | $118,200 |
| 2020 | $1,630 | $139,800 | $25,000 | $114,800 |
| 2019 | $1,466 | $132,300 | $25,000 | $107,300 |
| 2018 | $1,346 | $111,900 | $25,000 | $86,900 |
| 2017 | $1,138 | $94,600 | $25,000 | $69,600 |
| 2016 | $1,696 | $0 | $0 | $0 |
| 2015 | $1,182 | $0 | $0 | $0 |
| 2014 | -- | $0 | $0 | $0 |
Property History
| Date | Event | Price | Change | Sq Ft Price |
|---|---|---|---|---|
| 06/26/2025 06/26/25 | For Sale | $285,000 | -- | $142 / Sq Ft |
Purchase History
| Date | Type | Sale Price | Title Company |
|---|---|---|---|
| Quit Claim Deed | -- | -- | |
| Deed | $136,000 | -- |
Mortgage History
| Date | Status | Loan Amount | Loan Type |
|---|---|---|---|
| Previous Owner | $135,500 | No Value Available |
About the Listing Agent

Mary Ellen is an expert real estate broker with Kerber Castle Realty Group in St Cloud, MN, and the nearby area, providing homebuyers and sellers with professional, responsive, and attentive real estate services. Want an agent who will listen to what you want in a home? Need an agent who knows how to effectively market your home, so it sells? Give Mary Ellen a call! She is eager to help and would love to talk to you
Mary Ellen's Other Listings
Source: NorthstarMLS
MLS Number: 6745847
APN: 82.47393.0000
- 49 22nd Ave N
- 42 23rd Ave N
- 205 24th Ave N
- 304 23rd Ave N
- 2320 3rd St N
- 116 20th Ave S
- 128 19 1 2 Ave S
- 137 20th Ave S
- 232 26th Ave N
- 2434 1st St S
- 200 27th Ave N
- 2204 W Saint Germain St
- 2605 3rd St N
- 431 19 1 2 Ave N
- 223 15th Ave N
- 12 16th Ave N
- 212 30th Ave N
- 200 15th Ave N
- 118 15th Ave N
- 801 17th Ave S
