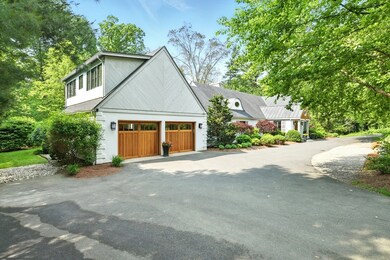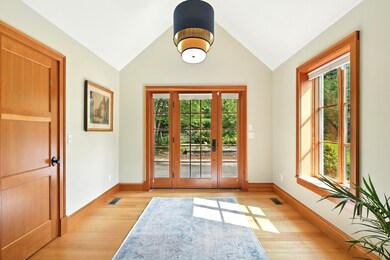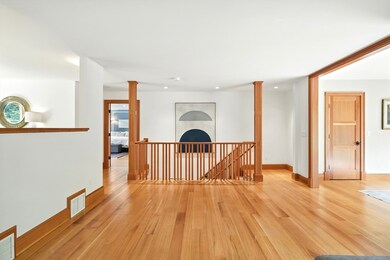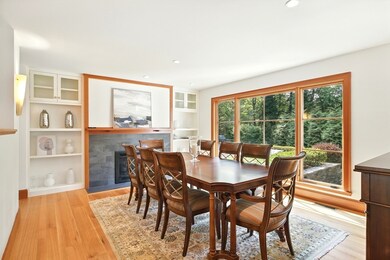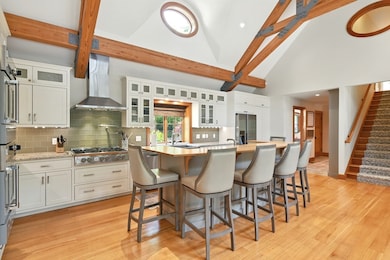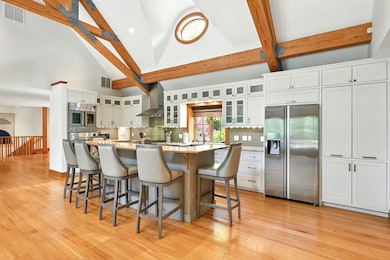
104 Ardsley Rd Longmeadow, MA 01106
Estimated payment $9,413/month
Highlights
- Golf Course Community
- Wine Cellar
- Open Floorplan
- Center Elementary School Rated A-
- Home Theater
- Fruit Trees
About This Home
Architecturally striking and thoughtfully designed, this home is ideal for, entertaining and everyday living, showcasing warm-toned wood flooring and trim and features an impressive Post & Beam design. Soaring 15 ft ceilings and expansive windows fill the great room and chef's kitchen with natural light, dramatic floor to ceiling fireplace and stunning outdoor views. Gourmet kitchen is equipped with Blue Star double ovens, a six-burner cooktop and a center island perfect for hosting. Find tranquility in the sunroom surrounded by oversized windows. The master suite offers a spa-like bath with heated floor, a double vanity, oversized shower and ample closet space. Upstairs you'll find two additional bedrooms and a full bath. The walkout lower level is an entertainer's dream, game, bar, theatre room, exercise area, custom wine cellar, guest bedroom, and a full bath. Smart home system, Viessmann boiler, whole-house backup power. Goshen stone walls, bluestone patios for gatherings
Home Details
Home Type
- Single Family
Est. Annual Taxes
- $21,559
Year Built
- Built in 1975
Lot Details
- 0.65 Acre Lot
- Near Conservation Area
- Stone Wall
- Landscaped Professionally
- Sprinkler System
- Fruit Trees
- Garden
- Property is zoned RA1
Parking
- 2 Car Attached Garage
- Garage Door Opener
- Driveway
- Open Parking
- Off-Street Parking
Home Design
- Contemporary Architecture
- Post and Beam
- Frame Construction
- Spray Foam Insulation
- Shingle Roof
- Rubber Roof
- Concrete Perimeter Foundation
Interior Spaces
- Open Floorplan
- Wet Bar
- Beamed Ceilings
- Vaulted Ceiling
- Ceiling Fan
- Recessed Lighting
- Decorative Lighting
- Light Fixtures
- Insulated Windows
- Picture Window
- Window Screens
- Pocket Doors
- French Doors
- Insulated Doors
- Entrance Foyer
- Wine Cellar
- Family Room with Fireplace
- Dining Room with Fireplace
- 2 Fireplaces
- Home Theater
- Sun or Florida Room
- Home Gym
- Home Security System
Kitchen
- <<OvenToken>>
- Stove
- Range<<rangeHoodToken>>
- <<microwave>>
- ENERGY STAR Qualified Refrigerator
- Plumbed For Ice Maker
- <<ENERGY STAR Qualified Dishwasher>>
- Kitchen Island
- Solid Surface Countertops
- Disposal
Flooring
- Engineered Wood
- Wall to Wall Carpet
- Laminate
- Ceramic Tile
Bedrooms and Bathrooms
- 4 Bedrooms
- Primary Bedroom on Main
- Dual Vanity Sinks in Primary Bathroom
- Pedestal Sink
- <<tubWithShowerToken>>
- Separate Shower
Laundry
- Dryer
- Washer
Finished Basement
- Walk-Out Basement
- Basement Fills Entire Space Under The House
- Interior and Exterior Basement Entry
- Block Basement Construction
- Laundry in Basement
Outdoor Features
- Patio
- Outdoor Gas Grill
- Rain Gutters
Location
- Property is near schools
Schools
- Center Elementary School
- Glenbrook Middle School
- Longmeadow High School
Utilities
- Ductless Heating Or Cooling System
- Central Air
- 5 Cooling Zones
- 5 Heating Zones
- Heating System Uses Natural Gas
- Hydro-Air Heating System
- Radiant Heating System
- Generator Hookup
- 200+ Amp Service
- Power Generator
- Gas Water Heater
- High Speed Internet
Listing and Financial Details
- Assessor Parcel Number M:0021 B:0018 L:0021,2542354
Community Details
Recreation
- Golf Course Community
- Tennis Courts
- Community Pool
- Park
Additional Features
- No Home Owners Association
- Shops
Map
Home Values in the Area
Average Home Value in this Area
Tax History
| Year | Tax Paid | Tax Assessment Tax Assessment Total Assessment is a certain percentage of the fair market value that is determined by local assessors to be the total taxable value of land and additions on the property. | Land | Improvement |
|---|---|---|---|---|
| 2025 | $21,559 | $1,020,800 | $271,100 | $749,700 |
| 2024 | $21,102 | $1,020,400 | $271,100 | $749,300 |
| 2023 | $19,913 | $868,800 | $194,500 | $674,300 |
| 2022 | $19,862 | $806,100 | $194,500 | $611,600 |
| 2021 | $19,545 | $783,200 | $208,400 | $574,800 |
| 2020 | $19,334 | $798,600 | $223,800 | $574,800 |
| 2019 | $18,157 | $753,700 | $223,800 | $529,900 |
| 2018 | $19,206 | $786,700 | $309,000 | $477,700 |
| 2017 | $18,550 | $786,700 | $309,000 | $477,700 |
| 2016 | $18,128 | $745,100 | $288,200 | $456,900 |
| 2015 | $12,563 | $531,900 | $285,000 | $246,900 |
Property History
| Date | Event | Price | Change | Sq Ft Price |
|---|---|---|---|---|
| 06/28/2025 06/28/25 | Pending | -- | -- | -- |
| 06/10/2025 06/10/25 | For Sale | $1,375,000 | +25.0% | $255 / Sq Ft |
| 12/12/2022 12/12/22 | Sold | $1,100,000 | -12.0% | $204 / Sq Ft |
| 09/11/2022 09/11/22 | Pending | -- | -- | -- |
| 08/30/2022 08/30/22 | For Sale | $1,250,000 | +123.2% | $231 / Sq Ft |
| 08/30/2013 08/30/13 | Sold | $560,000 | -6.7% | $234 / Sq Ft |
| 06/14/2013 06/14/13 | Pending | -- | -- | -- |
| 03/28/2013 03/28/13 | For Sale | $599,900 | -- | $251 / Sq Ft |
Purchase History
| Date | Type | Sale Price | Title Company |
|---|---|---|---|
| Quit Claim Deed | -- | None Available | |
| Quit Claim Deed | -- | None Available | |
| Not Resolvable | $560,000 | -- | |
| Deed | -- | -- | |
| Deed | -- | -- | |
| Deed | $370,000 | -- |
Mortgage History
| Date | Status | Loan Amount | Loan Type |
|---|---|---|---|
| Open | $800,000 | Purchase Money Mortgage | |
| Closed | $800,000 | Purchase Money Mortgage | |
| Closed | $548,250 | Stand Alone Refi Refinance Of Original Loan | |
| Previous Owner | $639,200 | Stand Alone Refi Refinance Of Original Loan | |
| Previous Owner | $350,000 | No Value Available | |
| Previous Owner | $297,600 | No Value Available | |
| Previous Owner | $157,000 | No Value Available |
Similar Homes in Longmeadow, MA
Source: MLS Property Information Network (MLS PIN)
MLS Number: 73388180
APN: LONG-000021-000018-000021
- 5 Dennis Rd
- 127 Magnolia Cir
- 61 Prynne Ridge Rd
- 70 Tennyson Dr
- Lot 36 Terry Dr
- 10 Prynne Ridge Rd
- 79 Viscount Rd
- 873 Longmeadow St
- 216 Bel Air Dr
- 82 Knollwood Dr
- 237 Burbank Rd
- 759 Williams St
- 97 Salem Rd
- 113 Chiswick St
- 111 Ashford Rd
- 153 Inverness Ln
- 59 Lawrence Dr
- 104 Wheel Meadow Dr
- 384 Longmeadow St
- 237 Concord Rd

