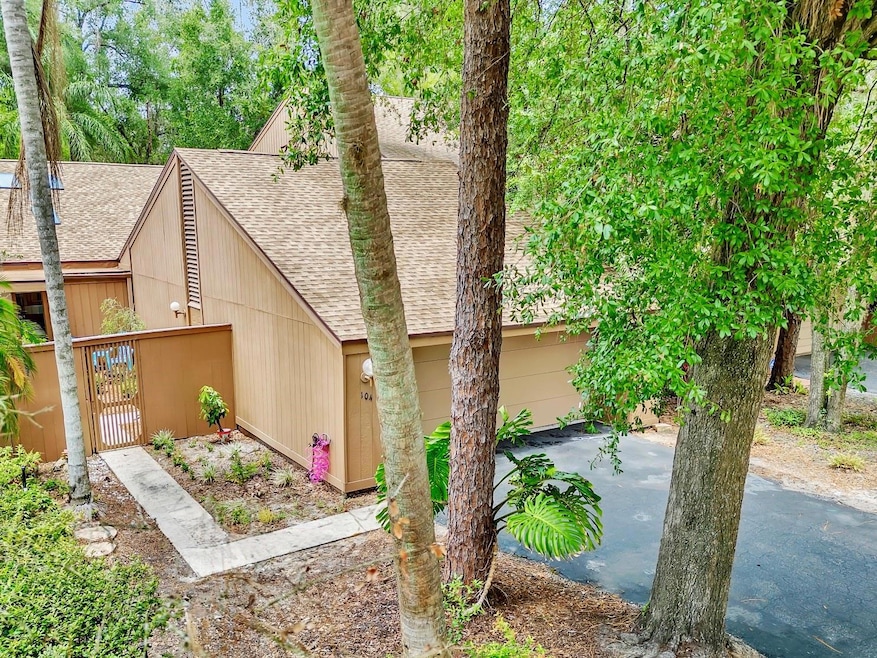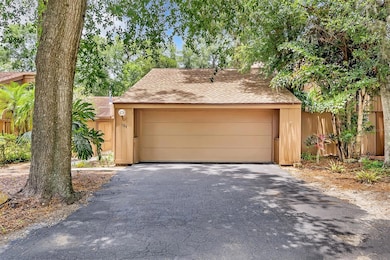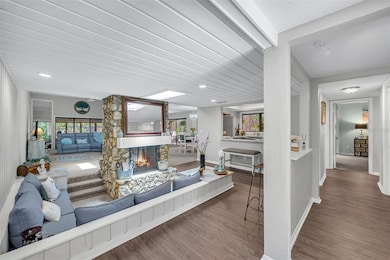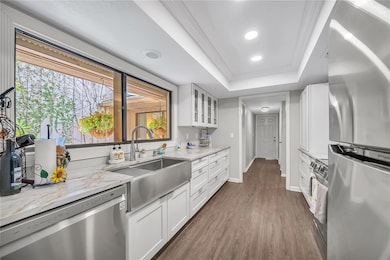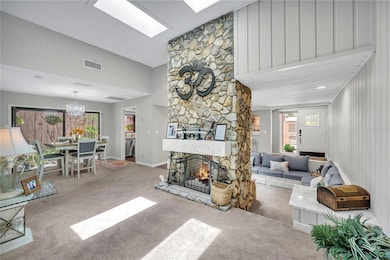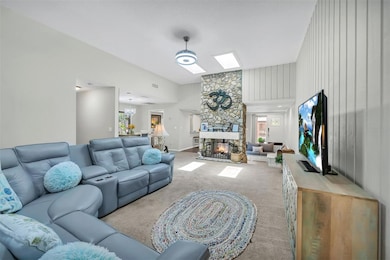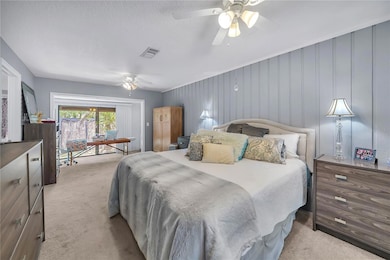
104 Autumn Dr Longwood, FL 32779
Wekiwa Springs NeighborhoodEstimated payment $3,047/month
Highlights
- Community Stables
- Open Floorplan
- Vaulted Ceiling
- Sabal Point Elementary School Rated A
- Clubhouse
- Sun or Florida Room
About This Home
Under contract-accepting backup offers. This beautifully updated townhome in Longwood’s coveted Springs community offers a serene and stylish living experience. Updated in 2022 including a new roof, the home features an open layout that seamlessly connects the fully renovated kitchen, family room, and sunken conversation pit. The kitchen shines with shaker cabinets, stainless steel appliances, and vibrant quartzite countertops that flow around the farmhouse sink and extend gracefully toward the conversation pit—accentuating the two-sided coquina rock fireplace that also warms the adjoining family room, creating harmony and cohesion throughout the space. At the heart of the home, a private atrium fills the interior with natural light, adding to the peaceful ambiance. Step outside to enjoy the large covered back porch, fenced yard, and low-maintenance landscaping—ideal for quiet mornings or evening gatherings. Manual storm shutters provide added protection during hurricane season. The expansive primary suite offers a true retreat, complete with a step-down flex area perfect for a reading nook, office, or personal sanctuary. You'll also find a generous walk-in closet, en-suite bath, and spacious shower. An oversized 2 car garage offers ample room for guests, hobbies, or extra storage. Within this guard / gated community, 24/7 security ensures peace of mind, while resort-style amenities—including a crystal-clear natural spring, horse stables, sports courts, playgrounds, miles of sidewalks, and lush green spaces—are right outside your door. Schedule your private tour today and discover what makes this home and community a truly special place to live!
Listing Agent
EXP REALTY LLC Brokerage Phone: 888-883-8509 License #3606322 Listed on: 07/01/2025

Townhouse Details
Home Type
- Townhome
Est. Annual Taxes
- $3,575
Year Built
- Built in 1974
Lot Details
- 4,279 Sq Ft Lot
- South Facing Home
HOA Fees
Parking
- 2 Car Attached Garage
Home Design
- Slab Foundation
- Frame Construction
- Shingle Roof
- Block Exterior
Interior Spaces
- 1,839 Sq Ft Home
- 1-Story Property
- Open Floorplan
- Wet Bar
- Vaulted Ceiling
- Ceiling Fan
- Stone Fireplace
- Sliding Doors
- Family Room
- Living Room
- Dining Room
- Sun or Florida Room
- Laundry in Garage
Kitchen
- Range
- Dishwasher
- Granite Countertops
- Disposal
Flooring
- Carpet
- Tile
- Luxury Vinyl Tile
Bedrooms and Bathrooms
- 2 Bedrooms
- En-Suite Bathroom
- Walk-In Closet
- 2 Full Bathrooms
- Bathtub with Shower
- Shower Only
- Window or Skylight in Bathroom
Home Security
Outdoor Features
- Exterior Lighting
- Rain Gutters
- Private Mailbox
Schools
- Sabal Point Elementary School
- Rock Lake Middle School
- Lyman High School
Utilities
- Central Air
- Heating Available
- Thermostat
- Underground Utilities
- Phone Available
- Cable TV Available
Listing and Financial Details
- Visit Down Payment Resource Website
- Legal Lot and Block 20 / A
- Assessor Parcel Number 03-21-29-520-0A00-0200
Community Details
Overview
- Association fees include 24-Hour Guard, pool, ground maintenance, management, recreational facilities, security
- Spreading Oak Village / Sherri Association, Phone Number (407) 230-8835
- Springs Community Association, Phone Number (407) 862-3881
- Spreading Oak Village Subdivision
- Association Owns Recreation Facilities
Amenities
- Clubhouse
Recreation
- Tennis Courts
- Community Playground
- Community Pool
- Park
- Community Stables
- Horses Allowed in Community
Pet Policy
- Pets Allowed
Security
- Security Guard
- Hurricane or Storm Shutters
Map
Home Values in the Area
Average Home Value in this Area
Tax History
| Year | Tax Paid | Tax Assessment Tax Assessment Total Assessment is a certain percentage of the fair market value that is determined by local assessors to be the total taxable value of land and additions on the property. | Land | Improvement |
|---|---|---|---|---|
| 2024 | $3,575 | $287,568 | -- | -- |
| 2023 | $3,490 | $279,192 | $0 | $0 |
| 2021 | $240 | $223,290 | $0 | $0 |
| 2020 | $235 | $220,207 | $0 | $0 |
| 2019 | $235 | $215,256 | $0 | $0 |
| 2018 | $3,149 | $204,165 | $0 | $0 |
| 2017 | $1,530 | $128,510 | $0 | $0 |
| 2016 | $1,545 | $126,748 | $0 | $0 |
| 2015 | $1,347 | $124,992 | $0 | $0 |
| 2014 | $1,347 | $124,000 | $0 | $0 |
Property History
| Date | Event | Price | Change | Sq Ft Price |
|---|---|---|---|---|
| 07/07/2025 07/07/25 | Pending | -- | -- | -- |
| 07/01/2025 07/01/25 | For Sale | $444,000 | +17.5% | $241 / Sq Ft |
| 04/07/2022 04/07/22 | Sold | $378,000 | -2.8% | $206 / Sq Ft |
| 03/07/2022 03/07/22 | Pending | -- | -- | -- |
| 02/13/2022 02/13/22 | Price Changed | $389,000 | -1.5% | $212 / Sq Ft |
| 01/24/2022 01/24/22 | For Sale | $395,000 | +75.6% | $215 / Sq Ft |
| 04/02/2018 04/02/18 | Sold | $225,000 | 0.0% | $122 / Sq Ft |
| 02/19/2018 02/19/18 | Pending | -- | -- | -- |
| 02/01/2018 02/01/18 | Price Changed | $225,000 | -4.3% | $122 / Sq Ft |
| 12/16/2017 12/16/17 | For Sale | $235,000 | -- | $128 / Sq Ft |
Purchase History
| Date | Type | Sale Price | Title Company |
|---|---|---|---|
| Warranty Deed | $225,000 | Innovative Title Services Ll | |
| Warranty Deed | $96,000 | -- | |
| Warranty Deed | $61,500 | -- |
Mortgage History
| Date | Status | Loan Amount | Loan Type |
|---|---|---|---|
| Open | $340,200 | New Conventional | |
| Closed | $230,549 | VA | |
| Closed | $232,300 | VA | |
| Closed | $229,550 | VA | |
| Closed | $225,000 | New Conventional |
Similar Homes in Longwood, FL
Source: Stellar MLS
MLS Number: O6322904
APN: 03-21-29-520-0A00-0200
- 209 Sweet Gum Way
- 121 Primrose Dr
- 204 Tomoka Trail
- 209 Fairway Dr Unit 209
- 116 Crown Oaks Way
- 200 Hummingbird Ln
- 136 Bridgeview Ct
- 213 Tomoka Trail
- 115 Tomoka Trail Unit 115
- 102 Fairway Dr Unit 102A
- 213 Crown Oaks Way Unit 213
- 300 Spring Run Cir
- 112 Crown Oaks Way Unit 112
- 111 Crown Oaks Way Unit 101
- 211 Crown Oaks Way Unit 205
- 304 Spring Run Cir
- 109 Crown Oaks Way
- 108 Crown Oaks Way
- 270 Crown Oaks Way Unit 270
- 122 Crown Point Cir
