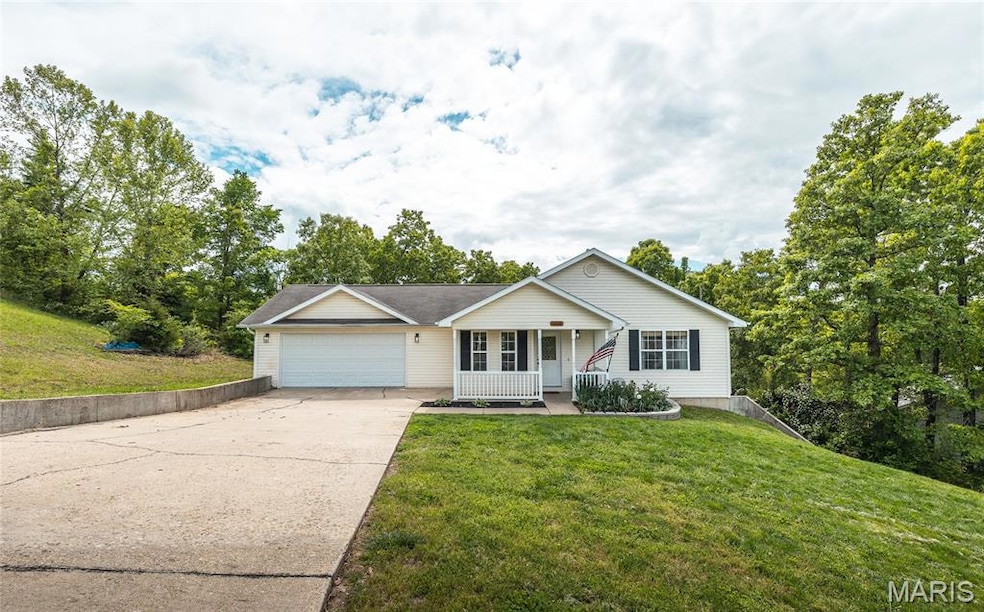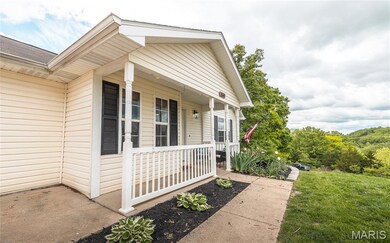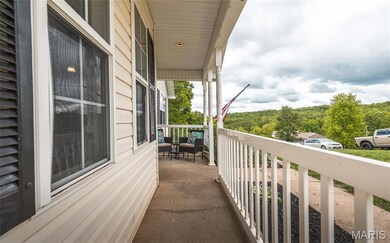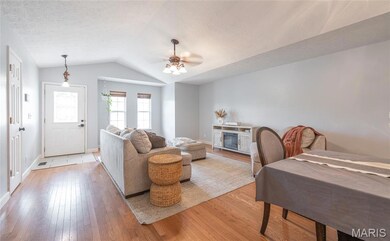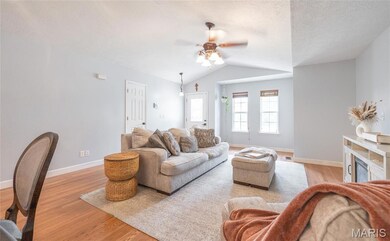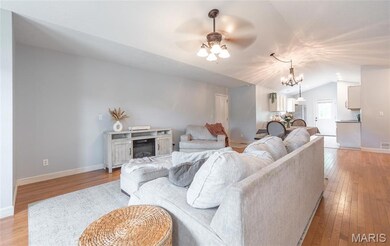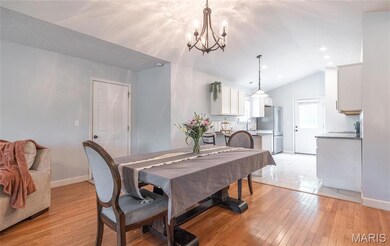
104 Crosscut Rd Saint Robert, MO 65584
Estimated payment $1,698/month
Highlights
- Deck
- Wood Flooring
- Covered patio or porch
- Freedom Elementary School Rated A-
- Private Yard
- 2 Car Attached Garage
About This Home
Welcome to this stunning 5-bed, 3-bath home nestled in a peaceful & desirable neighborhood. Step onto the charming covered front porch & into an inviting interior featuring hardwood floors throughout the main level and a bright living room with vaulted ceilings. The gorgeous kitchen boasts granite countertops, a pantry, stainless steel appliances, and ample space for cooking and entertaining. Retreat to the beautiful primary suite complete with a vaulted ceiling and a luxurious, updated bathroom featuring double sinks. The full finished basement adds even more living space with two additional bedrooms, a huge family room, and brand-new flooring. Enjoy outdoor living in the private backyard, which includes both a deck and a patio—perfect for relaxing or hosting gatherings. A brand-new roof will be installed before closing, offering peace of mind and added value. This move-in-ready home combines comfort, style, and functionality in a serene setting—don’t miss this incredible opportunity!
Home Details
Home Type
- Single Family
Est. Annual Taxes
- $1,429
Year Built
- Built in 2004
Lot Details
- 0.54 Acre Lot
- Private Yard
Parking
- 2 Car Attached Garage
Home Design
- Frame Construction
- Vinyl Siding
Interior Spaces
- 2-Story Property
- Family Room
- Living Room
Kitchen
- Range<<rangeHoodToken>>
- <<microwave>>
- Dishwasher
- Disposal
Flooring
- Wood
- Ceramic Tile
- Luxury Vinyl Plank Tile
- Luxury Vinyl Tile
Bedrooms and Bathrooms
- 5 Bedrooms
Finished Basement
- Basement Fills Entire Space Under The House
- Bedroom in Basement
Outdoor Features
- Deck
- Covered patio or porch
Schools
- Waynesville R-Vi Elementary School
- Waynesville Middle School
- Waynesville Sr. High School
Utilities
- Forced Air Heating and Cooling System
Listing and Financial Details
- Assessor Parcel Number 10-4.0-17-000-000-011-112
Map
Home Values in the Area
Average Home Value in this Area
Tax History
| Year | Tax Paid | Tax Assessment Tax Assessment Total Assessment is a certain percentage of the fair market value that is determined by local assessors to be the total taxable value of land and additions on the property. | Land | Improvement |
|---|---|---|---|---|
| 2024 | $1,429 | $36,243 | $5,700 | $30,543 |
| 2023 | $1,392 | $36,243 | $5,700 | $30,543 |
| 2022 | $1,359 | $35,673 | $5,130 | $30,543 |
| 2021 | $1,343 | $35,673 | $5,130 | $30,543 |
| 2020 | $1,322 | $30,924 | $0 | $0 |
| 2019 | $1,322 | $34,219 | $0 | $0 |
| 2018 | $1,321 | $34,219 | $0 | $0 |
| 2017 | $1,320 | $30,924 | $0 | $0 |
| 2016 | $1,252 | $34,220 | $0 | $0 |
| 2015 | $1,248 | $34,220 | $0 | $0 |
| 2014 | $1,244 | $34,220 | $0 | $0 |
Property History
| Date | Event | Price | Change | Sq Ft Price |
|---|---|---|---|---|
| 06/24/2025 06/24/25 | For Sale | $285,000 | 0.0% | $92 / Sq Ft |
| 06/20/2025 06/20/25 | Pending | -- | -- | -- |
| 06/11/2025 06/11/25 | Price Changed | $285,000 | -5.0% | $92 / Sq Ft |
| 04/23/2025 04/23/25 | For Sale | $300,000 | +42.9% | $97 / Sq Ft |
| 04/23/2025 04/23/25 | Off Market | -- | -- | -- |
| 09/16/2022 09/16/22 | Sold | -- | -- | -- |
| 08/11/2022 08/11/22 | Pending | -- | -- | -- |
| 08/08/2022 08/08/22 | For Sale | $210,000 | -- | $68 / Sq Ft |
Purchase History
| Date | Type | Sale Price | Title Company |
|---|---|---|---|
| Deed | -- | -- | |
| Quit Claim Deed | -- | -- | |
| Warranty Deed | -- | -- | |
| Warranty Deed | -- | None Available | |
| Warranty Deed | -- | None Available |
Mortgage History
| Date | Status | Loan Amount | Loan Type |
|---|---|---|---|
| Previous Owner | $173,499 | VA | |
| Previous Owner | $197,353 | No Value Available | |
| Previous Owner | $197,353 | VA | |
| Previous Owner | $183,767 | VA | |
| Previous Owner | $141,000 | New Conventional |
Similar Homes in the area
Source: MARIS MLS
MLS Number: MIS25025604
APN: 10-4.0-17-000-000-011-112
- 17145 Lensman Rd
- 131 Sawmill Rd
- 18000 Lattice Ln
- 16855 Lemming Ln
- 16910 Lawrence Dr
- 16923 Link Dr
- 0 Leaf Ln Unit MAR25008244
- 0 Zeigenbein Rd Unit 3572912
- 0 Zeigenbein Rd Unit MAR25000939
- 16728 Hunters Ridge Ln
- 21779 Lomax Dr
- 205 Zeigenbein Rd
- 8 Zeigenbein Rd
- 16719 Holland Dr
- 21011 Homer Rd Unit A & B
- 0 Laramie Unit MAR25002532
- 20640 Highway Y
- 16500 Heavenly Ln
- 20373 Heritage Rd
- 16601 Holland (Tbd) Dr
