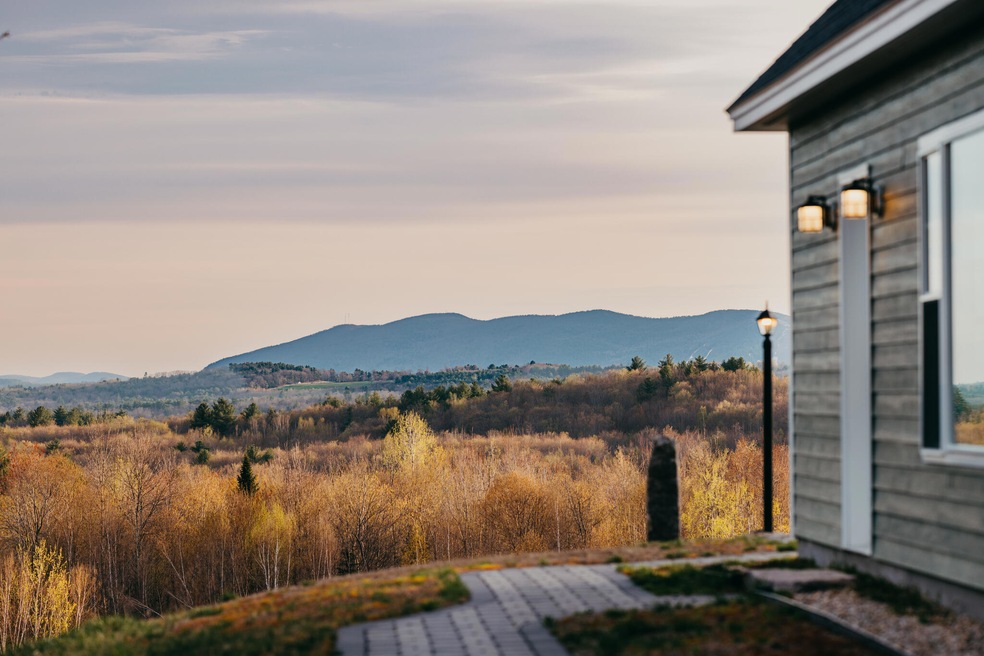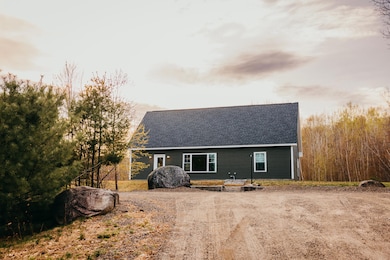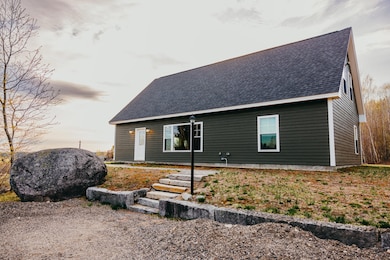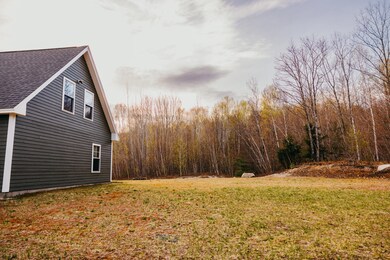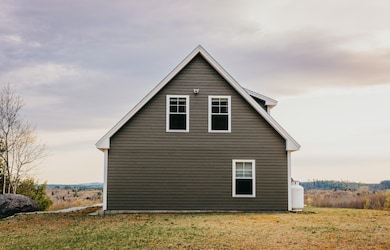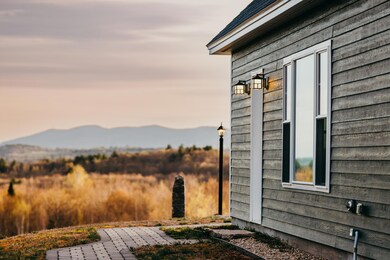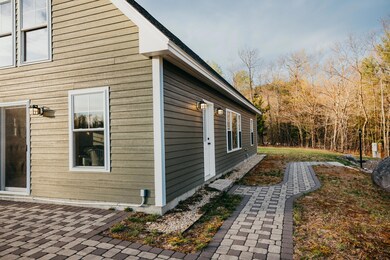Attention outdoor enthusiasts! Set on 16+ acres in Waterford, this property is a haven for nature lovers, with direct access to snowmobile and ATV trails. Built in 2020, this beautiful chalet offers panoramic views of Pleasant Mountain and Crystal Lake. Thoughtfully designed, it includes two first-floor bedrooms, a spacious full bathroom with laundry, and open yet distinct dining, living, and kitchen areas. Standout features include a lofted primary suite, custom cabinetry, eye-catching railings, Lifeproof vinyl flooring throughout, and expansive windows that flood the home with natural light. Comfort is assured year-round with monitor and baseboard heat, as well as a convenient heat/AC pump. Stunning patio with firepit, with plumbed propane for your grill, with a private pond with split stone fire pit leave you with endless options for fun through all seasons. Located just minutes from both Long Lake & Crystal Lake Beach and Boat Launch, 45-minute drive to North Conway, and only an hour from Portland, this property is the perfect blend of adventure and tranquility, truly a gem for those seeking adventure and serenity.

