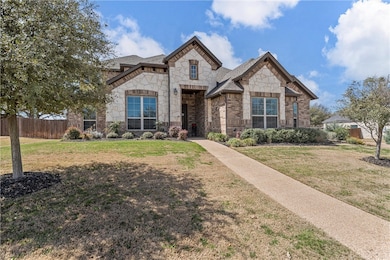
104 Hoyt Dr Woodway, TX 76712
Estimated payment $5,096/month
Highlights
- Granite Countertops
- Covered patio or porch
- Built-In Features
- South Bosque Elementary School Rated A
- <<doubleOvenToken>>
- Walk-In Closet
About This Home
Welcome to 104 Hoyt Drive, a stunning and meticulously designed Smart Home located in the highly desirable Woodway community, zoned for the prestigious Midway ISD and within the sought-after South Bosque Elementary and River Valley Middle School boundary. This spacious, move-in ready home offers 4 bedrooms, 3 bathrooms, and an array of luxurious and Smart Home amenities that blend comfort, convenience, and entertainment.
As you enter, you'll immediately notice the open-concept floor plan with natural light flooding every room. The large, well-appointed kitchen flows seamlessly into the expansive living and dining areas, perfect for both daily living and entertaining. A dedicated office provides a quiet retreat for work or study, and the loft/game room offers versatile space for relaxation or play. The media room is a standout feature, equipped with a Sony 85-inch TV (which will convey with the home) and a Nanoleaf 4D TV LED backlight, creating the perfect atmosphere for movie nights and family gatherings. Additionally, the media room can easily be used as a bedroom to suit your needs.
The generously sized master suite offers a private sanctuary with ample closet space and an en-suite bathroom designed for luxury, complete with dual vanities, a soaking tub, and a walk-in shower. Three additional bedrooms and two more bathrooms ensure plenty of space for family or guests.
Upstairs, you'll find a spacious attic for extra storage, along with open-cell spray foam insulation throughout the home, ensuring energy efficiency year-round.
Smart home features include BiPolar Ionization Air Purifiers, Govee Outdoor Permanent Lights, Over-the-Air TV Antenna, Wired and Wireless Network ready for Astound, local storage DVR security camera system with 8 cameras and CAT 6 wiring, 2 Nest thermostats, smart door locks, a smart video doorbell, living room bookshelf Nanoleaf LED light strips, Aqara and Nest hubs, and 20 smart switches – all designed for ultimate comfort and c
Home Details
Home Type
- Single Family
Est. Annual Taxes
- $11,452
Year Built
- Built in 2018
Lot Details
- 0.32 Acre Lot
- Property is Fully Fenced
- Wood Fence
Parking
- 3 Car Garage
- Side Facing Garage
Home Design
- Slab Foundation
- Composition Roof
- Stone Veneer
Interior Spaces
- 3,225 Sq Ft Home
- 2-Story Property
- Built-In Features
- Wood Burning Fireplace
- Window Treatments
- Security System Owned
- Washer and Electric Dryer Hookup
Kitchen
- <<doubleOvenToken>>
- <<microwave>>
- Granite Countertops
- Disposal
Flooring
- Carpet
- Tile
Bedrooms and Bathrooms
- 4 Bedrooms
- Walk-In Closet
- 3 Full Bathrooms
Outdoor Features
- Covered patio or porch
- Rain Gutters
Schools
- South Bosque Elementary School
- Midway High School
Utilities
- Central Heating and Cooling System
- Electric Water Heater
- High Speed Internet
Community Details
- Badger Hoyt Subdivision
Listing and Financial Details
- Legal Lot and Block 4 / 1
- Assessor Parcel Number 380886
Map
Home Values in the Area
Average Home Value in this Area
Tax History
| Year | Tax Paid | Tax Assessment Tax Assessment Total Assessment is a certain percentage of the fair market value that is determined by local assessors to be the total taxable value of land and additions on the property. | Land | Improvement |
|---|---|---|---|---|
| 2024 | $11,299 | $646,919 | $0 | $0 |
| 2023 | $10,417 | $588,108 | $0 | $0 |
| 2022 | $10,999 | $534,644 | $0 | $0 |
| 2021 | $11,203 | $486,040 | $87,130 | $398,910 |
| 2020 | $10,498 | $449,990 | $82,740 | $367,250 |
| 2019 | $5,647 | $235,010 | $79,040 | $155,970 |
| 2018 | $1,842 | $75,330 | $75,330 | $0 |
Property History
| Date | Event | Price | Change | Sq Ft Price |
|---|---|---|---|---|
| 06/27/2025 06/27/25 | Price Changed | $749,999 | +11.1% | $233 / Sq Ft |
| 03/20/2025 03/20/25 | For Sale | $675,000 | -- | $209 / Sq Ft |
Purchase History
| Date | Type | Sale Price | Title Company |
|---|---|---|---|
| Vendors Lien | -- | None Available |
Mortgage History
| Date | Status | Loan Amount | Loan Type |
|---|---|---|---|
| Open | $349,307 | New Conventional | |
| Closed | $349,307 | New Conventional | |
| Closed | $343,569 | New Conventional | |
| Previous Owner | $338,000 | Commercial |
Similar Homes in Woodway, TX
Source: North Texas Real Estate Information Systems (NTREIS)
MLS Number: 228623
APN: 36-020150-000104-0
- 17015 Salado Dr
- 17018 Salado Dr
- 17035 Stone Briar Rd
- 100 Westridge Ln
- 16014 Torrey Springs Blvd
- 15018 Badger Ranch Blvd
- 15000 Badger Ranch Blvd
- 16022 Sorrento Dr
- 1 Ritchie Rd
- 14007 Harbor Dr
- 14012 Harbor Dr
- 13734 Riverview Dr
- 207 Merrifield Dr
- 203 Merrifield Dr
- 308 Westlane Cir
- 207 Westlane Cir
- 12002 Woodfall Cir
- 6 N Ritchie Rd
- 409 Shadow Mountain Dr
- TBD Sandalwood Dr
- 9515 Stony Point Dr
- 9821 Chapel Rd
- 1700 Breezy Dr
- 656 Falcon Dr
- 9000 Chapel Rd
- 1500-1549 Western Oaks Dr
- 1904 Ramada Dr
- 125 Pleasant Grove Ln
- 2301 Woodgate Dr
- 9114 Royal Ln
- 8014 W Highway 84
- 3401 Beutel Rd
- 814 Majestic Dr
- 11125 Solar St
- 620 N Hewitt Dr
- 311 Santa fe Dr
- 509 N Hewitt Dr
- 600 E Panther Way
- 7301 Sanger Ave
- 260 Brettwood Dr






