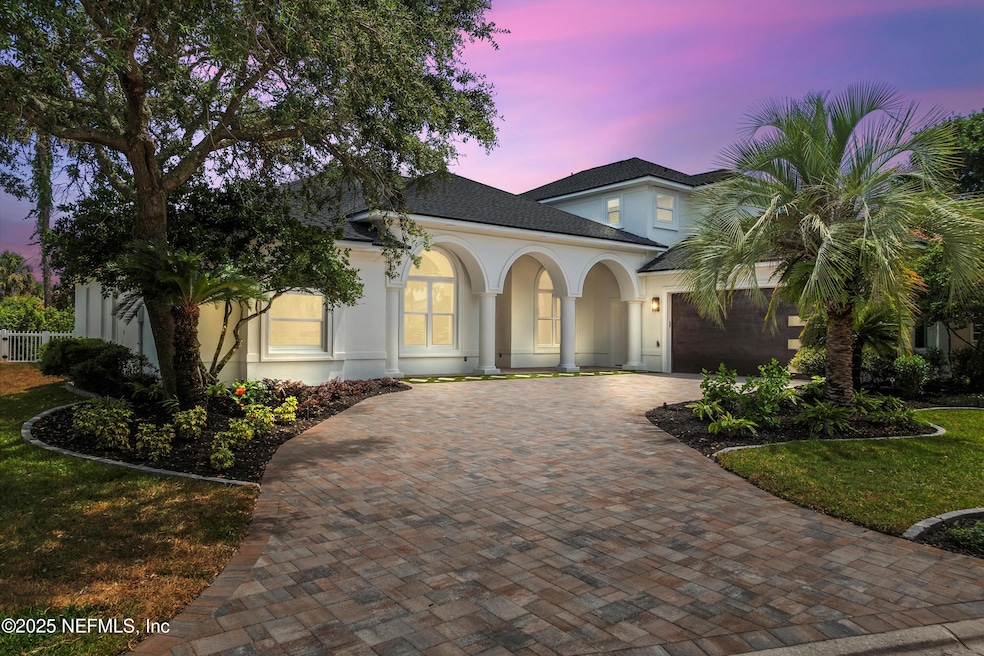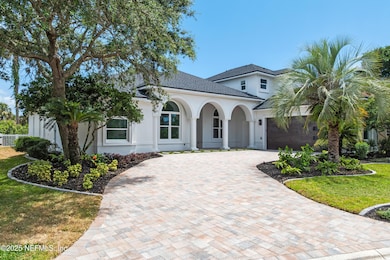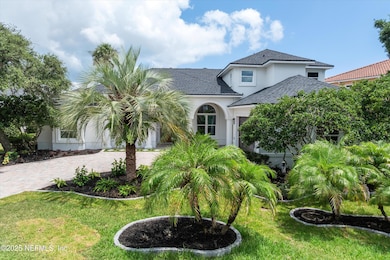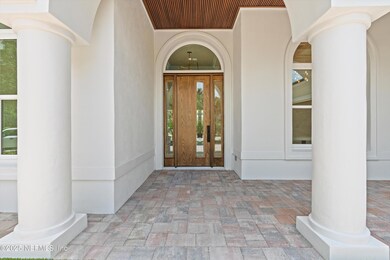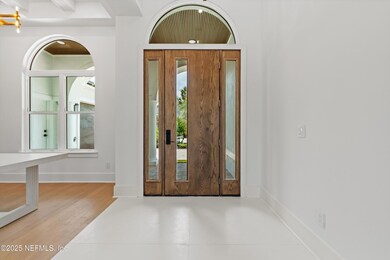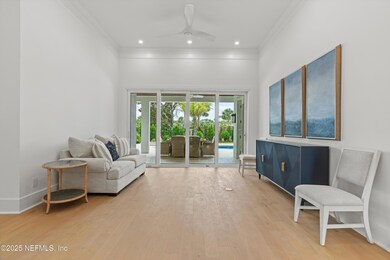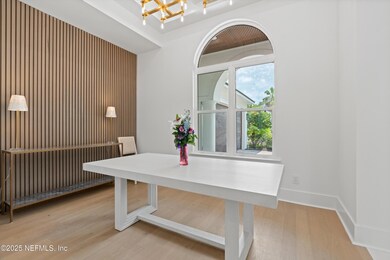
104 Lost Beach Ln Ponte Vedra Beach, FL 32082
South Ponte Vedra Beach NeighborhoodEstimated payment $20,425/month
Highlights
- Views of Trees
- Open Floorplan
- Traditional Architecture
- Ocean Palms Elementary School Rated A
- Vaulted Ceiling
- Wood Flooring
About This Home
Redefining Oceanside Luxury Living in Ponte Vedra Beach-Steps from the white sands and Atlantic Ocean. No detail was spared in the FULL RENOVATION of this elegant 6 bedroom, 7 bath estate home.
IT IS ALL NEW!
The stucco, roofing, pavers, windows, doors and soffits. The backyard oasis brings to life lush and generous entertainment space, complete with Cali Kitchen, Gas fireplace and pool bath. The newly designed Chef's kitchen takes advantage of the open concept with Quartz counters plus island, Subzero refrigerator & wine fridge; Wolf induction range, microwave additional oven. First floor owners retreat with oversized soaking tub, generous closet space. Secondary first floor ensuite bedroom is perfect for guest/inlaws. Flooring is European White Oak Hardwood and Matte porcelain tile. The two story ceiling in the family room create a dramatic vision with coffered ceilings & Calacatta Italian Marble Fireplace. All major mechanicals are brand new.*see document tab for more*
Listing Agent
BETTER HOMES & GARDENS REAL ESTATE LIFESTYLES REALTY License #3467600 Listed on: 05/30/2025

Home Details
Home Type
- Single Family
Est. Annual Taxes
- $12,186
Year Built
- Built in 1998 | Remodeled
Lot Details
- 0.29 Acre Lot
- Lot Dimensions are 129x135x54.61x151.7
- Wrought Iron Fence
- Wood Fence
- Back Yard Fenced
- Front and Back Yard Sprinklers
HOA Fees
- $79 Monthly HOA Fees
Parking
- 2 Car Attached Garage
- Garage Door Opener
Home Design
- Traditional Architecture
- Shingle Roof
- Stucco
Interior Spaces
- 3,443 Sq Ft Home
- 2-Story Property
- Open Floorplan
- Wet Bar
- Vaulted Ceiling
- Ceiling Fan
- 2 Fireplaces
- Gas Fireplace
- Entrance Foyer
- Views of Trees
- Laundry on lower level
Kitchen
- Breakfast Bar
- Double Convection Oven
- Gas Cooktop
- <<microwave>>
- Ice Maker
- Dishwasher
- Wine Cooler
- Kitchen Island
- Disposal
Flooring
- Wood
- Tile
Bedrooms and Bathrooms
- 6 Bedrooms
- Split Bedroom Floorplan
- Walk-In Closet
- In-Law or Guest Suite
- Bathtub With Separate Shower Stall
Home Security
- Security System Owned
- Smart Thermostat
- High Impact Windows
- Carbon Monoxide Detectors
- Fire and Smoke Detector
Outdoor Features
- Patio
- Outdoor Kitchen
Schools
- Ocean Palms Elementary School
- Alice B. Landrum Middle School
- Ponte Vedra High School
Utilities
- Central Air
- Heating Available
- 200+ Amp Service
- Water Heater
Community Details
- Lost Beach Subdivision
Listing and Financial Details
- Assessor Parcel Number 0671000160
Map
Home Values in the Area
Average Home Value in this Area
Tax History
| Year | Tax Paid | Tax Assessment Tax Assessment Total Assessment is a certain percentage of the fair market value that is determined by local assessors to be the total taxable value of land and additions on the property. | Land | Improvement |
|---|---|---|---|---|
| 2025 | $11,882 | $1,151,386 | $260,000 | $891,386 |
| 2024 | $11,882 | $933,045 | $240,000 | $693,045 |
| 2023 | $11,882 | $933,868 | $240,000 | $693,868 |
| 2022 | $11,115 | $885,891 | $240,800 | $645,091 |
| 2021 | $9,998 | $721,756 | $0 | $0 |
| 2020 | $9,593 | $684,001 | $0 | $0 |
| 2019 | $9,427 | $641,721 | $0 | $0 |
| 2018 | $9,273 | $648,798 | $0 | $0 |
| 2017 | $8,355 | $550,502 | $145,000 | $405,502 |
| 2016 | $8,624 | $550,071 | $0 | $0 |
| 2015 | $8,902 | $555,918 | $0 | $0 |
| 2014 | $7,854 | $479,320 | $0 | $0 |
Property History
| Date | Event | Price | Change | Sq Ft Price |
|---|---|---|---|---|
| 05/30/2025 05/30/25 | For Sale | $3,490,000 | +151.1% | $1,014 / Sq Ft |
| 08/27/2024 08/27/24 | Sold | $1,390,000 | -10.3% | $404 / Sq Ft |
| 07/03/2024 07/03/24 | Pending | -- | -- | -- |
| 05/08/2024 05/08/24 | Price Changed | $1,549,000 | -3.1% | $450 / Sq Ft |
| 04/12/2024 04/12/24 | For Sale | $1,599,000 | +136.9% | $464 / Sq Ft |
| 12/17/2023 12/17/23 | Off Market | $675,000 | -- | -- |
| 12/17/2023 12/17/23 | Off Market | $3,495 | -- | -- |
| 10/17/2014 10/17/14 | Sold | $675,000 | -6.9% | $196 / Sq Ft |
| 09/30/2014 09/30/14 | Pending | -- | -- | -- |
| 08/16/2014 08/16/14 | For Sale | $725,000 | 0.0% | $211 / Sq Ft |
| 05/15/2012 05/15/12 | Rented | $3,495 | 0.0% | -- |
| 05/15/2012 05/15/12 | Under Contract | -- | -- | -- |
| 04/30/2012 04/30/12 | For Rent | $3,495 | -- | -- |
Purchase History
| Date | Type | Sale Price | Title Company |
|---|---|---|---|
| Warranty Deed | $1,390,000 | Ponte Vedra Title | |
| Warranty Deed | $675,000 | Ponte Vedra Title Llc |
Mortgage History
| Date | Status | Loan Amount | Loan Type |
|---|---|---|---|
| Open | $1,881,000 | Construction | |
| Previous Owner | $417,000 | Adjustable Rate Mortgage/ARM | |
| Previous Owner | $210,500 | New Conventional | |
| Previous Owner | $200,000 | Credit Line Revolving | |
| Previous Owner | $248,000 | Fannie Mae Freddie Mac | |
| Previous Owner | $100,000 | Credit Line Revolving | |
| Previous Owner | $245,500 | Unknown | |
| Previous Owner | $50,000 | Credit Line Revolving |
Similar Homes in Ponte Vedra Beach, FL
Source: realMLS (Northeast Florida Multiple Listing Service)
MLS Number: 2085590
APN: 067100-0160
- 116 Lost Beach Ln
- 1137 Ponte Vedra Blvd
- 1141 Ponte Vedra Blvd
- 157 River Marsh Dr
- 145 Oceans Edge Dr
- 177 River Marsh Dr
- 1157 Ponte Vedra Blvd
- 120 Oceans Edge Dr
- 213 Seamist Ct
- 0 N A1a Ponte Blvd
- 1153 Neck Rd
- 1062 Ponte Vedra Blvd
- 109 Patrick Mill Cir
- 132 Patrick Mill Cir
- 265 Patrick Mill Cir
- 160 Patrick Mill Cir
- 100 Bermuda Bay Cir Unit 104
- 107 Sea Glass Way
- 1185 Ponte Vedra Blvd
- 109 Bent Oak Dr
- 134 Hidden Palms Ln Unit 201
- 140 Oceans Edge Dr
- 1148 Ponte Vedra Blvd
- 120 Oceans Edge Dr
- 183 Sea Hammock Way
- 178 Sea Hammock Way
- 153 Sea Hammock Way
- 53 S Nine Dr
- 341 S Mill View Way
- 9996 Sawgrass Dr E
- 9942 Sawgrass Dr E
- 667 Summer Place
- 662 Summer Place
- 280 Deer Run Dr S
- 117 Island Dr
- 701 Spinnakers Reach Dr
- 502 Quail Pointe Ln
- 106 Willow Pond Ln
- 756 Spinnakers Reach Dr
- 752 Spinnakers Reach Dr
