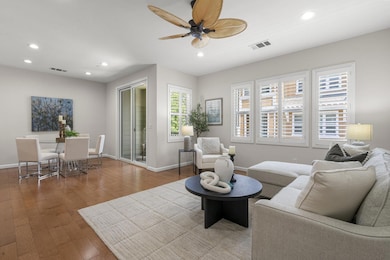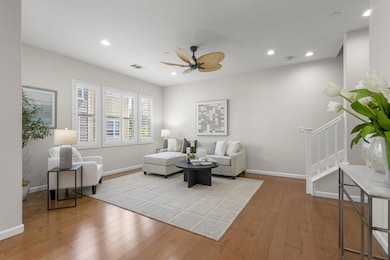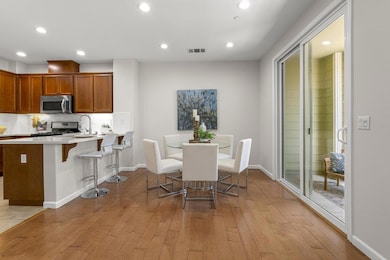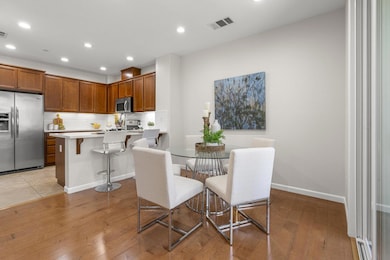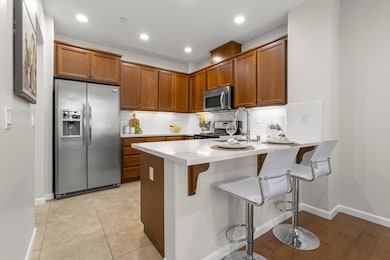
104 N Hummingbird Ln San Mateo, CA 94402
Hayward Park NeighborhoodEstimated payment $7,833/month
Highlights
- Wood Flooring
- High Ceiling
- Walk-in Shower
- Borel Middle School Rated A-
- Forced Air Heating and Cooling System
- Combination Dining and Living Room
About This Home
Welcome to 104 N Hummingbird Lane - a thoughtfully designed San Mateo condo nestled in the charming Sunnybrae neighborhood, where comfort and community meet. This inviting tri-level layout begins with a private entryway and attached 2-car garage, leading up to a light-filled main floor with fresh carpet, warm wood flooring, and an open flow that makes everyday living feel effortless. The kitchen features a gas stove, stacked washer/dryer, and a convenient half bath nearby perfect for hosting. Central A/C ensures year-round comfort. Upstairs, the spacious primary suite offers high ceilings, a walk-in closet, dual sinks, and a large walk-in shower for a true retreat experience. The second bedroom also enjoys its own en-suite bath, ideal for guests or a peaceful home office. Built in 2013 and part of a welcoming community close to Sunnybrae Park, downtown San Mateo restaurants, and Caltrain, enhancing your lifestyle with easy access to recreation, dining, and commuting options.
Open House Schedule
-
Saturday, July 19, 202512:00 to 1:00 pm7/19/2025 12:00:00 PM +00:007/19/2025 1:00:00 PM +00:00Welcome to 104 N Hummingbird Lane - Built in 2013 and nestled in a welcoming community close to parks, shopping, and commuter routes, this home blends comfort, style, and convenience in all the right ways. Private entryway and attached 2-car garage.Add to Calendar
Townhouse Details
Home Type
- Townhome
Year Built
- Built in 2013
Parking
- 2 Car Garage
Interior Spaces
- 1,223 Sq Ft Home
- 3-Story Property
- High Ceiling
- Combination Dining and Living Room
- Gas Oven
- Laundry in unit
Flooring
- Wood
- Carpet
- Tile
Bedrooms and Bathrooms
- 2 Bedrooms
- Dual Sinks
- Walk-in Shower
Utilities
- Forced Air Heating and Cooling System
Community Details
- Property has a Home Owners Association
- Association fees include exterior painting, garbage, insurance - common area, landscaping / gardening, maintenance - common area, maintenance - exterior, maintenance - road, management fee, roof, water
- Arbor Rose Association
Listing and Financial Details
- Assessor Parcel Number 123-870-040
Map
Home Values in the Area
Average Home Value in this Area
Property History
| Date | Event | Price | Change | Sq Ft Price |
|---|---|---|---|---|
| 06/07/2025 06/07/25 | For Sale | $1,198,000 | -- | $980 / Sq Ft |
About the Listing Agent

Julie's commitment to success is driven by a simple premise: to make a difference in her clients' lives. Beyond merely serving the transaction she is dedicated to client results and satisfaction every step of the way. The fast rise and steady success of her career is less a source of pride to her than her long list of happy and cherished clients.
Born and raised on the Peninsula, Julie's expertise of her local communities is long-standing and ongoing. Her knowledge of neighborhoods and
Julie's Other Listings
Source: MLSListings
MLS Number: ML82010155
- 827 S Idaho St
- 918 S Humboldt St Unit S
- 718 S Idaho St Unit 3
- 711 S Bayshore Blvd Unit 23
- 728 10th Ave
- 1525 Cottage Grove Ave
- 906 Sunnybrae Blvd
- 1449 Dakota Ave
- 1401 Cary Ave
- 1700 Dale Ave
- 401 S Norfolk St Unit 123
- 401 S Norfolk St Unit 315
- 401 S Norfolk St Unit 305
- 401 S Norfolk St Unit 103
- 401 S Norfolk St Unit 117
- 604 S Delaware St
- 609 Fallon Ave
- 1662 Washington St
- 231 S Idaho St Unit S
- 1508 Lodi Ave
- 948 E Grant Place
- 1115 Sunnybrae Blvd
- 903 S Fremont St
- 710 S Fremont St Unit 3
- 1022 E 4th Ave
- 565 S Norfolk St Unit 5
- 337 S Fremont St Unit FL2-ID1807
- 337 S Fremont St Unit FL3-ID1124
- 337 S Fremont St Unit FL2-ID435
- 338 S Fremont St
- 338 S Fremont St Unit FL3-ID1122
- 338 S Fremont St Unit FL3-ID1249
- 338 S Fremont St Unit FL2-ID517
- 1418 Bradley Ct
- 1515 S B St
- 1650 S Delaware St
- 1650 S Delaware St Unit FL2-ID1044
- 2000 Kehoe Ave Unit 1
- 710 Laurel Ave Unit FL3-ID1131
- 710 Laurel Ave Unit FL3-ID758

