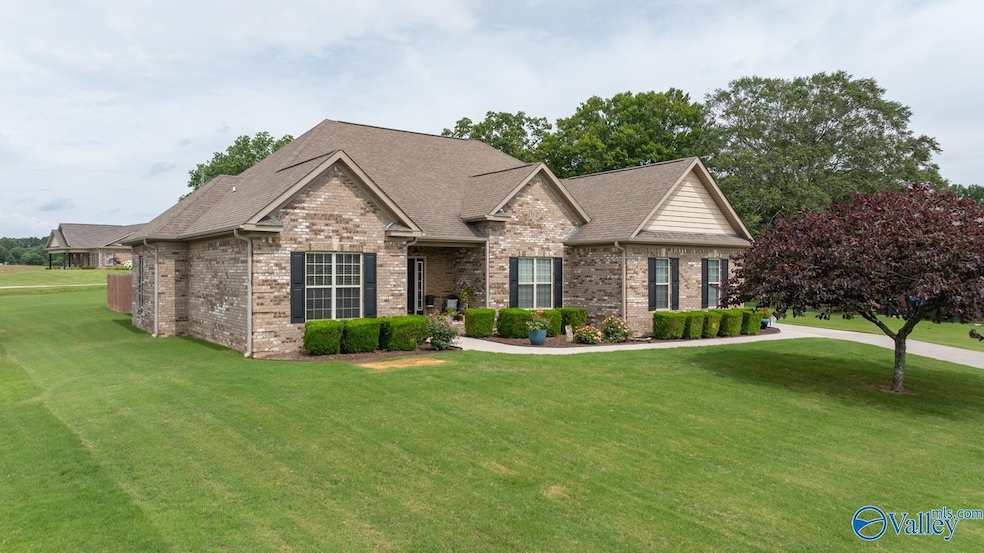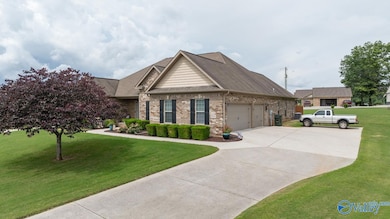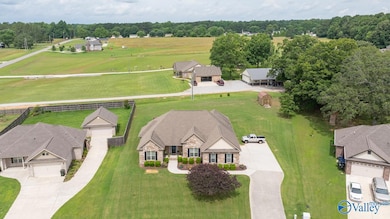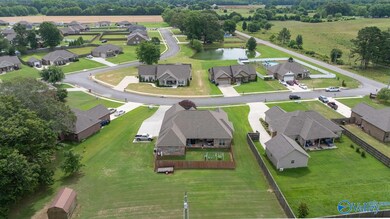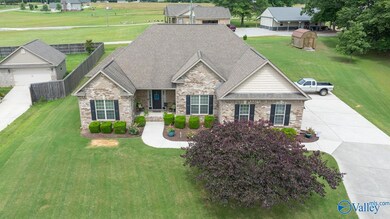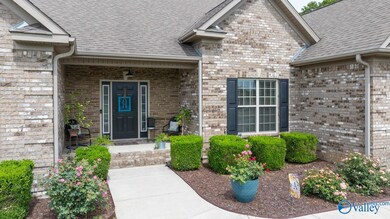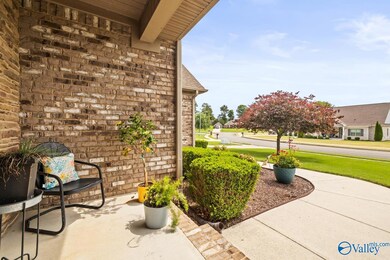
104 Nicholas View Ln Hazel Green, AL 35750
New Sharon NeighborhoodEstimated payment $2,507/month
Highlights
- Traditional Architecture
- 1 Fireplace
- Central Heating and Cooling System
- Hazel Green Elementary School Rated A-
- No HOA
About This Home
LOOKING FOR A HOME OUTSIDE THE CITY LIMITS YET CONVENIENT TO MADISON/HUNTSVILLE/REDSTONE ARSENAL, SHOPPING & MORE....LOOK NO FURTHER! THIS FULL BRICK HOME OFFERS 4BEDROOMS, 2.5 BATHS, FORMAL DINING RM/HOME OFFICE, FENCED BACKYARD, 3 CAR GARAGE & PLENTY OF YARD TO ADD A DETACH GARAGE! HARDWOOD FLOORS! ISOLATED MASTER RETREAT W/GLAM BATH, WALK-IN CLOSET, TILED SHOWER & JACUZZI TUB! KITCHEN BOAST GORGEOUS CABINETS, GRANITE COUNTERTOPS, TILED BACKSPLASH, PANTRY & STAINLESS STEEL APPLIANCES. LAUNDRY ROOM LOCATED OFF THE MASTER & NEAR GARAGE! SIDEWALKS FOR THE KIDS TO RIDE BIKES, TAKE A WALK THEN RELAX ON THE SPACIOUS BACK PATIO & UNWIND! COME SEE THIS ONE OWNER HOME FOR YOURSELF!!
Home Details
Home Type
- Single Family
Est. Annual Taxes
- $1,056
Lot Details
- 0.59 Acre Lot
Home Design
- Traditional Architecture
- Brick Exterior Construction
- Slab Foundation
Interior Spaces
- 2,445 Sq Ft Home
- Property has 1 Level
- 1 Fireplace
Bedrooms and Bathrooms
- 4 Bedrooms
Parking
- 3 Car Garage
- Side Facing Garage
Schools
- Meridianville Elementary School
- Hazel Green High School
Utilities
- Central Heating and Cooling System
- Septic Tank
Community Details
- No Home Owners Association
- Nicholas Ridge Subdivision
Listing and Financial Details
- Tax Lot 22
Map
Home Values in the Area
Average Home Value in this Area
Tax History
| Year | Tax Paid | Tax Assessment Tax Assessment Total Assessment is a certain percentage of the fair market value that is determined by local assessors to be the total taxable value of land and additions on the property. | Land | Improvement |
|---|---|---|---|---|
| 2024 | $1,056 | $30,520 | $3,260 | $27,260 |
| 2023 | $1,056 | $30,520 | $3,260 | $27,260 |
| 2022 | $997 | $28,900 | $3,260 | $25,640 |
| 2021 | $904 | $26,340 | $3,260 | $23,080 |
| 2020 | $810 | $23,760 | $3,250 | $20,510 |
| 2019 | $781 | $22,970 | $3,250 | $19,720 |
| 2018 | $791 | $23,260 | $0 | $0 |
| 2017 | $791 | $23,260 | $0 | $0 |
| 2016 | $791 | $23,260 | $0 | $0 |
| 2015 | $791 | $23,260 | $0 | $0 |
| 2014 | $1,708 | $47,320 | $0 | $0 |
Property History
| Date | Event | Price | Change | Sq Ft Price |
|---|---|---|---|---|
| 06/30/2025 06/30/25 | Price Changed | $438,000 | -0.5% | $179 / Sq Ft |
| 06/12/2025 06/12/25 | For Sale | $440,000 | +109.5% | $180 / Sq Ft |
| 01/02/2015 01/02/15 | Off Market | $210,000 | -- | -- |
| 09/27/2014 09/27/14 | Sold | $210,000 | -6.6% | $89 / Sq Ft |
| 08/28/2014 08/28/14 | Pending | -- | -- | -- |
| 07/30/2012 07/30/12 | For Sale | $224,900 | -- | $95 / Sq Ft |
Purchase History
| Date | Type | Sale Price | Title Company |
|---|---|---|---|
| Warranty Deed | $210,000 | None Available |
Mortgage History
| Date | Status | Loan Amount | Loan Type |
|---|---|---|---|
| Open | $180,000 | New Conventional | |
| Closed | $189,000 | New Conventional | |
| Previous Owner | $177,044 | Stand Alone Refi Refinance Of Original Loan |
Similar Homes in Hazel Green, AL
Source: ValleyMLS.com
MLS Number: 21891428
APN: 04-04-20-0-000-051.039
- 147 Quiet Ln
- 316 Butter and Egg Rd
- 3.3 Sunkist Dr
- 496 Ready Section Rd
- 147 Stafford Rd
- 3 acres approx Bolden Hughey Rd
- 6 Shady Ln
- 219 Opp Reynolds Rd
- 206 Summerland Ct
- 14 Acres Stephens Rd
- 6 Acres Stephens Rd
- 31 Acres Brooks Church Rd
- 186 Mitchell Moore Rd
- 102 Jude Ln
- 102 Jude Ln
- 102 Jude Ln
- 1517 Ready Section Rd
- 1 acre Honea Rd
- 424 Banyon Rd
- 515 Banyon Rd
- 358 Shady Ln
- 358 Shady Ln
- 155 Jude Ln
- 1785 Ready Section Rd Unit A
- 114 Jane Dr
- 578 W Limestone Rd
- 112 Hazelwood Dr
- 112 Briarbush Ct
- 152 Fox Chase Trail
- 113 Cedar Elm Way
- 11515 Pulaski Pike Unit A
- 107 Lem Way Rd
- 126 Whitner Dr
- 108 Oliver Ct
- 116 Coco Cir
- 155 Dundee Rd Unit A
- 110 Retriever Run
- 270 Joe Quick Rd
- 129 Morning Dew Rd
- 110 Barn Trail Way
