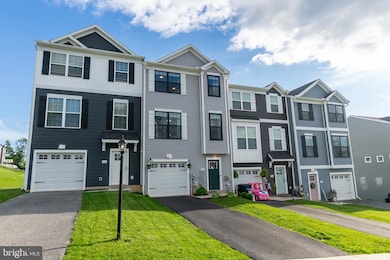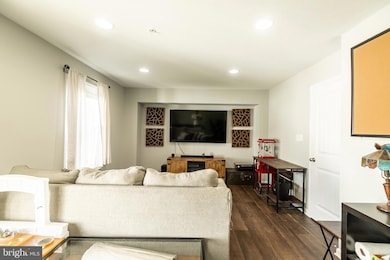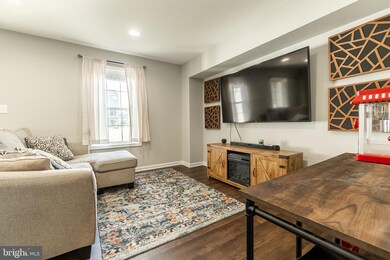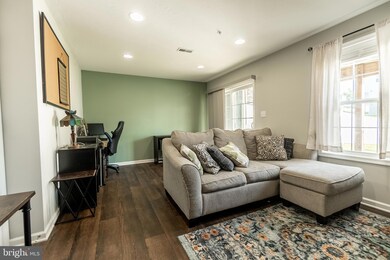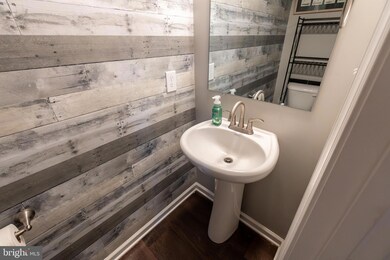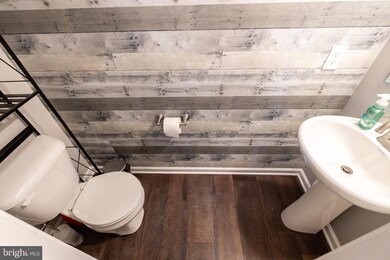
104 Overlook Dr Hanover, PA 17331
Estimated payment $1,920/month
Highlights
- Craftsman Architecture
- Upgraded Countertops
- 1 Car Attached Garage
- Deck
- Stainless Steel Appliances
- Eat-In Kitchen
About This Home
You won't want to miss this beautiful townhome in Brookside Heights. The vinyl flooring in the foyer carries throughout most of the home. The entry level of this home is currently being used as a den, but it can be used as an office, play room, or whatever your heart desires. The half bath on this level is super convenient since it is walk out level to the fenced in backyard. Upstairs there is a stunning kitchen with eat at island, granite counter tops and all stainless steel appliances are included. The dining area is open to the living room offering the open plan floor plan. Upstairs, there are 3 bedrooms, with the owners suite having cathedral ceilings and lots of space for furniture, plus a private bathroom. The other 2 bedrooms are a great size as well. The laundry area on this level makes this chore easier, and another full bath finishes up the inside of this home. Out back there is deck overlooking the back yard and a covered patio area. The attached built in garage and off street parking makes this home the one you've been waiting for.
Townhouse Details
Home Type
- Townhome
Est. Annual Taxes
- $4,921
Year Built
- Built in 2020
HOA Fees
- $20 Monthly HOA Fees
Parking
- 1 Car Attached Garage
- Front Facing Garage
- Garage Door Opener
- Driveway
- On-Street Parking
- Off-Street Parking
Home Design
- Craftsman Architecture
- Slab Foundation
- Vinyl Siding
Interior Spaces
- 1,294 Sq Ft Home
- Property has 3 Levels
- Ceiling Fan
- Recessed Lighting
- Family Room
- Living Room
- Combination Kitchen and Dining Room
- Carpet
Kitchen
- Eat-In Kitchen
- Electric Oven or Range
- <<builtInMicrowave>>
- Dishwasher
- Stainless Steel Appliances
- Kitchen Island
- Upgraded Countertops
Bedrooms and Bathrooms
- 3 Bedrooms
- En-Suite Primary Bedroom
- En-Suite Bathroom
- <<tubWithShowerToken>>
Laundry
- Laundry Room
- Laundry on upper level
Utilities
- 90% Forced Air Heating and Cooling System
- 200+ Amp Service
- Electric Water Heater
Additional Features
- Deck
- 2,831 Sq Ft Lot
Community Details
- $60 Capital Contribution Fee
- Association fees include common area maintenance
- Brookside Heights HOA
- Brookside Heights Subdivision
Listing and Financial Details
- Tax Lot 0048
- Assessor Parcel Number 44-000-39-0048-C0-00000
Map
Home Values in the Area
Average Home Value in this Area
Tax History
| Year | Tax Paid | Tax Assessment Tax Assessment Total Assessment is a certain percentage of the fair market value that is determined by local assessors to be the total taxable value of land and additions on the property. | Land | Improvement |
|---|---|---|---|---|
| 2025 | $4,922 | $146,040 | $28,130 | $117,910 |
| 2024 | $4,922 | $146,040 | $28,130 | $117,910 |
| 2023 | $4,834 | $146,040 | $28,130 | $117,910 |
| 2022 | $4,730 | $146,040 | $28,130 | $117,910 |
| 2021 | $646 | $21,100 | $21,100 | $0 |
| 2020 | $646 | $21,100 | $21,100 | $0 |
| 2019 | $634 | $21,100 | $21,100 | $0 |
Property History
| Date | Event | Price | Change | Sq Ft Price |
|---|---|---|---|---|
| 06/18/2025 06/18/25 | Pending | -- | -- | -- |
| 06/02/2025 06/02/25 | Price Changed | $269,900 | -2.7% | $209 / Sq Ft |
| 05/24/2025 05/24/25 | For Sale | $277,500 | -- | $214 / Sq Ft |
Purchase History
| Date | Type | Sale Price | Title Company |
|---|---|---|---|
| Deed | $204,155 | Yorktowne Settlement Company |
Mortgage History
| Date | Status | Loan Amount | Loan Type |
|---|---|---|---|
| Open | $200,456 | FHA |
Similar Homes in Hanover, PA
Source: Bright MLS
MLS Number: PAYK2082440
APN: 44-000-39-0048.C0-00000

