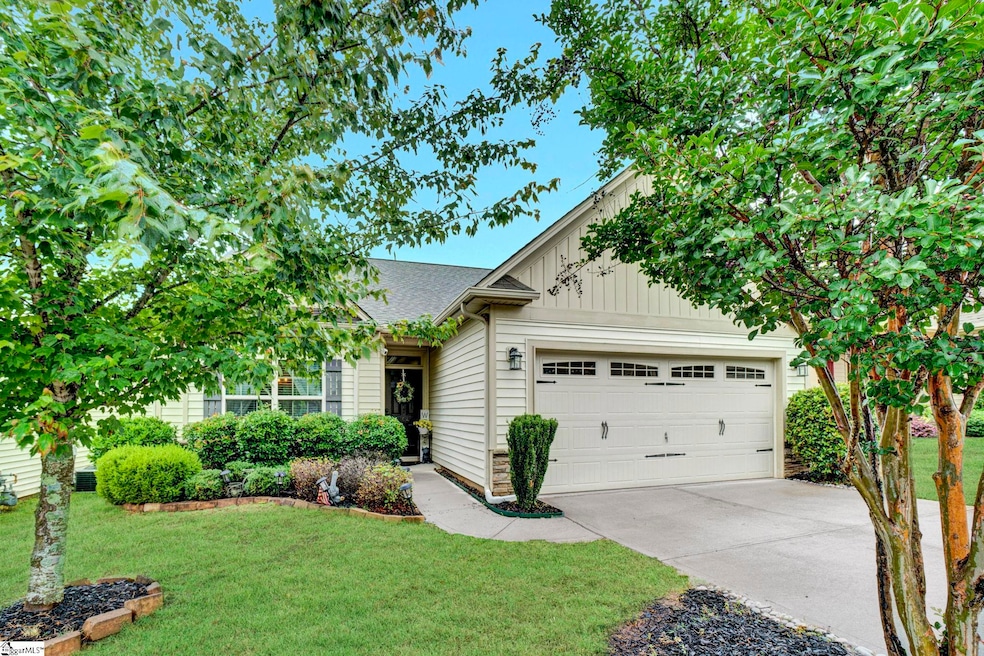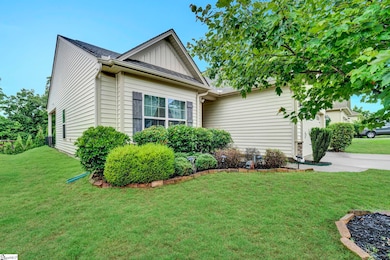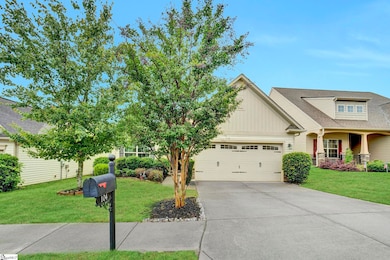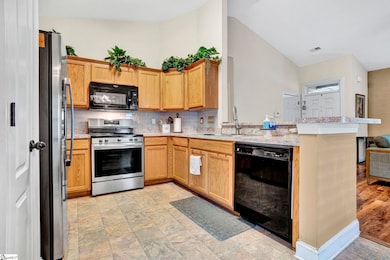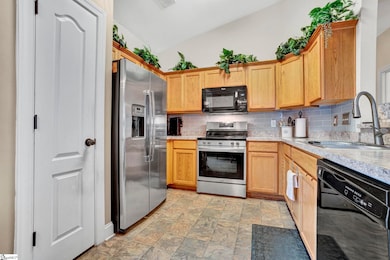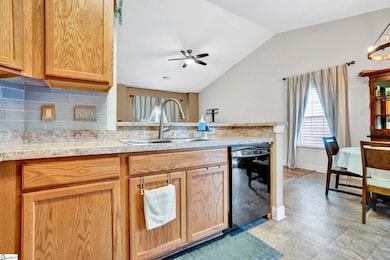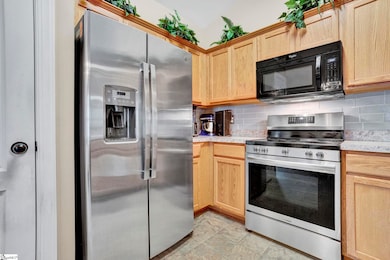
104 Penrith Ct Simpsonville, SC 29681
Estimated payment $1,856/month
Highlights
- Open Floorplan
- Craftsman Architecture
- Attic
- Ruldolph G. Gordon School at Jones Mill Rated A-
- Cathedral Ceiling
- Great Room
About This Home
Move-In Ready Single-Level Home Zone for Rudolph Gordon & NEW Fountain Inn High School! This Adorable Cutie Perfectly Located Just Minutes from Shopping/Dining/Healthcare/Library in the Thriving Five Forks Area of Simpsonville! Welcome to the perfect blend of comfort, convenience, and location! This charming single-level home is situated in a quiet, friendly neighborhood! Step into a spacious great room with vaulted ceilings that flows seamlessly into a well-appointed open kitchen featuring tons of counter space, plenty of storage, a pantry closet, and a large breakfast area that opens to a covered back porch—ideal for enjoying your morning coffee while kids and pets play in the lush, flat, and fenced backyard. The primary suite on the main level offers beautiful wood flooring, a double vanity, and a tub/shower combo for added comfort. Two additional bedrooms, a walk-in laundry room, and a 2-car garage complete the well-designed layout. With its unbeatable location, move-in ready condition, and thoughtful floor plan, this home truly has it all. Don't miss out on 104 Penrith Ct. —schedule your private tour today!
Home Details
Home Type
- Single Family
Est. Annual Taxes
- $794
Lot Details
- 5,663 Sq Ft Lot
- Level Lot
HOA Fees
- $34 Monthly HOA Fees
Home Design
- Craftsman Architecture
- Slab Foundation
- Architectural Shingle Roof
- Vinyl Siding
- Stone Exterior Construction
Interior Spaces
- 1,200-1,399 Sq Ft Home
- 1-Story Property
- Open Floorplan
- Smooth Ceilings
- Cathedral Ceiling
- Ceiling Fan
- Window Treatments
- Great Room
- Storage In Attic
- Fire and Smoke Detector
Kitchen
- Breakfast Room
- Free-Standing Electric Range
- <<builtInMicrowave>>
- Dishwasher
- Granite Countertops
Flooring
- Carpet
- Laminate
- Ceramic Tile
- Vinyl
Bedrooms and Bathrooms
- 3 Main Level Bedrooms
- Walk-In Closet
- 2 Full Bathrooms
- Garden Bath
Laundry
- Laundry Room
- Laundry on main level
- Electric Dryer Hookup
Parking
- 2 Car Attached Garage
- Garage Door Opener
Outdoor Features
- Covered patio or porch
Schools
- Rudolph Gordon Elementary And Middle School
- Fountain Inn High School
Utilities
- Forced Air Heating and Cooling System
- Heating System Uses Natural Gas
- Underground Utilities
- Gas Water Heater
- Cable TV Available
Community Details
- Villages At Windsor Subdivision
- Mandatory home owners association
Listing and Financial Details
- Assessor Parcel Number 0550340101500
Map
Home Values in the Area
Average Home Value in this Area
Tax History
| Year | Tax Paid | Tax Assessment Tax Assessment Total Assessment is a certain percentage of the fair market value that is determined by local assessors to be the total taxable value of land and additions on the property. | Land | Improvement |
|---|---|---|---|---|
| 2024 | $795 | $7,150 | $1,360 | $5,790 |
| 2023 | $795 | $7,150 | $1,360 | $5,790 |
| 2022 | $767 | $7,150 | $1,360 | $5,790 |
| 2021 | $755 | $7,150 | $1,360 | $5,790 |
| 2020 | $827 | $7,260 | $1,360 | $5,900 |
| 2019 | $814 | $7,260 | $1,360 | $5,900 |
| 2018 | $713 | $6,160 | $1,360 | $4,800 |
| 2017 | $1,014 | $6,160 | $1,360 | $4,800 |
| 2016 | $968 | $153,890 | $34,000 | $119,890 |
| 2015 | $569 | $32,200 | $32,200 | $0 |
| 2014 | $493 | $28,000 | $28,000 | $0 |
Property History
| Date | Event | Price | Change | Sq Ft Price |
|---|---|---|---|---|
| 06/29/2025 06/29/25 | Price Changed | $317,000 | -2.5% | $264 / Sq Ft |
| 06/04/2025 06/04/25 | Price Changed | $325,000 | +8.4% | $271 / Sq Ft |
| 05/29/2025 05/29/25 | For Sale | $299,900 | +58.7% | $250 / Sq Ft |
| 08/17/2018 08/17/18 | Sold | $189,000 | -0.3% | $158 / Sq Ft |
| 07/01/2018 07/01/18 | Pending | -- | -- | -- |
| 06/14/2018 06/14/18 | For Sale | $189,500 | -- | $158 / Sq Ft |
Purchase History
| Date | Type | Sale Price | Title Company |
|---|---|---|---|
| Interfamily Deed Transfer | -- | None Available | |
| Warranty Deed | $189,000 | None Available | |
| Deed | $161,260 | None Available | |
| Deed | $141,000 | -- | |
| Legal Action Court Order | $2,500 | -- |
Mortgage History
| Date | Status | Loan Amount | Loan Type |
|---|---|---|---|
| Open | $100,000 | New Conventional | |
| Previous Owner | $158,338 | FHA | |
| Previous Owner | $120,000,000 | Construction |
Similar Homes in Simpsonville, SC
Source: Greater Greenville Association of REALTORS®
MLS Number: 1558847
APN: 0550.34-01-015.00
- 17 Penrith Ct
- 207 Penrith Ct
- 109 Windsor Creek Ct
- 134 Mercer Dr
- 107 Young Harris Dr
- 5 Twinings Dr
- 143 Fawn Hill Dr
- 135 Fawn Hill Dr
- 132 Creek Shoals Dr
- 500 Briar Oaks Ln
- 273 Meadow Blossom Way
- 8 Fullerton Ct
- 300 Winding River Ln
- 128 Palm Springs Way
- 255 Meadow Blossom Way
- 1 Seashell Ct
- 241 Meadow Blossom Way
- 5 Kinner Ct
- 18 Herndon Ct
- 100 Beason Farm Ln
- 103 Granary Dr
- 2 Cattle Ct
- 110 Granary Dr
- 617 Goldburn Way
- 30 Chapel Hill Ln
- 829 Scuffletown Rd
- 1 Ridgeleigh Way
- 100 Lake Lennox Dr
- 7 Joggins Dr
- 203 Stillwater Ct
- 1000 Knights Spur Ct
- 30 Halehaven Dr
- 312 Cresthaven Place
- 26 Pine Island Dr
- 232 Abbey Gardens Ln
- 19 Ruby Lake Ln
- 1 Tiny Home Cir
- 720 Waterbrook Ln
- 900 E Georgia Rd
- 224 Elmhaven Dr
