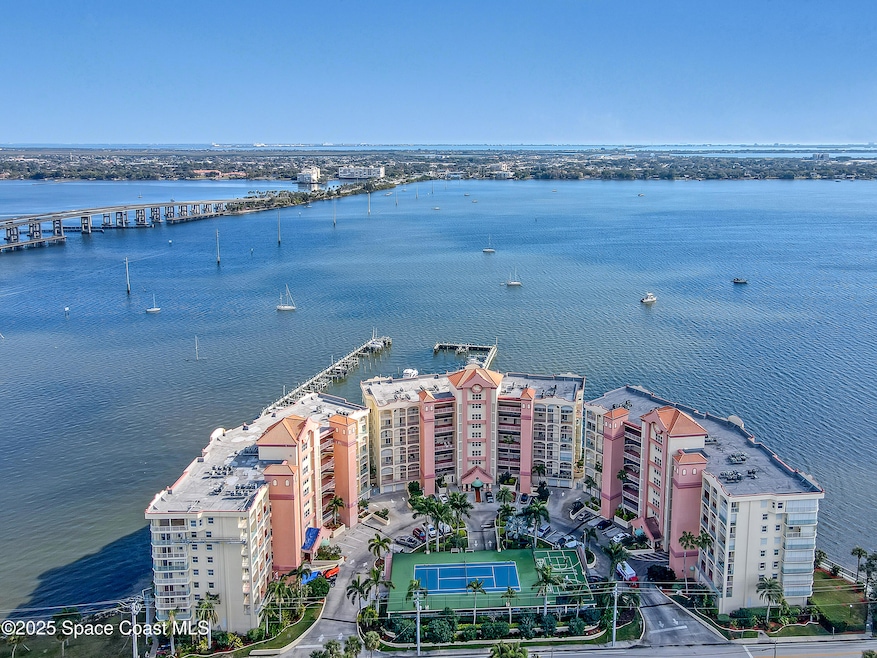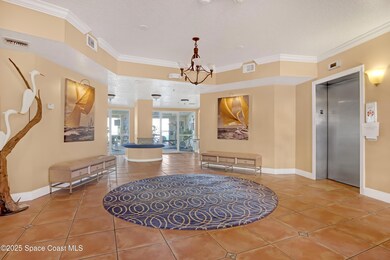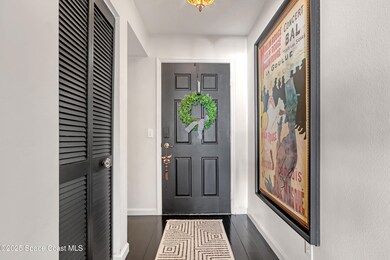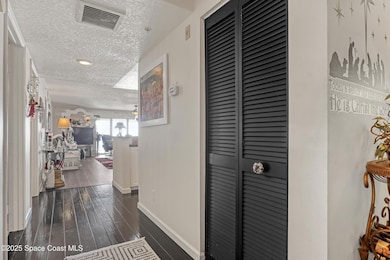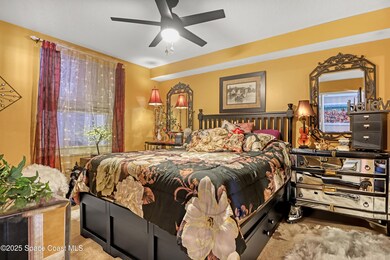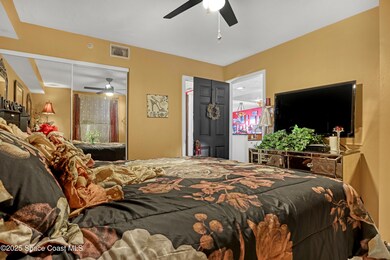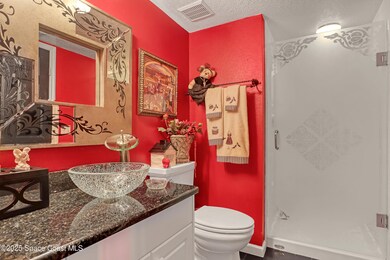
Oleander Pointe Condominums 104 Riverside Dr Unit 203 Cocoa, FL 32922
Historic Cocoa Village NeighborhoodEstimated payment $4,077/month
Highlights
- Home fronts navigable water
- Fitness Center
- River View
- Rockledge Senior High School Rated A-
- In Ground Pool
- Open Floorplan
About This Home
WOW Gorgeous Condo on the River in Cocoa Village! Amazing views out the titled balcony! Watch the manatees and dolphins swim by. Spacious and open floor plan.The living room space is very spacious.The kitchen has a great amount of cabinets and counter tops. Wait until you see the size of the pantry.The laundry is in the back of the kitchen behind the bifold doors. The Owner suite has views out to the river from the bed. Beautiful owner suite bathroom.Large balcony over looking the river The balcony has electric storm shutters..New elevators in all the buildings. One left to be replaced in Building C. Look at the river when you are working out in the gym in Building C. Building A and B have club house, library pool, spa, sauna, fitness center & tennis court & other great amenities for the owners.Very close to the shopping, dining and theater in Cocoa Village! 45 min to orlando airport. Don;t miss this one! Make your appointment today!
Home Details
Home Type
- Single Family
Est. Annual Taxes
- $2,745
Year Built
- Built in 1999
Lot Details
- 436 Sq Ft Lot
- West Facing Home
- Front Yard Sprinklers
- Few Trees
- Zoning described as Condominium
HOA Fees
- $479 Monthly HOA Fees
Parking
- 1 Car Attached Garage
- Varies By Unit
- Garage Door Opener
- Off-Street Parking
Home Design
- Concrete Siding
- Block Exterior
- Stucco
Interior Spaces
- 1,479 Sq Ft Home
- 1-Story Property
- Open Floorplan
- Furniture Can Be Negotiated
- Living Room
- Dining Room
- Screened Porch
Kitchen
- Eat-In Kitchen
- Breakfast Bar
- Electric Oven
- Electric Range
- Microwave
- Dishwasher
- Disposal
Flooring
- Tile
- Vinyl
Bedrooms and Bathrooms
- 2 Bedrooms
- Split Bedroom Floorplan
- Dual Closets
- Walk-In Closet
- 2 Full Bathrooms
- Spa Bath
Laundry
- Laundry in unit
- Dryer
- Washer
Outdoor Features
- In Ground Pool
- Balcony
- Patio
Schools
- Tropical Elementary School
- Mcnair Middle School
- Rockledge High School
Utilities
- Central Heating and Cooling System
- Hot Water Heating System
- Gas Water Heater
- Cable TV Available
Listing and Financial Details
- Assessor Parcel Number 24-36-33-89-00000.0-0003.00
Community Details
Overview
- Association fees include cable TV, insurance, pest control, security, sewer, trash
- Oleander Pointe Condominium Association
- Oleander Pointe Ph Ii Subdivision
- Maintained Community
- Car Wash Area
Amenities
- Secure Lobby
Recreation
- Community Spa
Security
- Secure Elevator
Map
About Oleander Pointe Condominums
Home Values in the Area
Average Home Value in this Area
Tax History
| Year | Tax Paid | Tax Assessment Tax Assessment Total Assessment is a certain percentage of the fair market value that is determined by local assessors to be the total taxable value of land and additions on the property. | Land | Improvement |
|---|---|---|---|---|
| 2023 | $2,677 | $174,340 | $0 | $0 |
| 2022 | $2,431 | $169,270 | $0 | $0 |
| 2021 | $2,437 | $164,340 | $0 | $0 |
| 2020 | $2,369 | $162,080 | $0 | $0 |
| 2019 | $2,342 | $158,440 | $0 | $0 |
| 2018 | $2,309 | $155,490 | $0 | $0 |
| 2017 | $2,309 | $152,300 | $0 | $0 |
| 2016 | $2,312 | $149,170 | $0 | $0 |
| 2015 | $2,345 | $148,140 | $0 | $0 |
| 2014 | $2,291 | $146,970 | $0 | $0 |
Property History
| Date | Event | Price | Change | Sq Ft Price |
|---|---|---|---|---|
| 02/04/2025 02/04/25 | For Sale | $610,000 | -- | $412 / Sq Ft |
Purchase History
| Date | Type | Sale Price | Title Company |
|---|---|---|---|
| Personal Reps Deed | $235,000 | Secure Title Ins Co Inc | |
| Quit Claim Deed | -- | Secure Title Ins Co Inc | |
| Quit Claim Deed | -- | Secure Title Ins Co Inc | |
| Quit Claim Deed | -- | Secure Title Ins Co Inc | |
| Quit Claim Deed | -- | Secure Title Ins Co Inc | |
| Quit Claim Deed | -- | Secure Title Ins Co Inc | |
| Quit Claim Deed | -- | Secure Title Ins Co Inc | |
| Quit Claim Deed | -- | Secure Title Ins Co Inc | |
| Quit Claim Deed | -- | Secure Title Ins Co Inc | |
| Quit Claim Deed | -- | Secure Title Ins Co Inc | |
| Warranty Deed | $133,000 | -- |
Similar Homes in the area
Source: Space Coast MLS (Space Coast Association of REALTORS®)
MLS Number: 1036263
APN: 24-36-33-89-00000.0-0003.00
- 104 Riverside Dr Unit 402
- 104 Riverside Dr Unit 304
- 102 Riverside Dr Unit 302
- 215 Riverside Dr
- 100 Riverside Dr Unit 405
- 100 Riverside Dr Unit 403
- 100 Riverside Dr Unit 503
- 100 Riverside Dr Unit 303
- 16 South St
- 29 Riverside Dr Unit 402
- 210 Sutton St
- 842 Florida Ave Unit 6
- 840 Florida Ave Unit 5
- 24 Hardee Cir N
- 15 Hardee Cir N
- 222 Rosa L Jones Dr
- 103 Dudley Dr
- 93 Delannoy Ave Unit 405
- 93 Delannoy Ave Unit 601
- 93 Delannoy Ave Unit 304
- 104 Riverside Dr Unit 403
- 7 Oak St Unit 204
- 102 Riverside Dr Unit 503
- 100 Riverside Dr Unit 403
- 636 Brevard Ave Unit B
- 295 Royal Tern Cir
- 15 N Indian River Dr Unit 504
- 35 Loch Ness Dr
- 3 Florida Ave Unit B
- 115 N Indian River Dr Unit 326
- 115 N Indian River Dr Unit 327
- 150 Peachtree St
- 150 Peachtree St
- 614 Paw St
- 301 Forrest Ave
- 241 N Indian River Dr
- 46 Burlington Ave
- 10 Olive St
- 1013 West St
- 623 Forrest Ave Unit 8
