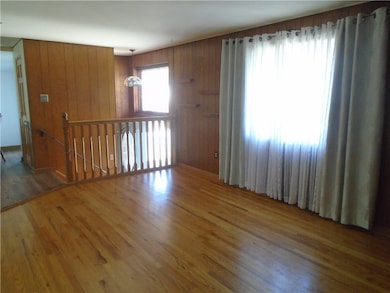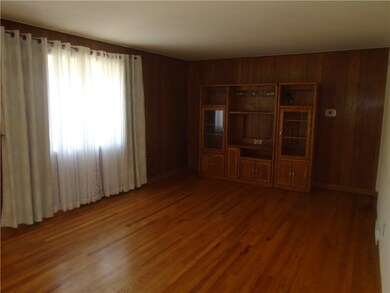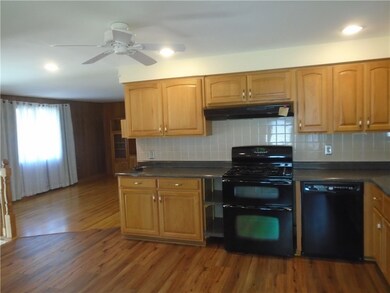1040 Catherine Dr Conway, PA 15027
Estimated payment $1,658/month
Highlights
- Outdoor Pool
- Wood Flooring
- Forced Air Heating and Cooling System
- Contemporary Architecture
- Double Pane Windows
About This Home
If space is what your looking for...Look no further..very deceiving split..way larger than it looks. Beautiful hardwoods, open concept, on a very nice dead end street. Th large equipped eat in kitchen gives way to a gorgeous 10x23 sunroom where you cantotally enjoy nature from the inside. The lower level boasts 2 additional rooms that can be additional bedrooms, a game room, family room, or work out room,along with a 12x6 workshop and a large utility room with a laundry room, full bath, and storage. The back yard has a deck leading out to the above ground pool, a shed and a garden ready to be tilled and planted. Don't let this be the one that got away!!! Truly move in.
Home Details
Home Type
- Single Family
Est. Annual Taxes
- $2,662
Year Built
- Built in 1960
Home Design
- Contemporary Architecture
- Composition Roof
Interior Spaces
- 954 Sq Ft Home
- 2-Story Property
- Double Pane Windows
- Window Treatments
- Wood Flooring
- Finished Basement
- Walk-Out Basement
Kitchen
- Stove
- Dishwasher
Bedrooms and Bathrooms
- 3 Bedrooms
- 2 Full Bathrooms
Laundry
- Dryer
- Washer
Parking
- 6 Parking Spaces
- Off-Street Parking
Utilities
- Forced Air Heating and Cooling System
- Heating System Uses Gas
Additional Features
- Outdoor Pool
- 8,276 Sq Ft Lot
Map
Home Values in the Area
Average Home Value in this Area
Tax History
| Year | Tax Paid | Tax Assessment Tax Assessment Total Assessment is a certain percentage of the fair market value that is determined by local assessors to be the total taxable value of land and additions on the property. | Land | Improvement |
|---|---|---|---|---|
| 2025 | $570 | $77,700 | $16,050 | $61,650 |
| 2024 | $2,662 | $77,700 | $16,050 | $61,650 |
| 2023 | $2,649 | $21,550 | $3,600 | $17,950 |
| 2022 | $2,573 | $21,550 | $3,600 | $17,950 |
| 2021 | $2,573 | $21,550 | $3,600 | $17,950 |
| 2020 | $2,399 | $21,550 | $3,600 | $17,950 |
| 2019 | $2,399 | $21,550 | $3,600 | $17,950 |
| 2018 | $2,306 | $21,550 | $3,600 | $17,950 |
| 2017 | $2,306 | $21,550 | $3,600 | $17,950 |
| 2016 | $2,103 | $21,550 | $3,600 | $17,950 |
| 2015 | $478 | $21,550 | $3,600 | $17,950 |
| 2014 | $478 | $21,550 | $3,600 | $17,950 |
Property History
| Date | Event | Price | Change | Sq Ft Price |
|---|---|---|---|---|
| 06/25/2025 06/25/25 | Price Changed | $260,000 | -3.3% | $273 / Sq Ft |
| 06/03/2025 06/03/25 | Price Changed | $269,000 | -2.2% | $282 / Sq Ft |
| 05/15/2025 05/15/25 | For Sale | $275,000 | -- | $288 / Sq Ft |
Mortgage History
| Date | Status | Loan Amount | Loan Type |
|---|---|---|---|
| Closed | $114,000 | No Value Available | |
| Closed | $10,000 | Credit Line Revolving | |
| Closed | $60,700 | Unknown | |
| Closed | $50,000 | Unknown | |
| Closed | $41,000 | Unknown |
Source: West Penn Multi-List
MLS Number: 1701498
APN: 18-002-0541.000
- Lots 46 & 47 Roosevelt St
- Lots 48 & 49 Roosevelt St
- 1233 3rd Ave
- 1001 2nd Ave
- 1816 Porter St
- 328 River Ridge Ct Unit 47B
- 149 Shady River Blvd Unit 40 B
- 145 Shady River Blvd
- 150 Shady River Blvd Unit 56A
- 500 Conway Wallrose Rd
- 0 1st Ave
- 1050 5th St
- 1022 Collins Ave
- 1072 North Ave
- 1004 Collins Ave
- 1029 3rd St
- 908 State St
- 16 Concord Cir
- Freedom Crider Rd
- 765 Schiller St
- 904 3rd Ave
- 414 Erie Ave Unit 1
- 500 Center Grange Rd Unit 24
- 500 Center Grange Rd
- 1220 Linden St
- 1140 Indiana Ave
- 909 Chapel Rd Unit 2
- 126 Green Forest Dr
- 472 Adams St
- 0 Mulberry St
- 233 W Madison St Unit 9
- 233 W Madison St Unit 6
- 222 Penn Ave
- 500 Franklin Blvd
- 442 Ohio Ave
- 151 Milne Dr
- 609 Owens St
- 2001 Lenz Ave
- 210 Bridge St Unit B
- 898 18th St Unit 5







