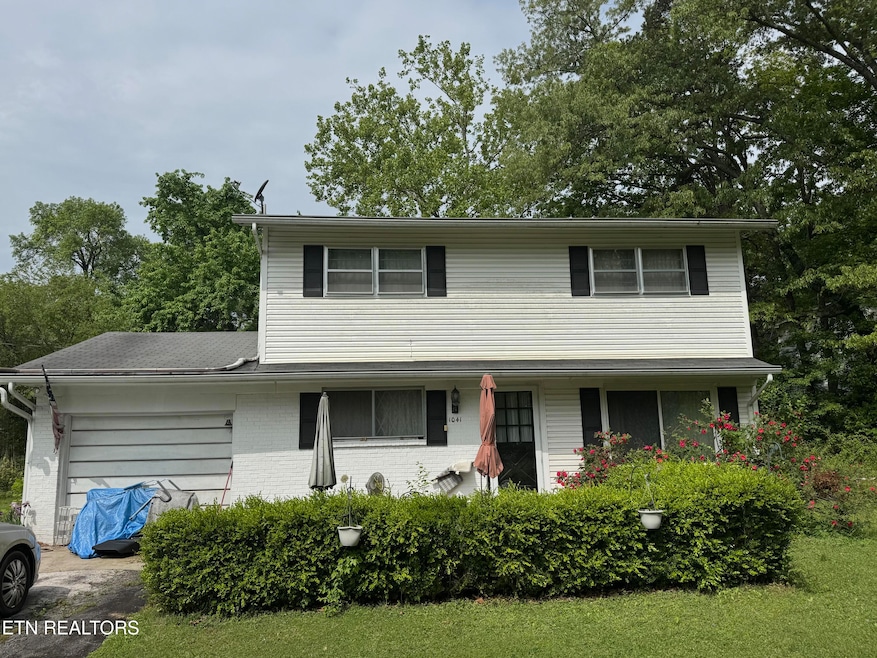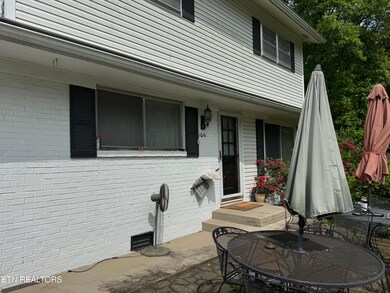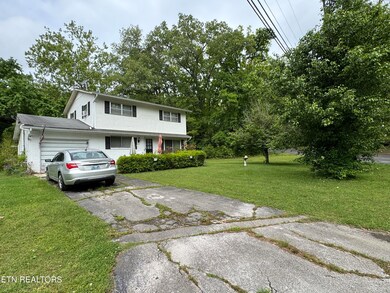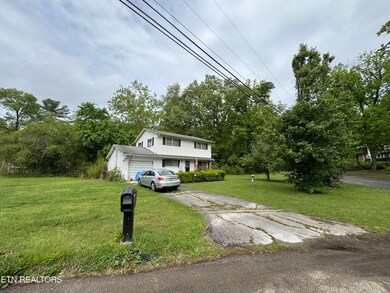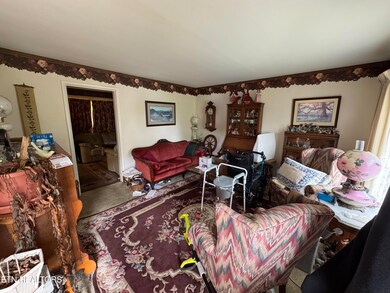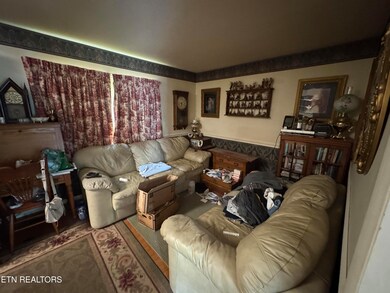
1041 W Park Dr Knoxville, TN 37909
Estimated payment $1,681/month
Highlights
- Traditional Architecture
- Wood Flooring
- No HOA
- Bearden High School Rated A-
- Corner Lot
- Den
About This Home
Welcome to your next great adventure in real estate - a true diamond in the clutter! This 4-bedroom, 1.5-bathroom home is bursting with potential—and a few antiques. Once owned by antique dealers, this house is a living tribute to the past. If you have the vision to look past the charming chaos, you'll see a solid home with great bones and even better stories.Inside, you'll find original hardwood floors begging to shine again, a formal dining room ready for your next dinner party (or your first renovation brainstorm), a cozy den off the kitchen perfect for movie nights, and a spacious living room with plenty of natural light.All four bedrooms and the full bathroom are upstairs, offering a traditional layout that just needs a little love. Downstairs has a convenient half bath for guests and an easy flow that could really shine with some fresh paint and updated finishes.The yard? It's HUGE. We're talking room-for-a-pool, garden, or playset. You'll also find some unexpected landscaping in the form of backyard bamboo—yes, bamboo—and few storage sheds: some solid and one not so much. Located in a wonderful neighborhood with tons of upside, this house is just waiting for someone with a little imagination and a lot of Pinterest boards. Come see it, bring your vision, and imagine the treasure you can uncover here.
Home Details
Home Type
- Single Family
Est. Annual Taxes
- $1,559
Year Built
- Built in 1960
Lot Details
- 0.5 Acre Lot
- Corner Lot
- Level Lot
Parking
- 1 Car Attached Garage
- Parking Available
- Off-Street Parking
Home Design
- Traditional Architecture
- Brick Exterior Construction
- Frame Construction
- Vinyl Siding
Interior Spaces
- 1,500 Sq Ft Home
- Family Room
- Formal Dining Room
- Den
- Storage
- Crawl Space
Kitchen
- Eat-In Kitchen
- Range<<rangeHoodToken>>
- <<microwave>>
- Dishwasher
Flooring
- Wood
- Carpet
- Vinyl
Bedrooms and Bathrooms
- 4 Bedrooms
Laundry
- Laundry Room
- Dryer
- Washer
Outdoor Features
- Outdoor Storage
- Storage Shed
Schools
- West Hills Elementary School
- Bearden Middle School
- Bearden High School
Utilities
- Zoned Heating and Cooling System
- Heating System Uses Natural Gas
- Internet Available
- Cable TV Available
Community Details
- No Home Owners Association
- West Hills Park No 1 Subdivision
Listing and Financial Details
- Assessor Parcel Number 106JD008
Map
Home Values in the Area
Average Home Value in this Area
Tax History
| Year | Tax Paid | Tax Assessment Tax Assessment Total Assessment is a certain percentage of the fair market value that is determined by local assessors to be the total taxable value of land and additions on the property. | Land | Improvement |
|---|---|---|---|---|
| 2024 | $1,559 | $42,025 | $0 | $0 |
| 2023 | $1,559 | $42,025 | $0 | $0 |
| 2022 | $1,559 | $42,025 | $0 | $0 |
| 2021 | $1,135 | $24,750 | $0 | $0 |
| 2020 | $1,135 | $24,750 | $0 | $0 |
| 2019 | $1,135 | $24,750 | $0 | $0 |
| 2018 | $1,135 | $24,750 | $0 | $0 |
| 2017 | $1,135 | $24,750 | $0 | $0 |
| 2016 | $1,183 | $0 | $0 | $0 |
| 2015 | $1,215 | $0 | $0 | $0 |
| 2014 | $1,183 | $0 | $0 | $0 |
Property History
| Date | Event | Price | Change | Sq Ft Price |
|---|---|---|---|---|
| 05/07/2025 05/07/25 | Pending | -- | -- | -- |
| 05/03/2025 05/03/25 | For Sale | $280,000 | -- | $187 / Sq Ft |
Mortgage History
| Date | Status | Loan Amount | Loan Type |
|---|---|---|---|
| Closed | $90,000 | Credit Line Revolving | |
| Closed | $64,800 | Credit Line Revolving | |
| Closed | $60,000 | Credit Line Revolving |
Similar Homes in Knoxville, TN
Source: East Tennessee REALTORS® MLS
MLS Number: 1299751
APN: 106JD-008
- 1025 Ree Way Unit 20
- 1212 Piney Grove Church Rd
- 7658 Chatham Cir
- 7637 Chatham Cir
- 7518 Chatham Cir NW
- 7524 Chatham Cir NW
- 7529 Chatham Cir NW
- 838 Whitehall Rd
- 1509 Marconi Dr
- 7525 Kerri Way
- 1315 Grenoble Dr
- 1412 Marconi Dr
- 7823 Ellisville Ln
- 1202 Harbin Ridge Ln
- 7605 Harrisburg Ct
- 1470 Remington Grove Ln
- 1805 Ferd Hickey Rd
- 6819 Avensong Ln
- 706 Averystone Ln
- 8026 Pepperdine Way
