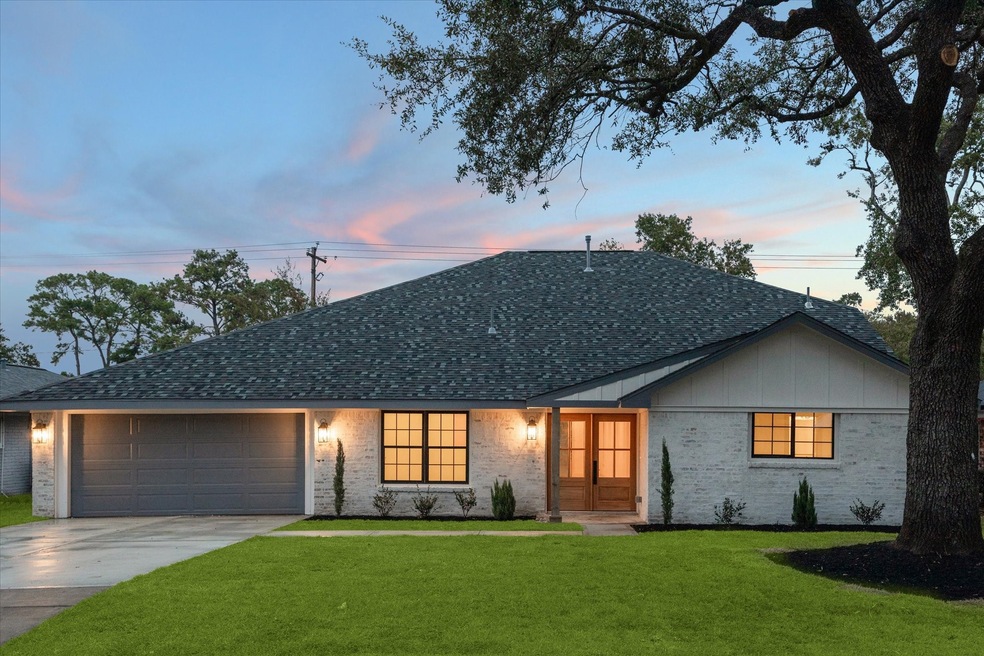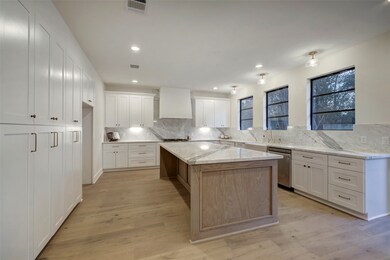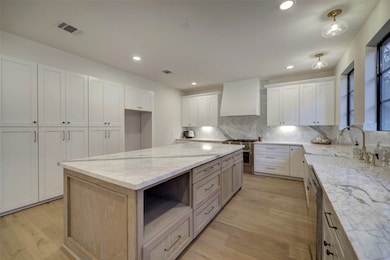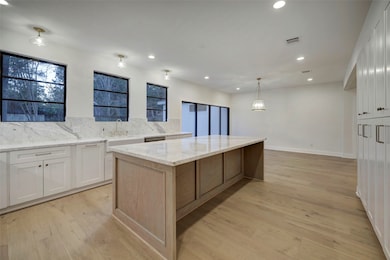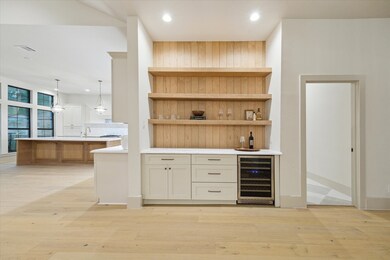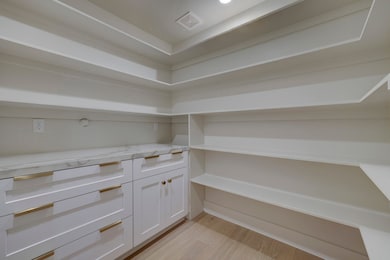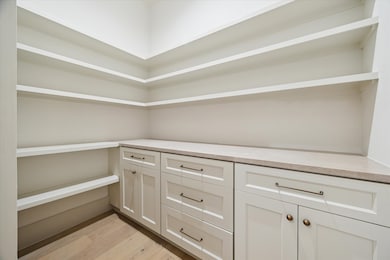
10410 Mayfield Rd Houston, TX 77043
Spring Branch West NeighborhoodEstimated payment $5,612/month
Highlights
- Home Theater
- Marble Countertops
- Home Office
- Engineered Wood Flooring
- High Ceiling
- Walk-In Pantry
About This Home
10410 Mayfield is a fully renovated single story home on a 8,004sqft lot. At 2,950sqft & offering 4 bedrooms, 3.5 baths, formal dining, study, mudroom, walk in pantry, high ceilings & more. Originally constructed in 1957, the reimagined home received over 1,200+sqft. Of fully permitted mechanical & structural revisions & all new major systems. Featuring elegant natural stones, European oak wood floors, bespoke cabinetry, covered back patios & more. Nearby local eateries, Nob Hill Park & no history of flooding, make this a beloved neighborhood that is quickly becoming one of most sought after sections in the city.
Home Details
Home Type
- Single Family
Est. Annual Taxes
- $7,763
Year Built
- Built in 1957
Lot Details
- 8,004 Sq Ft Lot
- Back Yard Fenced
Parking
- 2 Car Attached Garage
Home Design
- Brick Exterior Construction
- Slab Foundation
- Composition Roof
- Wood Siding
- Cement Siding
- Radiant Barrier
Interior Spaces
- 2,950 Sq Ft Home
- 1-Story Property
- Dry Bar
- High Ceiling
- Formal Entry
- Family Room Off Kitchen
- Living Room
- Breakfast Room
- Dining Room
- Open Floorplan
- Home Theater
- Home Office
- Utility Room
- Washer and Gas Dryer Hookup
Kitchen
- Breakfast Bar
- Walk-In Pantry
- Electric Oven
- Gas Range
- Dishwasher
- Kitchen Island
- Marble Countertops
- Quartz Countertops
- Self-Closing Drawers
- Disposal
Flooring
- Engineered Wood
- Tile
Bedrooms and Bathrooms
- 4 Bedrooms
- Single Vanity
Eco-Friendly Details
- Energy-Efficient Windows with Low Emissivity
- Energy-Efficient HVAC
- Energy-Efficient Insulation
- Energy-Efficient Thermostat
Schools
- Shadow Oaks Elementary School
- Spring Oaks Middle School
- Spring Woods High School
Utilities
- Central Heating and Cooling System
- Heating System Uses Gas
- Programmable Thermostat
Community Details
- Shadow Oaks Subdivision
Map
Home Values in the Area
Average Home Value in this Area
Tax History
| Year | Tax Paid | Tax Assessment Tax Assessment Total Assessment is a certain percentage of the fair market value that is determined by local assessors to be the total taxable value of land and additions on the property. | Land | Improvement |
|---|---|---|---|---|
| 2024 | $49 | $336,903 | $224,752 | $112,151 |
| 2023 | $49 | $385,813 | $224,752 | $161,061 |
| 2022 | $7,237 | $344,446 | $208,104 | $136,342 |
| 2021 | $6,589 | $292,642 | $166,483 | $126,159 |
| 2020 | $6,393 | $289,867 | $166,483 | $123,384 |
| 2019 | $6,062 | $285,006 | $149,835 | $135,171 |
| 2018 | $27 | $246,679 | $104,052 | $142,627 |
| 2017 | $4,822 | $246,679 | $104,052 | $142,627 |
| 2016 | $4,384 | $246,679 | $104,052 | $142,627 |
| 2015 | $712 | $246,679 | $104,052 | $142,627 |
| 2014 | $712 | $155,530 | $60,030 | $95,500 |
Property History
| Date | Event | Price | Change | Sq Ft Price |
|---|---|---|---|---|
| 06/30/2025 06/30/25 | Pending | -- | -- | -- |
| 06/18/2025 06/18/25 | For Sale | $899,000 | +156.9% | $305 / Sq Ft |
| 05/13/2024 05/13/24 | Sold | -- | -- | -- |
| 04/18/2024 04/18/24 | Pending | -- | -- | -- |
| 04/12/2024 04/12/24 | For Sale | $350,000 | -- | $208 / Sq Ft |
Purchase History
| Date | Type | Sale Price | Title Company |
|---|---|---|---|
| Warranty Deed | -- | Capital Title | |
| Warranty Deed | -- | None Listed On Document | |
| Warranty Deed | -- | Texas American Title Company | |
| Warranty Deed | -- | Texas American Title Company | |
| Warranty Deed | -- | First American Title |
Mortgage History
| Date | Status | Loan Amount | Loan Type |
|---|---|---|---|
| Previous Owner | $86,995 | Stand Alone First | |
| Previous Owner | $72,450 | Purchase Money Mortgage |
Similar Homes in Houston, TX
Source: Houston Association of REALTORS®
MLS Number: 12642931
APN: 0872140000014
- 10438 Brinwood Dr
- 1405 Shadowdale Dr Unit 73
- 10519 Brinwood Dr
- 10328 Shadow Oaks Dr
- 10228 Brinwood Dr
- 1615 Shadow Bend Dr
- 10310 Oak Point Dr
- 10651 Mayfield Rd
- 10225 Shadow Oaks Dr
- 10411 Londonderry Dr
- 10676 Hazelhurst Dr
- 10666 Hazelhurst Dr Unit 22
- 10667 Mayfield Rd
- 10659 Hazelhurst Dr
- 10167 Brinwood Dr
- 10159 Brinwood Dr
- 10214 Brooktree Dr
- 1423 Mapleton Dr
- 10150 Brinwood Dr
- 10134 Brinwood Dr
