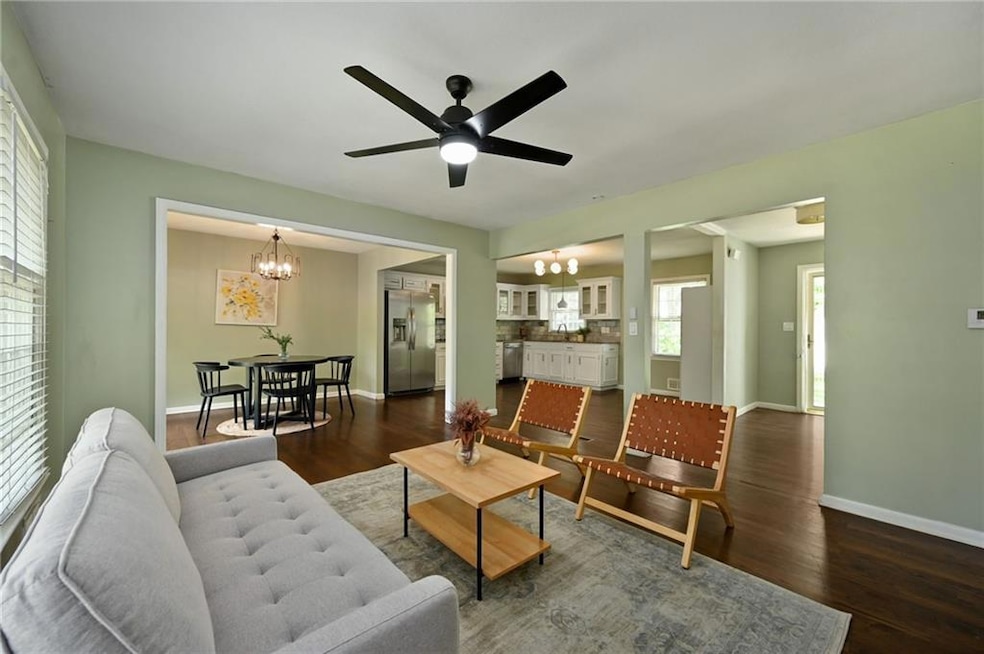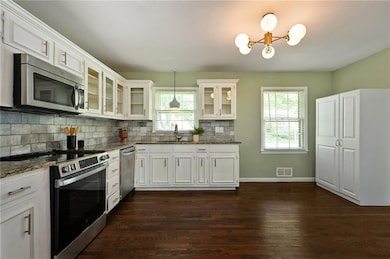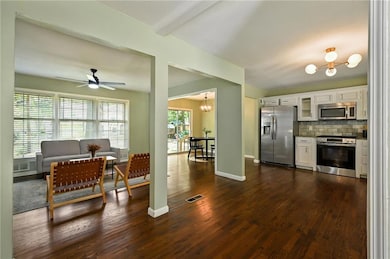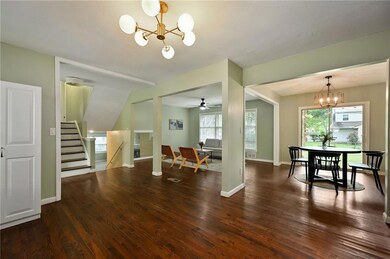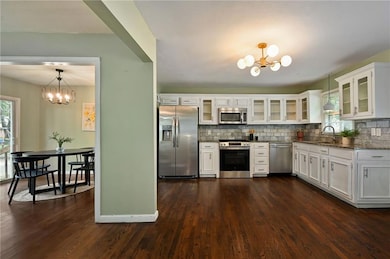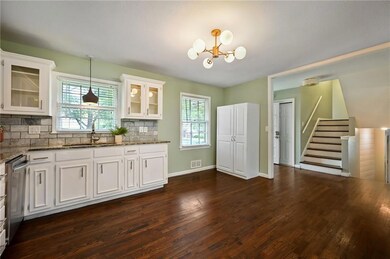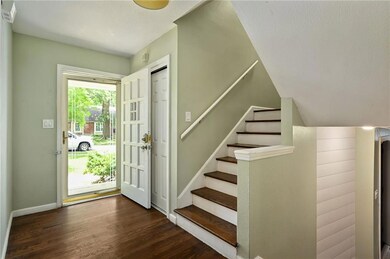
10419 College Ave Kansas City, MO 64137
Saint Catherine's Gardens NeighborhoodEstimated payment $2,033/month
Highlights
- Traditional Architecture
- Stainless Steel Appliances
- 2 Car Attached Garage
- Wood Flooring
- Open to Family Room
- Central Air
About This Home
MOVE-IN READY 4 BED / 3.5 BATH loaded with SPACE, STYLE, and INCOME POTENTIAL in Birchwood Hills! You’ll love the NEW STAINLESS STEEL APPLIANCES, GRANITE COUNTERS & WOOD FLOORS throughout the main and upper levels, and the smart layout that offers flexibility for modern living.
The PRIMARY SUITE includes HIS & HERS CLOSETS and a BRAND NEW SHOWER with updated plumbing. Upstairs bedrooms are SPACIOUS, with one offering BONUS ATTIC SPACE—perfect for storage or finishing.
The FINISHED BASEMENT has a SEPARATE ENTRANCE, full bath, NON-CONFORMING 5TH BEDROOM, kitchenette, and living area—ideal for RENTAL INCOME, guests, or MULTI-GENERATIONAL LIVING.
Main floor features an OPEN-CONCEPT LIVING & DINING AREA, with sliding doors to the yard. Enjoy a SEPARATE FAMILY ROOM with fireplace, HALF BATH, and BACKYARD ACCESS.
FENCED YARD, ROOF 2021, beautiful light fixtures and lots of thoughtful updates throughout. This one is READY TO GO—just move in and start living!
Listing Agent
Kansas City Real Estate, Inc. Brokerage Phone: 816-872-8123 License #2019034872 Listed on: 07/04/2025
Home Details
Home Type
- Single Family
Est. Annual Taxes
- $4,276
Year Built
- Built in 1965
Lot Details
- 8,425 Sq Ft Lot
- West Facing Home
- Aluminum or Metal Fence
- Paved or Partially Paved Lot
HOA Fees
- $6 Monthly HOA Fees
Parking
- 2 Car Attached Garage
- Front Facing Garage
Home Design
- Traditional Architecture
- Split Level Home
- Composition Roof
- Wood Siding
Interior Spaces
- Family Room with Fireplace
- Family Room Downstairs
- Open Floorplan
- Wood Flooring
- Finished Basement
- Garage Access
- Laundry in Garage
Kitchen
- Open to Family Room
- Built-In Electric Oven
- Stainless Steel Appliances
Bedrooms and Bathrooms
- 4 Bedrooms
Location
- City Lot
Utilities
- Central Air
- Heating System Uses Natural Gas
Community Details
- Birchwood Hills HOA
- Birchwood Hills Subdivision
Listing and Financial Details
- Assessor Parcel Number 49-930-02-07-00-0-00-000
- $0 special tax assessment
Map
Home Values in the Area
Average Home Value in this Area
Tax History
| Year | Tax Paid | Tax Assessment Tax Assessment Total Assessment is a certain percentage of the fair market value that is determined by local assessors to be the total taxable value of land and additions on the property. | Land | Improvement |
|---|---|---|---|---|
| 2024 | $4,276 | $49,400 | $6,779 | $42,621 |
| 2023 | $4,199 | $49,400 | $7,117 | $42,283 |
| 2022 | $2,540 | $25,650 | $4,209 | $21,441 |
| 2021 | $2,191 | $25,650 | $4,209 | $21,441 |
| 2020 | $2,314 | $25,605 | $4,209 | $21,396 |
| 2019 | $2,188 | $25,605 | $4,209 | $21,396 |
| 2018 | $2,001 | $21,859 | $2,934 | $18,925 |
| 2017 | $2,001 | $21,859 | $2,934 | $18,925 |
| 2016 | $1,975 | $20,956 | $3,793 | $17,163 |
| 2014 | $1,915 | $20,546 | $3,719 | $16,827 |
Property History
| Date | Event | Price | Change | Sq Ft Price |
|---|---|---|---|---|
| 07/04/2025 07/04/25 | For Sale | $315,000 | +18.9% | $129 / Sq Ft |
| 03/31/2023 03/31/23 | Sold | -- | -- | -- |
| 02/20/2023 02/20/23 | Pending | -- | -- | -- |
| 01/25/2023 01/25/23 | Price Changed | $265,000 | -3.6% | $109 / Sq Ft |
| 09/09/2022 09/09/22 | For Sale | $275,000 | +257.6% | $113 / Sq Ft |
| 03/18/2015 03/18/15 | Sold | -- | -- | -- |
| 01/20/2015 01/20/15 | Pending | -- | -- | -- |
| 01/07/2015 01/07/15 | For Sale | $76,900 | -- | $51 / Sq Ft |
Purchase History
| Date | Type | Sale Price | Title Company |
|---|---|---|---|
| Warranty Deed | -- | Kansas City Title | |
| Special Warranty Deed | -- | None Available | |
| Warranty Deed | -- | Mokan Title Services Llc | |
| Warranty Deed | -- | Stewart Title |
Mortgage History
| Date | Status | Loan Amount | Loan Type |
|---|---|---|---|
| Open | $270,019 | FHA | |
| Previous Owner | $124,000 | Fannie Mae Freddie Mac | |
| Previous Owner | $87,844 | FHA |
Similar Homes in Kansas City, MO
Source: Heartland MLS
MLS Number: 2561457
APN: 49-930-02-07-00-0-00-000
- 10431 Indiana Ave
- 10414 Walrond Ave
- 10435 Askew Ave
- 10543 Monroe Ave
- 3702 E 106th Terrace
- 10538 Cleveland Ave
- 10709 Indiana Ave
- 3825 Birchwood Dr
- 2903 E 107th Terrace
- 3804 E 106th Terrace
- 10704 Mersington Ave
- 10806 Grandview Rd
- 4312 E 104th Terrace
- 4417 E 104th St
- 4501 E 105th St
- 11100 College Ave
- 4400 Grandview Rd
- 11105 Askew Ave
- 4005 E Red Bridge Rd
- 4104 E 112 St
- 11026 College Ln
- 3311 E Red Bridge Rd
- 10561 Cypress Ave
- 11201 Montgall Ave
- 3512 Bridge Manor Dr
- 4950 Grandview Rd
- 11337 Calico Dr
- 4513 E 111th Terrace
- 9355 Bales Ave
- 1520 E 97th St
- 9422 Cleveland Ave
- 10002 Drury Ave
- 10500 Hillcrest Rd
- 818 E 100 Terrace
- 5417 E 96th Place
- 800 E 100th Terrace
- 11301 Colorado Ave
- 6000 E 102nd St
- 11330 Colorado Ave
- 550 E 105 St
