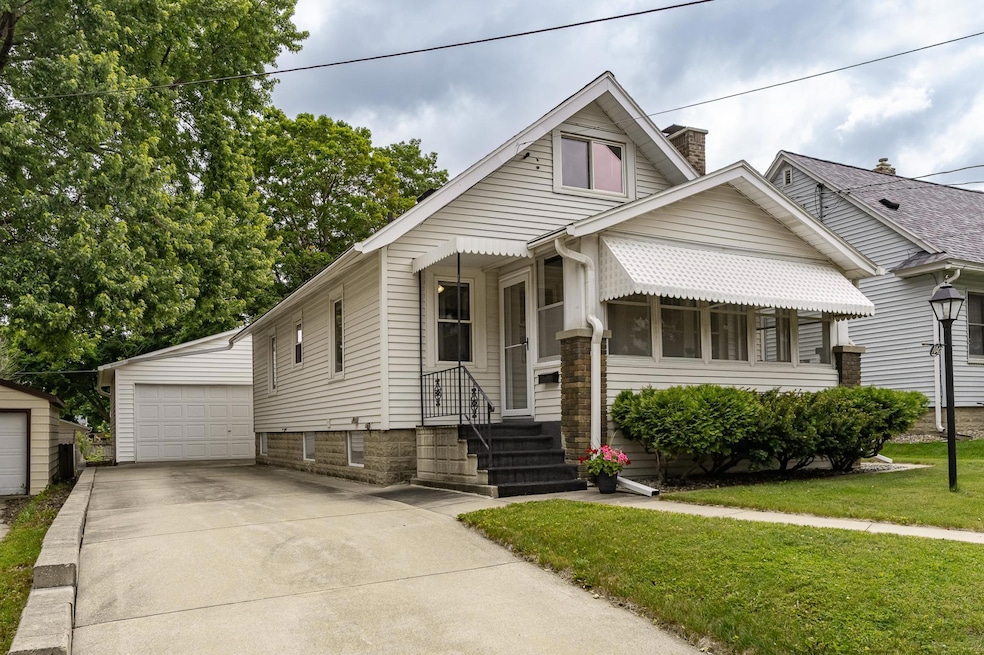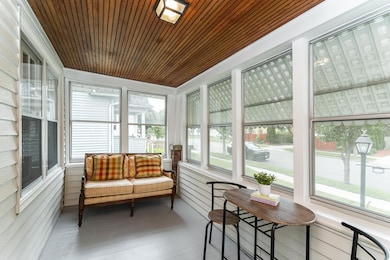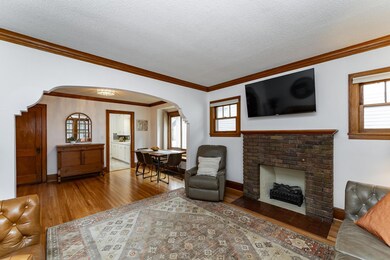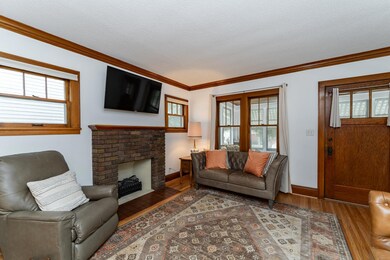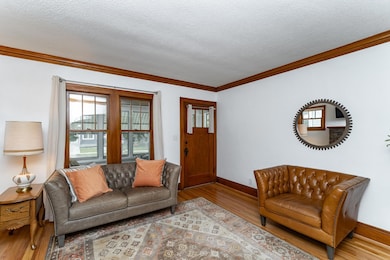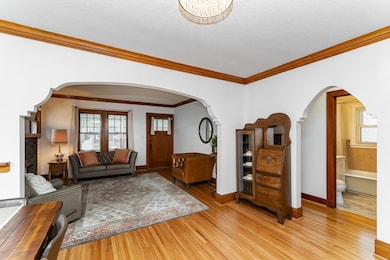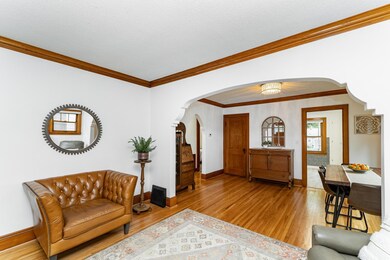
1042 6th Ave SE Rochester, MN 55904
Slatterly Park NeighborhoodEstimated payment $1,654/month
Highlights
- Main Floor Primary Bedroom
- No HOA
- The kitchen features windows
- Mayo Senior High School Rated A-
- Stainless Steel Appliances
- Parking Storage or Cabinetry
About This Home
This adorable and well-maintained home won't last long. It's conveniently located near the downtown Mayo Clinic campus, walking/bike trails, parks, shopping, restaurants and public transportation. You're greeted by a cozy front porch and inside you'll find character with beautiful hardwood floors, archways and more. For peace of mind most of the windows have been replaced. Two bedrooms are located on the main floor. The kitchen has brand new stainless steel appliances. The upper level has egress windows so it can be used as a bedroom or a bonus room adding great flexibility for the usage of this space. The basement is clean and dry. One could easily finish additional space and add an additional bathroom in the future. The backyard is manageable and flat and you'll enjoy having extra storage in the roomy 2 car garage. This home is move-in ready!
Home Details
Home Type
- Single Family
Est. Annual Taxes
- $2,966
Year Built
- Built in 1935
Lot Details
- 5,899 Sq Ft Lot
- Lot Dimensions are 46.9x130.2
- Partially Fenced Property
Parking
- 2 Car Garage
- Parking Storage or Cabinetry
- Garage Door Opener
Interior Spaces
- 1,639 Sq Ft Home
- 1.5-Story Property
- Electric Fireplace
- Living Room with Fireplace
- Unfinished Basement
Kitchen
- Range
- Microwave
- Stainless Steel Appliances
- The kitchen features windows
Bedrooms and Bathrooms
- 3 Bedrooms
- Primary Bedroom on Main
- 1 Full Bathroom
Laundry
- Dryer
- Washer
Schools
- Ben Franklin Elementary School
- Willow Creek Middle School
- Mayo High School
Utilities
- Forced Air Heating and Cooling System
- Water Filtration System
Community Details
- No Home Owners Association
- Elm Park Add Subdivision
Listing and Financial Details
- Assessor Parcel Number 640133005949
Map
Home Values in the Area
Average Home Value in this Area
Tax History
| Year | Tax Paid | Tax Assessment Tax Assessment Total Assessment is a certain percentage of the fair market value that is determined by local assessors to be the total taxable value of land and additions on the property. | Land | Improvement |
|---|---|---|---|---|
| 2023 | $2,720 | $226,600 | $35,000 | $191,600 |
| 2022 | $2,064 | $212,400 | $35,000 | $177,400 |
| 2021 | $1,846 | $169,000 | $30,000 | $139,000 |
| 2020 | $2,106 | $153,900 | $25,000 | $128,900 |
| 2019 | $1,862 | $146,600 | $25,000 | $121,600 |
| 2018 | $1,530 | $130,300 | $20,000 | $110,300 |
| 2017 | $1,288 | $123,200 | $20,000 | $103,200 |
| 2016 | $1,290 | $83,800 | $9,600 | $74,200 |
| 2015 | $1,212 | $82,500 | $9,500 | $73,000 |
| 2014 | $1,188 | $83,600 | $9,600 | $74,000 |
| 2012 | -- | $84,400 | $9,605 | $74,795 |
Property History
| Date | Event | Price | Change | Sq Ft Price |
|---|---|---|---|---|
| 06/23/2025 06/23/25 | Pending | -- | -- | -- |
| 06/13/2025 06/13/25 | For Sale | $265,000 | -- | $162 / Sq Ft |
Purchase History
| Date | Type | Sale Price | Title Company |
|---|---|---|---|
| Deed | $208,000 | -- | |
| Quit Claim Deed | -- | None Available | |
| Deed Of Distribution | -- | Attorney |
Mortgage History
| Date | Status | Loan Amount | Loan Type |
|---|---|---|---|
| Open | $201,760 | No Value Available | |
| Closed | -- | No Value Available |
Similar Homes in Rochester, MN
Source: NorthstarMLS
MLS Number: 6736548
APN: 64.01.33.005949
- 606 11th St SE
- 1040 7th Ave SE
- 1126 7th Ave SE
- 1138 6th Ave SE
- 1130 4th Ave SE
- 1103 4th Ave SE
- 949 9th Ave SE
- 915 8th Ave SE
- 1216 5th Ave SE
- 1211 8th Ave SE
- 1222 8th Ave SE
- 216 10 1 2 St SE
- 1351 5th Ave SE
- 1345 4th Ave SE
- 616 4th Ave SE
- 620 3rd Ave SE
- 707 11th Ave SE
- 411 9th Ave SE
- 432 12th Ave SE
- 1426 Graham Ct SE
