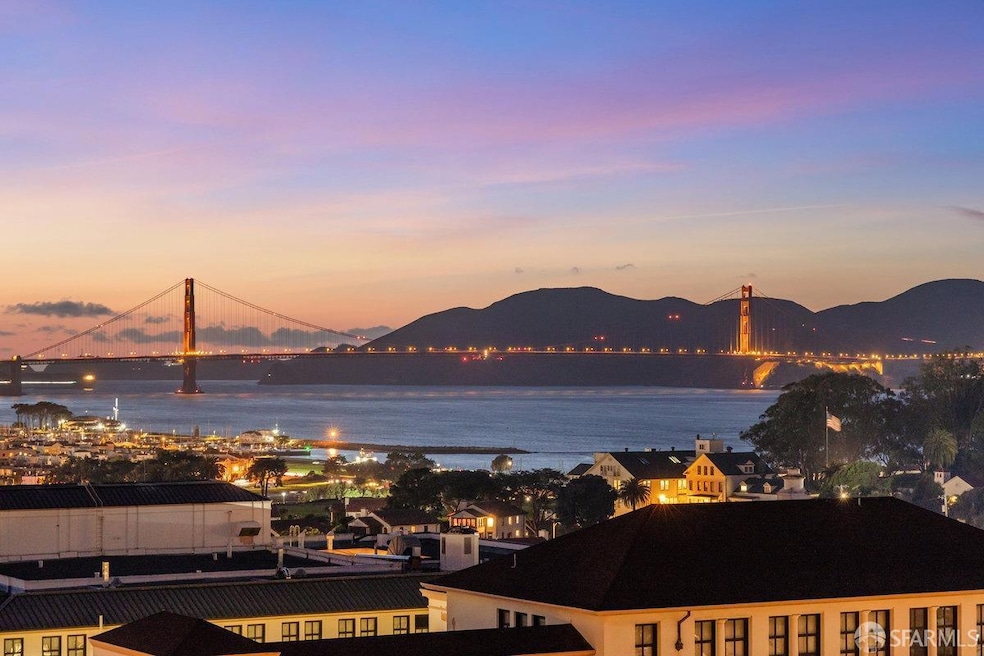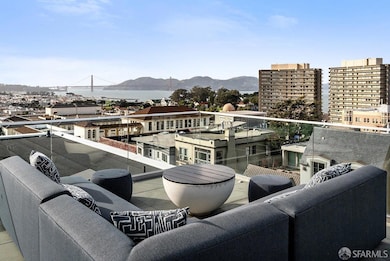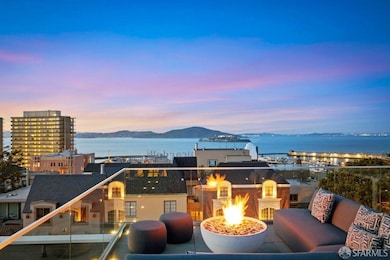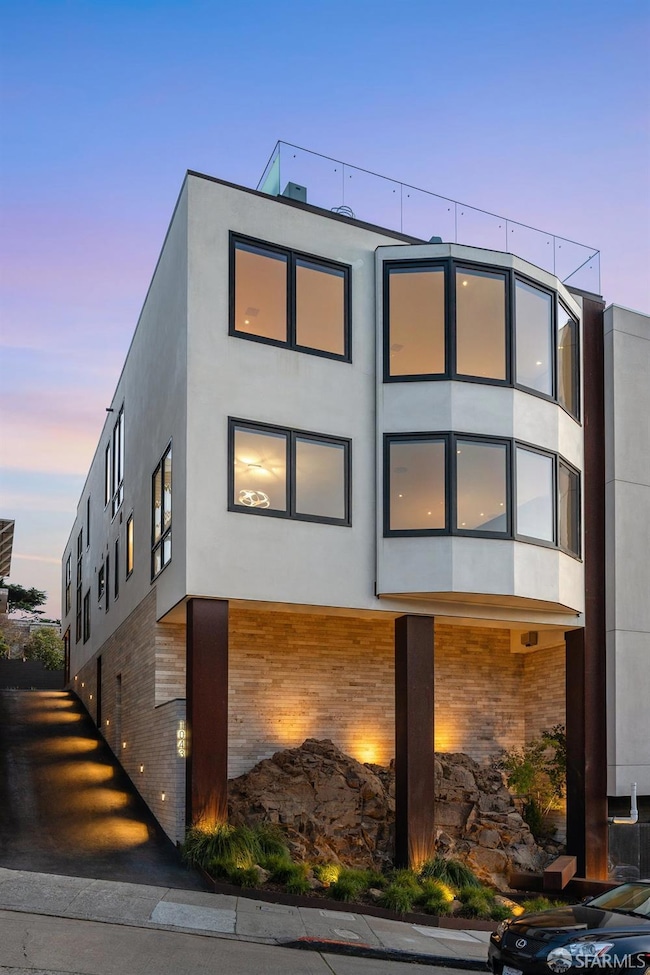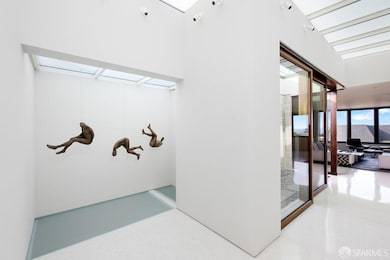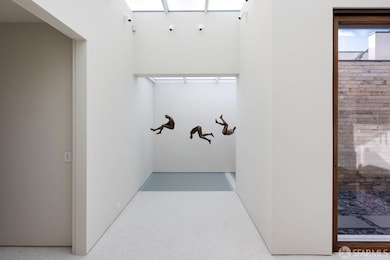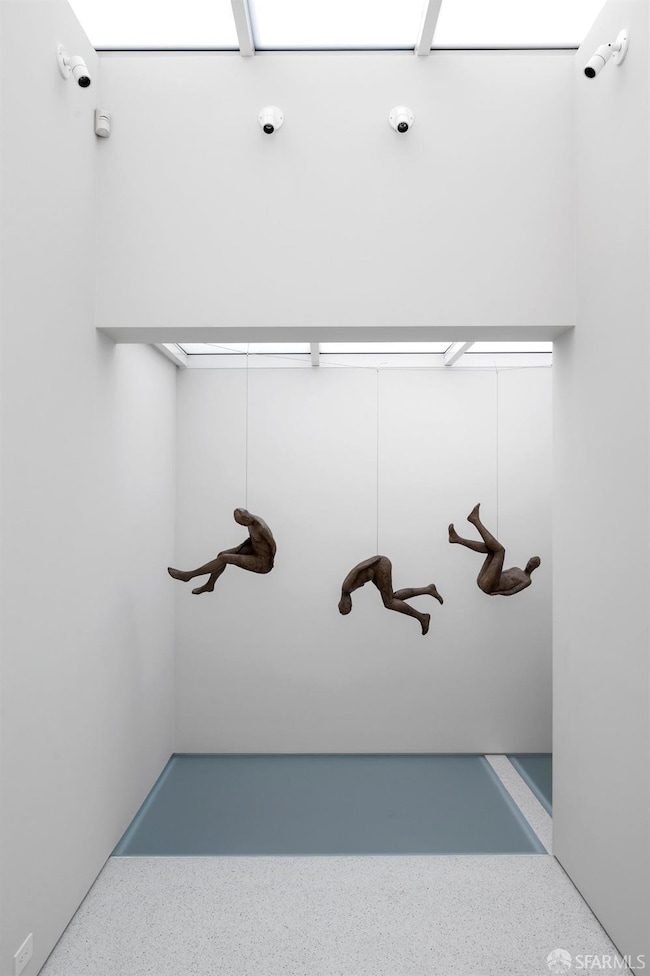
1043 Francisco St San Francisco, CA 94109
Russian Hill NeighborhoodEstimated payment $57,771/month
Highlights
- Views of Golden Gate Bridge
- 3-minute walk to Hyde And Chestnut
- Rooftop Deck
- Yick Wo Elementary School Rated A
- Wine Room
- 2-minute walk to Francisco Park
About This Home
1043-45 Francisco is a meticulously renovated sanctuary, designed for modern luxury with incredible attention to detail. The home has been masterfully engineered featuring stone and Cor-Ten steel. Enter onto terrazzo floors, up the staircase to an airy main area highlighting a living room adorned with travertine walls flanking a gas fireplace. Mahogany windows throughout display iconic views of the Golden Gate Bridge, Palace of Fine Arts, and the Bay. A dream kitchen blends style with functionality, featuring luxurious appliances, Calacatta marble surfaces, and a butler's pantry. Retractable sliding doors reveal bluestone stairs to a stunning view roof deck, with a fire pit and outdoor kitchen. The luxurious primary suite includes a walk-in closet and a spa-like bath with a steam shower, tub, sauna, and outdoor shower. On the entry level is a bedroom/family room with ensuite bath and access to the lovely garden, media room, laundry room, and another bedroom suite. A seamlessly integrated guest suite offers a bedroom area, bathroom, a living room with Golden Gate views, and a chef's kitchen. A wine cellar and a detached 2-car garage complete the picture. Located on a quiet street next to Francisco Park, this home offers a serene retreat near the vibrant energy of San Francisco.
Home Details
Home Type
- Single Family
Est. Annual Taxes
- $34,037
Year Built
- Built in 1952 | Remodeled
Lot Details
- 4,726 Sq Ft Lot
- North Facing Home
- Back Yard Fenced
- Aluminum or Metal Fence
- Landscaped
Parking
- 2 Car Garage
- Side Facing Garage
- Side by Side Parking
- 2 Open Parking Spaces
Property Views
- Marina
- Bay
- Golden Gate Bridge
- San Francisco
- City
- Forest
Home Design
- Contemporary Architecture
- Modern Architecture
- Concrete Foundation
- Stone
Interior Spaces
- 4,560 Sq Ft Home
- Central Vacuum
- Wired For Sound
- Double Pane Windows
- Bay Window
- Wine Room
- Family Room with Fireplace
- 3 Fireplaces
- Living Room with Fireplace
- Formal Dining Room
- Den with Fireplace
- Sauna
- Radiant Floor
- Security System Owned
Kitchen
- Butlers Pantry
- Double Oven
- Gas Cooktop
- Range Hood
- Warming Drawer
- Microwave
- Built-In Refrigerator
- Dishwasher
- Wine Refrigerator
- Marble Countertops
Bedrooms and Bathrooms
- Walk-In Closet
- Maid or Guest Quarters
- In-Law or Guest Suite
- Dual Vanity Sinks in Primary Bathroom
- Soaking Tub in Primary Bathroom
- Separate Shower
- Window or Skylight in Bathroom
Laundry
- Dryer
- Washer
- Sink Near Laundry
- 220 Volts In Laundry
Eco-Friendly Details
- Air Purifier
- Solar Power System
Outdoor Features
- Rooftop Deck
- Outdoor Kitchen
- Fire Pit
Additional Homes
- Accessory Dwelling Unit (ADU)
- Separate Entry Quarters
Utilities
- Water Filtration System
- Tankless Water Heater
Listing and Financial Details
- Assessor Parcel Number 0477-020
Map
Home Values in the Area
Average Home Value in this Area
Tax History
| Year | Tax Paid | Tax Assessment Tax Assessment Total Assessment is a certain percentage of the fair market value that is determined by local assessors to be the total taxable value of land and additions on the property. | Land | Improvement |
|---|---|---|---|---|
| 2024 | $34,037 | $2,819,962 | $1,120,325 | $1,699,637 |
| 2023 | $33,445 | $2,764,670 | $1,098,358 | $1,666,312 |
| 2022 | $32,813 | $2,710,462 | $1,076,822 | $1,633,640 |
| 2021 | $32,240 | $2,657,316 | $1,055,708 | $1,601,608 |
| 2020 | $32,465 | $2,630,071 | $1,044,884 | $1,585,187 |
| 2019 | $31,353 | $2,578,503 | $1,024,397 | $1,554,106 |
| 2018 | $30,292 | $2,527,946 | $1,004,311 | $1,523,635 |
| 2017 | $29,640 | $2,478,379 | $984,619 | $1,493,760 |
| 2016 | $29,188 | $2,429,785 | $965,313 | $1,464,472 |
| 2015 | $28,826 | $2,393,289 | $950,814 | $1,442,475 |
| 2014 | $20,443 | $1,697,094 | $932,189 | $764,905 |
Property History
| Date | Event | Price | Change | Sq Ft Price |
|---|---|---|---|---|
| 03/24/2025 03/24/25 | For Sale | $9,995,000 | -- | $2,192 / Sq Ft |
Purchase History
| Date | Type | Sale Price | Title Company |
|---|---|---|---|
| Grant Deed | -- | None Listed On Document | |
| Interfamily Deed Transfer | -- | Old Republic Title Company | |
| Interfamily Deed Transfer | -- | Old Republic Title Company | |
| Grant Deed | -- | None Available | |
| Grant Deed | -- | First American Title Company |
Mortgage History
| Date | Status | Loan Amount | Loan Type |
|---|---|---|---|
| Previous Owner | $1,075,000 | New Conventional | |
| Previous Owner | $1,000,000 | New Conventional | |
| Previous Owner | $4,115,000 | Commercial | |
| Previous Owner | $1,600,000 | Credit Line Revolving | |
| Previous Owner | $2,500,000 | Commercial | |
| Previous Owner | $1,000,000 | Credit Line Revolving | |
| Previous Owner | $1,600,000 | Credit Line Revolving | |
| Previous Owner | $650,000 | Credit Line Revolving | |
| Previous Owner | $965,000 | Commercial |
Similar Homes in San Francisco, CA
Source: San Francisco Association of REALTORS® MLS
MLS Number: 425003286
APN: 0477-020
- 1043 Francisco St
- 1080 Chestnut St Unit 11B
- 1080 Chestnut St Unit 11C
- 1054 Chestnut St
- 1052 Chestnut St
- 1275 Lombard St
- 915 N Point St Unit J3
- 915 N Point St Unit E3
- 915 N Point St Unit F3
- 915 N Point St Unit 401
- 915 N Point St Unit 301
- 915 N Point St Unit R1
- 915 N Point St Unit S3
- 915 N Point St Unit A2
- 915 N Point St Unit 204
- 915 N Point St Unit P2
- 915 N Point St Unit 404
- 915 N Point St Unit 405
- 762 Bay St
- 870 N Point St Unit A
