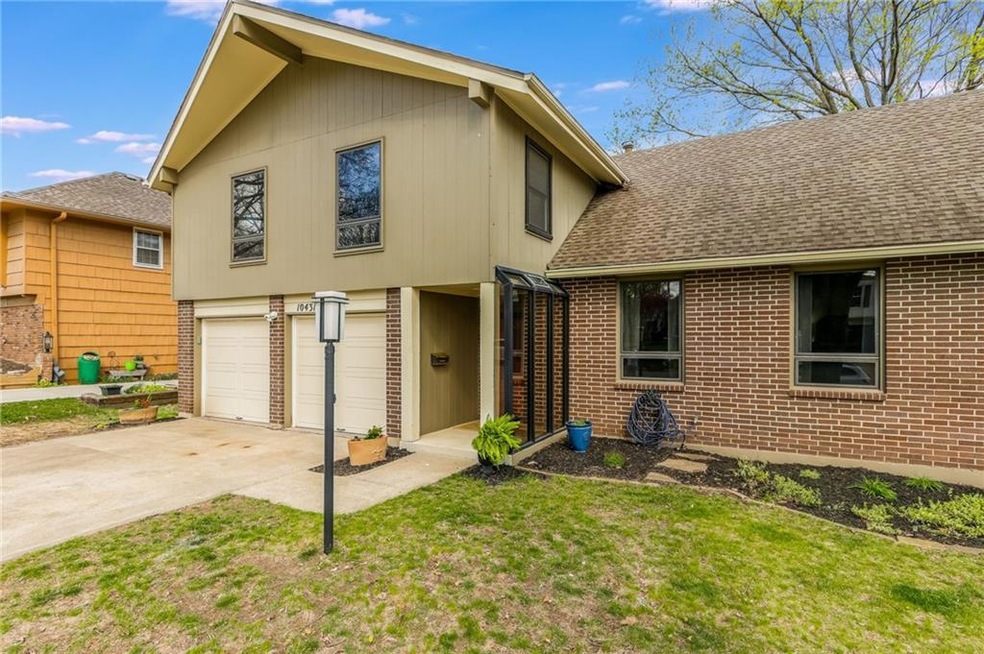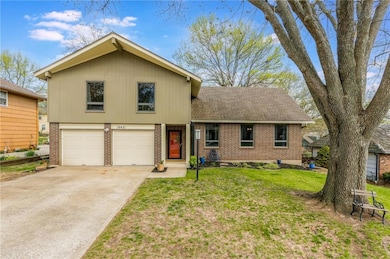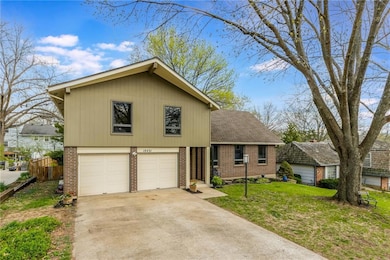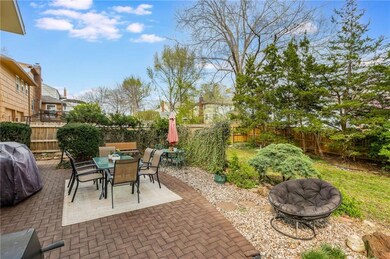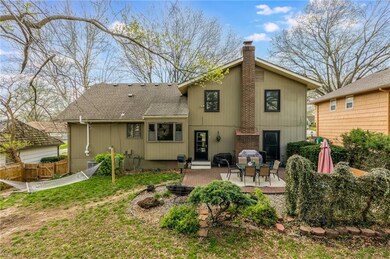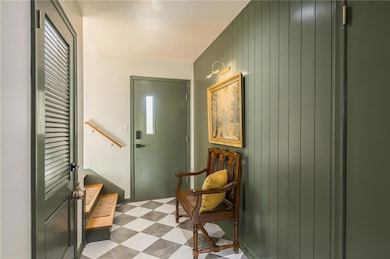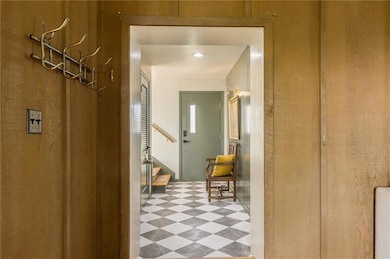
10431 Indiana Ave Kansas City, MO 64137
Saint Catherine's Gardens NeighborhoodEstimated payment $2,026/month
Highlights
- Traditional Architecture
- Formal Dining Room
- Eat-In Kitchen
- Wood Flooring
- 2 Car Attached Garage
- Smart Locks
About This Home
This Adorable Home is Full of Charm and Space – Priced to Sell! You'll fall in love with this beautifully maintained home featuring TWO spacious family rooms, a cozy brick fireplace, and original hardwood floors throughout. The kitchen has been tastefully updated with new quartz countertops and sleek black stainless steel appliances. Custom built-in bench with storage in the eat-in kitchen area. Enjoy the updated hall bathroom and fall in love with the vintage Vanity Fair wallpaper in the powder room of this unique floor plan! Step outside to your own backyard oasis, styled like an English garden – the perfect place to relax or entertain. Don’t miss the secret attic space, just waiting to be transformed into your dream studio, office, or retreat. Additional perks include a new wooden privacy fence, painless HOA, and a history of care – only two owners who have truly cherished this property. Open House: Saturday, 4/12 from 1–3 PM and Sunday, 4/13 from 1–3 PM. Please submit all offers by Sunday, 4/13 at 7 PM.
Listing Agent
Keller Williams Platinum Prtnr Brokerage Phone: 816-392-5342 Listed on: 04/09/2025

Home Details
Home Type
- Single Family
Est. Annual Taxes
- $3,536
Year Built
- Built in 1965
Lot Details
- 8,906 Sq Ft Lot
- Privacy Fence
- Wood Fence
HOA Fees
- $6 Monthly HOA Fees
Parking
- 2 Car Attached Garage
- Front Facing Garage
Home Design
- Traditional Architecture
- Composition Roof
- Passive Radon Mitigation
Interior Spaces
- Family Room with Fireplace
- Formal Dining Room
- Wood Flooring
Kitchen
- Eat-In Kitchen
- Built-In Electric Oven
- Dishwasher
- Disposal
Bedrooms and Bathrooms
- 4 Bedrooms
Basement
- Basement Fills Entire Space Under The House
- Laundry in Basement
Home Security
- Smart Locks
- Fire and Smoke Detector
Additional Features
- City Lot
- Forced Air Heating and Cooling System
Community Details
- Birchwood Hills Kansas City Association
- Birchwood Hills Subdivision
Listing and Financial Details
- Assessor Parcel Number 49-930-01-08-00-0-00-000
- $0 special tax assessment
Map
Home Values in the Area
Average Home Value in this Area
Tax History
| Year | Tax Paid | Tax Assessment Tax Assessment Total Assessment is a certain percentage of the fair market value that is determined by local assessors to be the total taxable value of land and additions on the property. | Land | Improvement |
|---|---|---|---|---|
| 2024 | $3,536 | $40,850 | $4,989 | $35,861 |
| 2023 | $4,070 | $47,880 | $5,227 | $42,653 |
| 2022 | $2,841 | $28,690 | $4,446 | $24,244 |
| 2021 | $2,451 | $28,690 | $4,446 | $24,244 |
| 2020 | $2,587 | $28,625 | $4,446 | $24,179 |
| 2019 | $2,446 | $28,625 | $4,446 | $24,179 |
| 2018 | $2,212 | $24,173 | $3,262 | $20,911 |
| 2017 | $2,195 | $24,173 | $3,262 | $20,911 |
| 2016 | $2,195 | $23,297 | $3,793 | $19,504 |
| 2014 | $2,129 | $22,840 | $3,719 | $19,121 |
Property History
| Date | Event | Price | Change | Sq Ft Price |
|---|---|---|---|---|
| 04/14/2025 04/14/25 | Pending | -- | -- | -- |
| 04/11/2025 04/11/25 | For Sale | $324,900 | +18.1% | $120 / Sq Ft |
| 01/30/2023 01/30/23 | Sold | -- | -- | -- |
| 01/01/2023 01/01/23 | Pending | -- | -- | -- |
| 12/30/2022 12/30/22 | For Sale | $275,000 | -- | $101 / Sq Ft |
Purchase History
| Date | Type | Sale Price | Title Company |
|---|---|---|---|
| Warranty Deed | -- | Alliance Nationwide Title | |
| Warranty Deed | -- | -- | |
| Interfamily Deed Transfer | -- | -- |
Mortgage History
| Date | Status | Loan Amount | Loan Type |
|---|---|---|---|
| Open | $267,750 | New Conventional | |
| Previous Owner | $247,000 | New Conventional |
Similar Homes in Kansas City, MO
Source: Heartland MLS
MLS Number: 2542553
APN: 49-930-01-08-00-0-00-000
- 10419 College Ave
- 10435 Askew Ave
- 10414 Walrond Ave
- 3702 E 106th Terrace
- 10709 Indiana Ave
- 10543 Monroe Ave
- 10538 Cleveland Ave
- 2903 E 107th Terrace
- 3825 Birchwood Dr
- 3804 E 106th Terrace
- 10704 Mersington Ave
- 10806 Grandview Rd
- 4312 E 104th Terrace
- 4501 E 105th St
- 4417 E 104th St
- 11100 College Ave
- 4400 Grandview Rd
- 11105 Askew Ave
- 4005 E Red Bridge Rd
- 4104 E 112 St
