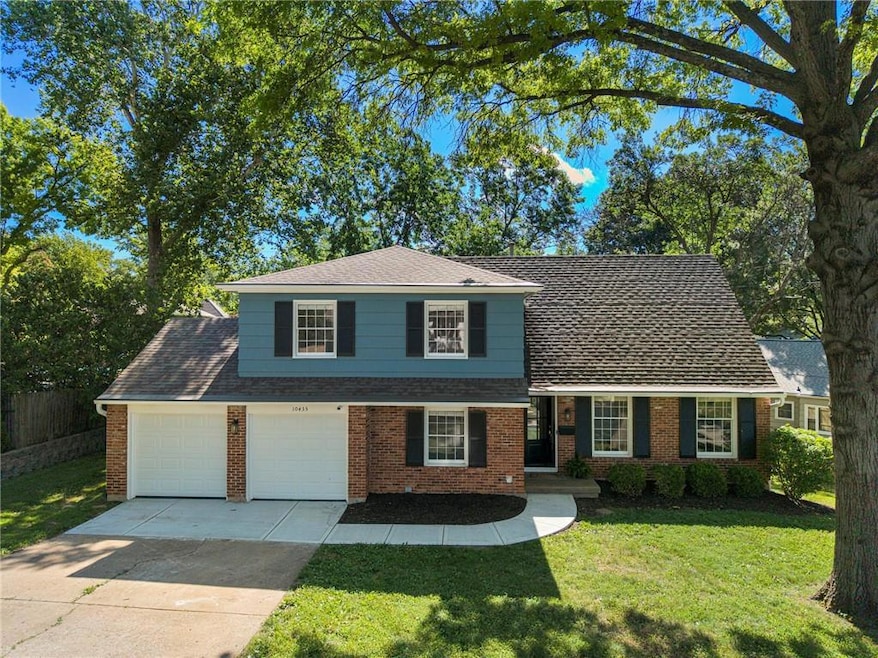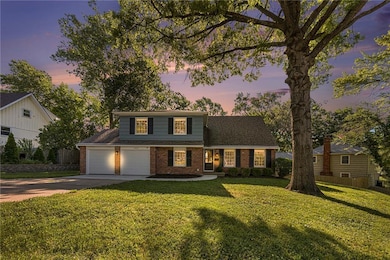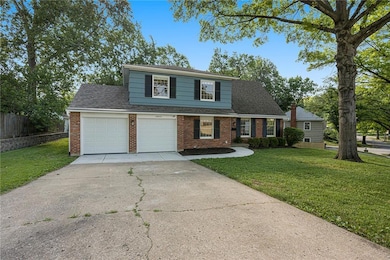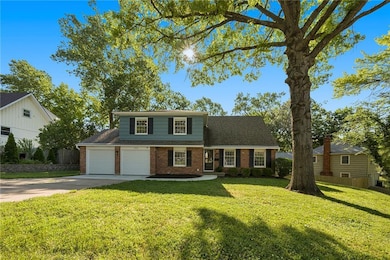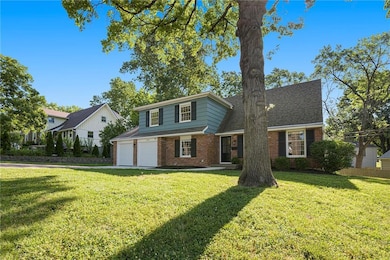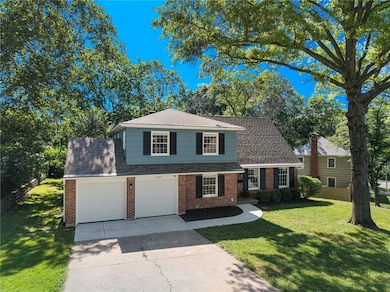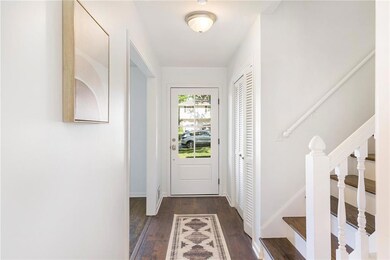
10435 Askew Ave Kansas City, MO 64137
Saint Catherine's Gardens NeighborhoodEstimated payment $2,058/month
Highlights
- Deck
- Wood Flooring
- Home Office
- Traditional Architecture
- Separate Formal Living Room
- Walk-In Pantry
About This Home
Welcome to this beautifully updated home in Birchwood! New finishes greet you with a new custom front door, refinished hardwoods, brand new LVP, new paint, light fixtures and more throughout the first floor. The foyer leads into a remodeled kitchen complete with new cabinets, counters, tile backsplash and stainless steel appliances. Upstairs are four generous sized bedrooms including an enormous primary suite including a flex 5th bedroom space for an infant or an in-home office, dual closets, separate powder room / vanity area and private shower / toilet area. The backyard has a grass play area, new deck and patio area for entertaining and enjoying evenings grilling out. Big ticket items like roof, HVAC, driveway and siding are also in good shape. Come take a look at this incredible value!
Listing Agent
Keller Williams Realty Partners Inc. Brokerage Phone: 816-503-1498 License #2015039319 Listed on: 06/27/2025

Co-Listing Agent
Keller Williams Realty Partners Inc. Brokerage Phone: 816-503-1498 License #WP-1820312
Home Details
Home Type
- Single Family
Est. Annual Taxes
- $3,673
Year Built
- Built in 1964
Lot Details
- 9,500 Sq Ft Lot
- West Facing Home
- Paved or Partially Paved Lot
HOA Fees
- $6 Monthly HOA Fees
Parking
- 2 Car Attached Garage
- Inside Entrance
- Front Facing Garage
- Garage Door Opener
Home Design
- Traditional Architecture
- Frame Construction
- Composition Roof
- Wood Siding
Interior Spaces
- 1.5-Story Property
- Ceiling Fan
- Some Wood Windows
- Entryway
- Family Room with Fireplace
- Family Room Downstairs
- Separate Formal Living Room
- Formal Dining Room
- Home Office
- Attic Fan
- Basement
Kitchen
- Eat-In Kitchen
- Walk-In Pantry
- Built-In Electric Oven
- Dishwasher
- Stainless Steel Appliances
- Kitchen Island
- Disposal
Flooring
- Wood
- Ceramic Tile
Bedrooms and Bathrooms
- 4 Bedrooms
Laundry
- Laundry Room
- Laundry on main level
Schools
- Warford Elementary School
- Ruskin High School
Additional Features
- Deck
- City Lot
- Forced Air Heating and Cooling System
Community Details
- Association fees include snow removal
- Birchwood Hills Homes Association
- Birchwood Hills Subdivision
Listing and Financial Details
- Assessor Parcel Number 49-940-05-07-00-0-00-000
- $0 special tax assessment
Map
Home Values in the Area
Average Home Value in this Area
Tax History
| Year | Tax Paid | Tax Assessment Tax Assessment Total Assessment is a certain percentage of the fair market value that is determined by local assessors to be the total taxable value of land and additions on the property. | Land | Improvement |
|---|---|---|---|---|
| 2024 | $3,673 | $42,429 | $5,423 | $37,006 |
| 2023 | $3,607 | $42,429 | $4,786 | $37,643 |
| 2022 | $3,217 | $32,490 | $4,750 | $27,740 |
| 2021 | $2,775 | $32,490 | $4,750 | $27,740 |
| 2020 | $2,561 | $28,337 | $4,750 | $23,587 |
| 2019 | $2,422 | $28,337 | $4,750 | $23,587 |
| 2018 | $2,247 | $24,551 | $3,176 | $21,375 |
| 2017 | $2,247 | $24,551 | $3,176 | $21,375 |
| 2016 | $2,138 | $22,685 | $3,793 | $18,892 |
| 2014 | $2,073 | $22,240 | $3,719 | $18,521 |
Property History
| Date | Event | Price | Change | Sq Ft Price |
|---|---|---|---|---|
| 06/29/2025 06/29/25 | Pending | -- | -- | -- |
| 06/27/2025 06/27/25 | For Sale | $329,000 | +75.5% | $125 / Sq Ft |
| 08/05/2020 08/05/20 | Sold | -- | -- | -- |
| 07/10/2020 07/10/20 | Pending | -- | -- | -- |
| 07/08/2020 07/08/20 | For Sale | $187,500 | -- | $71 / Sq Ft |
Purchase History
| Date | Type | Sale Price | Title Company |
|---|---|---|---|
| Warranty Deed | -- | Freedom Title | |
| Warranty Deed | -- | Platinum Title Services | |
| Warranty Deed | -- | Kansas City Title | |
| Warranty Deed | -- | Stewart Title | |
| Interfamily Deed Transfer | -- | -- | |
| Interfamily Deed Transfer | -- | Stewart Title |
Mortgage History
| Date | Status | Loan Amount | Loan Type |
|---|---|---|---|
| Open | $255,000 | Construction | |
| Previous Owner | $196,900 | New Conventional | |
| Previous Owner | $105,750 | New Conventional | |
| Previous Owner | $137,750 | Fannie Mae Freddie Mac | |
| Previous Owner | $113,600 | Purchase Money Mortgage |
Similar Homes in Kansas City, MO
Source: Heartland MLS
MLS Number: 2552912
APN: 49-940-05-07-00-0-00-000
- 10431 Indiana Ave
- 10419 College Ave
- 10543 Monroe Ave
- 10538 Cleveland Ave
- 3702 E 106th Terrace
- 3825 Birchwood Dr
- 10414 Walrond Ave
- 3804 E 106th Terrace
- 10709 Indiana Ave
- 10704 Mersington Ave
- 2903 E 107th Terrace
- 4312 E 104th Terrace
- 10806 Grandview Rd
- 4417 E 104th St
- 4501 E 105th St
- 4400 Grandview Rd
- 11100 College Ave
- 4005 E Red Bridge Rd
- 4104 E 112 St
- 11105 Askew Ave
