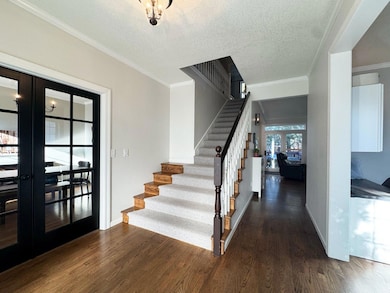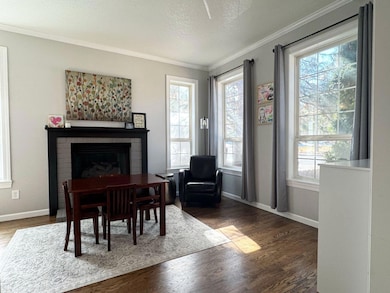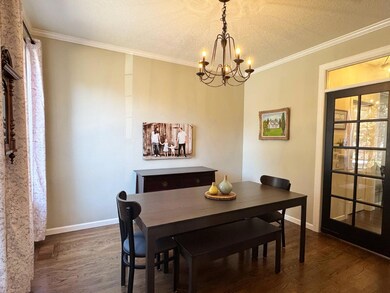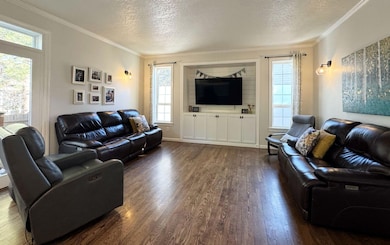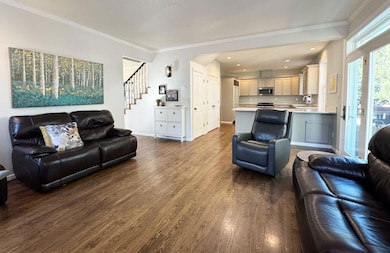
1044 SE Baywood Ct Bend, OR 97702
Larkspur NeighborhoodEstimated payment $5,312/month
Highlights
- Deck
- Wood Flooring
- Neighborhood Views
- Traditional Architecture
- No HOA
- Home Office
About This Home
Tucked in a quiet cul-de-sac, this beautifully updated home offers a welcoming, traditional layout with thoughtfully defined spaces including a new 10'x18' detached, climate-controlled backyard office/studio, which isn't included in the square footage. A cozy living room with fireplace and private dining room greet you at the entry, creating the perfect setting for gatherings and quiet evenings alike. The oversized kitchen features quartz countertops, a Sub-Zero fridge, newer appliances, and bar seating, opening comfortably to the family room, blending functionality with flow. Hardwood floors, a powder room, and a laundry room complete the main level. Upstairs, you'll find a fully renovated primary suite, three additional bedrooms, and a bonus room with new LVP flooring. The landscaped yard offers irrigation, lighting, a fire pit, dog run, raised garden bed, playhouse, and swing set. With attached workshop, newer roof, and permanent holiday lights, this spotless home is move-in ready.
Home Details
Home Type
- Single Family
Est. Annual Taxes
- $5,425
Year Built
- Built in 1992
Lot Details
- 9,583 Sq Ft Lot
- Fenced
- Landscaped
- Level Lot
Parking
- 2 Car Garage
- Garage Door Opener
- Driveway
Home Design
- Traditional Architecture
- Frame Construction
- Composition Roof
- Concrete Perimeter Foundation
Interior Spaces
- 2,614 Sq Ft Home
- 2-Story Property
- Built-In Features
- Ceiling Fan
- Double Pane Windows
- Vinyl Clad Windows
- Family Room
- Living Room with Fireplace
- Dining Room
- Home Office
- Neighborhood Views
- Laundry Room
Kitchen
- Breakfast Bar
- <<OvenToken>>
- Range<<rangeHoodToken>>
- <<microwave>>
- Dishwasher
Flooring
- Wood
- Carpet
- Vinyl
Bedrooms and Bathrooms
- 4 Bedrooms
- Walk-In Closet
- Double Vanity
Home Security
- Carbon Monoxide Detectors
- Fire and Smoke Detector
Outdoor Features
- Deck
- Separate Outdoor Workshop
Schools
- R E Jewell Elementary School
- Cascade Middle School
- Caldera High School
Utilities
- Forced Air Heating and Cooling System
- Heating System Uses Natural Gas
- Natural Gas Connected
- Cable TV Available
Community Details
- No Home Owners Association
- Tanglewood Subdivision
Listing and Financial Details
- Assessor Parcel Number 177818
- Tax Block 8
Map
Home Values in the Area
Average Home Value in this Area
Tax History
| Year | Tax Paid | Tax Assessment Tax Assessment Total Assessment is a certain percentage of the fair market value that is determined by local assessors to be the total taxable value of land and additions on the property. | Land | Improvement |
|---|---|---|---|---|
| 2024 | $5,425 | $324,010 | -- | -- |
| 2023 | $5,029 | $314,580 | $0 | $0 |
| 2022 | $4,692 | $296,530 | $0 | $0 |
| 2021 | $4,699 | $287,900 | $0 | $0 |
| 2020 | $4,458 | $287,900 | $0 | $0 |
| 2019 | $4,334 | $279,520 | $0 | $0 |
| 2018 | $4,212 | $271,380 | $0 | $0 |
| 2017 | $4,088 | $263,480 | $0 | $0 |
| 2016 | $3,899 | $255,810 | $0 | $0 |
| 2015 | $3,791 | $248,360 | $0 | $0 |
| 2014 | -- | $241,130 | $0 | $0 |
Property History
| Date | Event | Price | Change | Sq Ft Price |
|---|---|---|---|---|
| 07/07/2025 07/07/25 | Price Changed | $880,000 | -2.2% | $337 / Sq Ft |
| 05/27/2025 05/27/25 | Price Changed | $899,900 | -1.6% | $344 / Sq Ft |
| 05/07/2025 05/07/25 | Price Changed | $914,500 | -1.1% | $350 / Sq Ft |
| 04/14/2025 04/14/25 | Price Changed | $924,500 | -1.1% | $354 / Sq Ft |
| 03/21/2025 03/21/25 | Price Changed | $934,500 | -1.3% | $357 / Sq Ft |
| 03/11/2025 03/11/25 | For Sale | $947,000 | +29.6% | $362 / Sq Ft |
| 04/27/2021 04/27/21 | Sold | $730,815 | +7.6% | $280 / Sq Ft |
| 03/17/2021 03/17/21 | Pending | -- | -- | -- |
| 02/23/2021 02/23/21 | For Sale | $679,000 | +90.2% | $260 / Sq Ft |
| 07/27/2015 07/27/15 | Sold | $357,000 | -10.5% | $137 / Sq Ft |
| 07/03/2015 07/03/15 | Pending | -- | -- | -- |
| 06/04/2015 06/04/15 | For Sale | $399,000 | -- | $153 / Sq Ft |
Purchase History
| Date | Type | Sale Price | Title Company |
|---|---|---|---|
| Warranty Deed | $730,815 | Amerititle | |
| Interfamily Deed Transfer | -- | Accommodation | |
| Warranty Deed | $357,000 | Amerititle | |
| Sheriffs Deed | $307,000 | None Available |
Mortgage History
| Date | Status | Loan Amount | Loan Type |
|---|---|---|---|
| Open | $430,815 | New Conventional | |
| Previous Owner | $20,000 | Credit Line Revolving | |
| Previous Owner | $357,576 | Unknown |
Similar Homes in Bend, OR
Source: Oregon Datashare
MLS Number: 220197163
APN: 177818
- 922 SE Sunwood Ct
- 793 SE Shadowood Dr
- 21035 Pinehaven Ave
- 1033 SE Laurelwood Place
- 61584 Fargo Ln
- 20964 SE Westview Dr
- 20969 SE Westview Dr
- 61556 Twin Lakes Loop
- 351 SE Soft Tail Loop
- 61585 E Lake Dr
- 61520 SE Admiral Way
- 21116 SE Reed Market Rd
- 61683 Daly Estates Dr
- 21130 SE Reed Market Rd
- 2149 SE Harley Ln
- 61803 SE Rolo Ct
- 61635 Daly Estates Dr Unit 17
- 61635 Daly Estates Dr Unit 4
- 61635 Daly Estates Dr Unit 6
- 769 SE Breitenbush Ln
- 2001 NE Linnea Dr
- 61560 Aaron Way
- 2020 NE Linnea Dr
- 373 SE Reed Market Rd
- 21255 E Highway 20
- 339 SE Reed Market Rd
- 618 NE Bellevue Dr
- 488 NE Bellevue Dr
- 515 NE Aurora Ave
- 61580 Brosterhous Rd
- 2600 NE Forum Dr
- 2575 NE Mary Rose Place
- 1855 NE Lotus Dr
- 350 SW Industrial Way
- 2365 NE Conners Ave
- 61354 Blakely Rd
- 801 SW Bradbury Way
- 144 SW Crowell Way
- 954 SW Emkay Dr
- 2320 NW Lakeside Place

