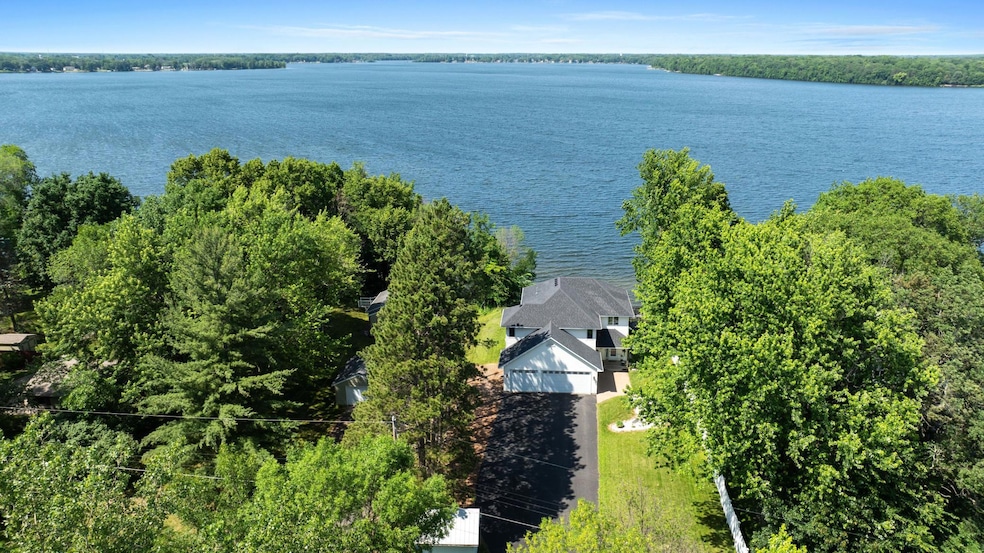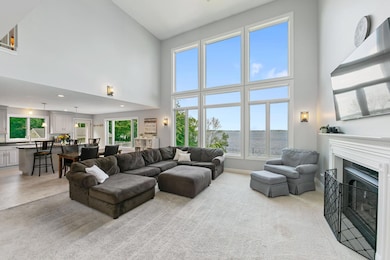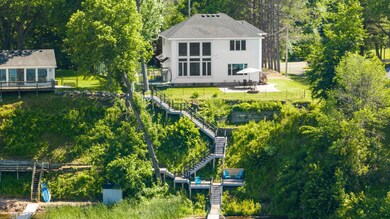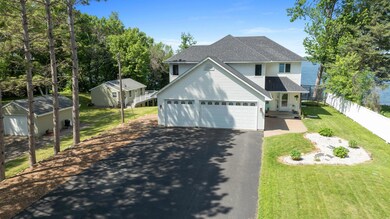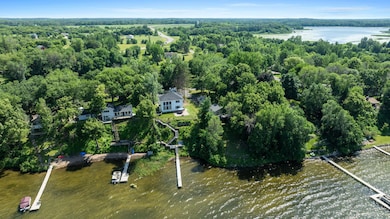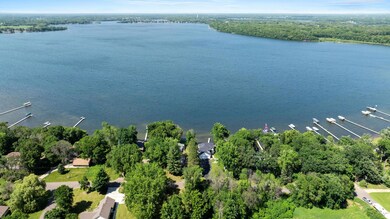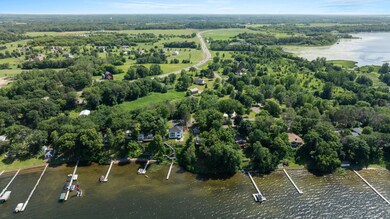
10460 Kismet Isle Chisago City, MN 55013
Estimated payment $4,521/month
Highlights
- Lake Front
- Loft
- Walk-In Pantry
- Chisago Lakes Primary Elementary School Rated A-
- No HOA
- Stainless Steel Appliances
About This Home
Welcome to Your Serene Escape on Green Lake in Chisago City
Tucked away on a quiet, no-outlet street, this stunning lakefront home offers the rare blend of privacy, beauty, and endless panoramic views of Green Lake. From the moment you arrive, you’ll feel the peaceful energy of a hidden retreat—surrounded by nature and embraced by water on the horizon.
Designed to capture every angle of the lake, the home features walls of windows that flood each room with natural light and breathtaking scenery. Whether you’re sipping chai on the deck, enjoying a cozy evening by the firepit, or entertaining in the open-concept kitchen and great room, the lake is always in view—always calling.
Outdoors, your private shoreline and dock, perfect for boating, fishing, or simply soaking up sun. With the terraced decking, you’ll find a view of the lake at every level. You will feel a world away while being just minutes from town, trails, and local charm.
This is more than a lake home. It’s a lifestyle. A place to pause, breathe, and truly live.
Open House Schedule
-
Saturday, July 12, 20251:30 to 3:30 pm7/12/2025 1:30:00 PM +00:007/12/2025 3:30:00 PM +00:00Join us for this open house on Green Lake, if you can't make Saturday....join us on Sunday from 1030-12pmAdd to Calendar
-
Sunday, July 13, 202510:30 am to 12:00 pm7/13/2025 10:30:00 AM +00:007/13/2025 12:00:00 PM +00:00Join us on Green Lake for this Sunday for this open house.Add to Calendar
Home Details
Home Type
- Single Family
Est. Annual Taxes
- $6,548
Year Built
- Built in 2002
Lot Details
- 0.36 Acre Lot
- Lot Dimensions are 75x204x80x254
- Lake Front
- Street terminates at a dead end
- Vinyl Fence
- Irregular Lot
Parking
- 3 Car Garage
Interior Spaces
- 2-Story Property
- Electric Fireplace
- Family Room
- Living Room
- Loft
- Utility Room
- Basement
Kitchen
- Eat-In Kitchen
- Walk-In Pantry
- Microwave
- Dishwasher
- Stainless Steel Appliances
- Disposal
- The kitchen features windows
Bedrooms and Bathrooms
- 3 Bedrooms
Laundry
- Dryer
- Washer
Outdoor Features
- Patio
Utilities
- Forced Air Heating and Cooling System
- Well
- Septic System
Community Details
- No Home Owners Association
- Ridge Park Subdivision
Listing and Financial Details
- Assessor Parcel Number 020157700
Map
Home Values in the Area
Average Home Value in this Area
Tax History
| Year | Tax Paid | Tax Assessment Tax Assessment Total Assessment is a certain percentage of the fair market value that is determined by local assessors to be the total taxable value of land and additions on the property. | Land | Improvement |
|---|---|---|---|---|
| 2023 | $6,624 | $659,100 | $315,300 | $343,800 |
| 2022 | $5,884 | $558,200 | $237,700 | $320,500 |
| 2021 | $5,804 | $485,800 | $0 | $0 |
| 2020 | $5,472 | $475,500 | $193,900 | $281,600 |
| 2019 | $5,882 | $0 | $0 | $0 |
| 2018 | $5,718 | $0 | $0 | $0 |
| 2017 | $5,412 | $0 | $0 | $0 |
| 2016 | $5,150 | $0 | $0 | $0 |
| 2015 | $5,292 | $0 | $0 | $0 |
| 2014 | -- | $350,700 | $0 | $0 |
Property History
| Date | Event | Price | Change | Sq Ft Price |
|---|---|---|---|---|
| 06/27/2025 06/27/25 | For Sale | $749,000 | -- | $317 / Sq Ft |
Purchase History
| Date | Type | Sale Price | Title Company |
|---|---|---|---|
| Warranty Deed | $415,000 | Burnet Title | |
| Warranty Deed | $486,000 | -- |
Similar Homes in Chisago City, MN
Source: NorthstarMLS
MLS Number: 6736861
APN: 02-01577-00
- 26042 Sunset Dr
- 27208 Jonquil Dr
- 27249 Jonquil Dr
- 11233 Chisago Blvd
- 9408 Jennifer Ct
- 9225 Lake Blvd
- 9386 Jennifer Ct
- 11758 Chisago Blvd
- 27900 Old Towne Rd
- 28065 Old Towne Rd
- 9984 Bonnie Glen Pkwy
- TBD Old Towne Rd
- 28980 Old Towne Rd
- 25633 E Comfort Dr
- 9739 Bjorkman Ln
- 10097 Wyoming Ave
- 25755 E Comfort Dr
- 12207 285th St
- 12105 285th St
- 26488 Hunter Ave
- 30055 Olinda Trail
- 6023 E Viking Blvd
- 25659 Forest Blvd Ct
- 1167 Shore Dr N
- 1544 11th Ave SE
- 153 1st St NE
- 231 4th Ave NW
- 220 Lake St N
- 1008 7th St SE
- 525 4th St SW
- 1700 8th St SE
- 290 9th Ave SW
- 1081 SW Fourth St
- 912 4th St SW
- 407 11th Ave SW
- 957 7th Ave SW
- 1001 7th Ave SW
- 655 12th St SW
- 21222 Shetland Dr N
- 23094 Havelka Ct N
