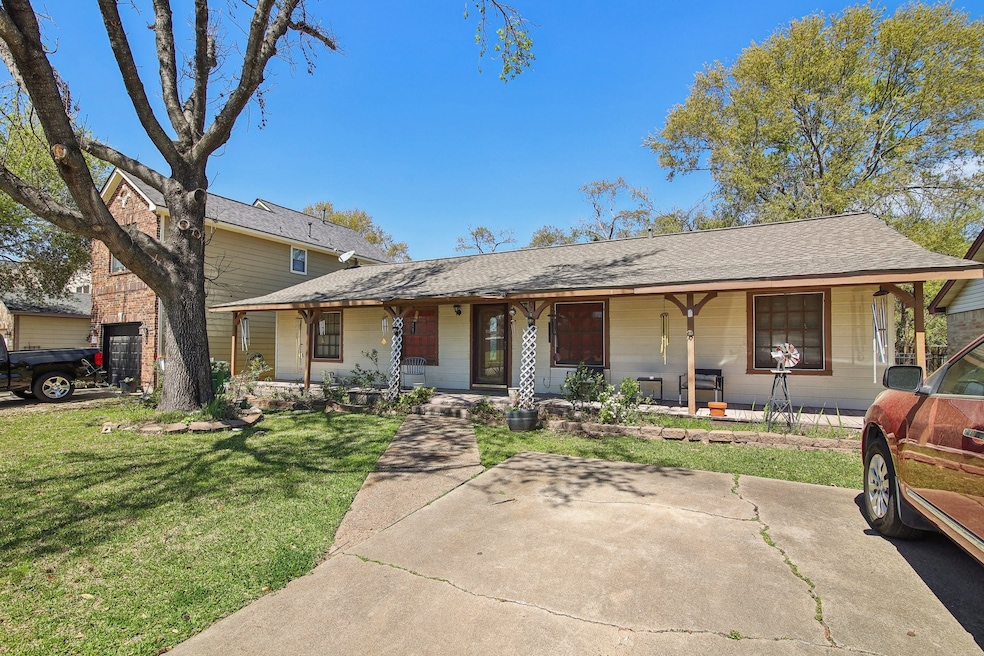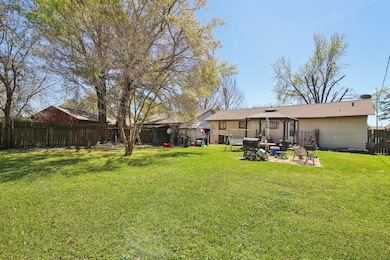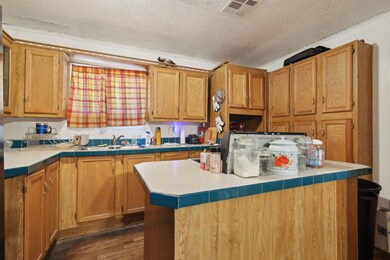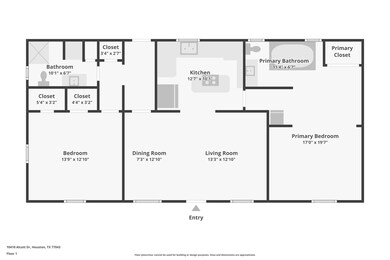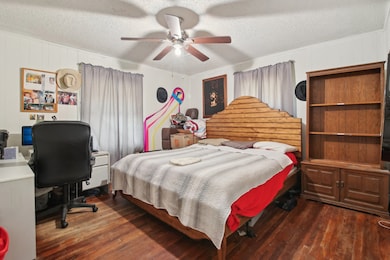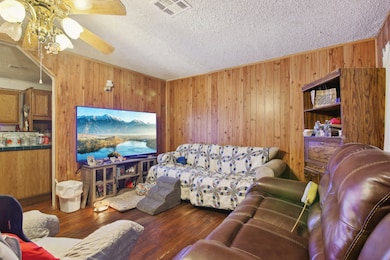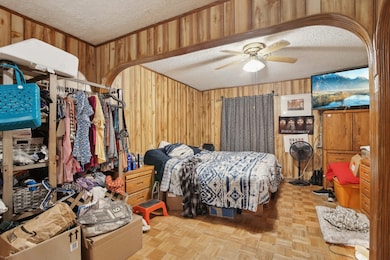
10470 Alcott Dr Houston, TX 77043
Spring Shadows NeighborhoodEstimated payment $1,481/month
Highlights
- Deck
- Wood Flooring
- Family Room Off Kitchen
- Traditional Architecture
- Hydromassage or Jetted Bathtub
- Rear Porch
About This Home
Never flooded!!! Located in a quiet, friendly neighborhood!!! Generous front and backyard space, perfect for gatherings or relaxing!!! Both bedrooms are spacious — one has TWO oversized walk-in closets and the other features a great-sized walk-in closet!!! Open concept layout with clear sightlines from the kitchen to the living and dining areas!!! Completely remodeled kitchen with AMPLE storage and full cabinetry!!! Refinished original wood floors throughout most of the home — no carpet!!! Hardi-plank siding installed and painted about six years ago!!! TWO-LEVEL back deck plus a storage shed that houses the washer and dryer!!! Beautiful landscaping with newly planted trees to complete the outdoor space!!!
Home Details
Home Type
- Single Family
Est. Annual Taxes
- $3,456
Year Built
- Built in 1950
Lot Details
- 7,800 Sq Ft Lot
- South Facing Home
- Back Yard Fenced and Side Yard
Parking
- Driveway
Home Design
- Traditional Architecture
- Slab Foundation
- Composition Roof
- Cement Siding
Interior Spaces
- 1,000 Sq Ft Home
- 1-Story Property
- Ceiling Fan
- Window Treatments
- Family Room Off Kitchen
- Combination Dining and Living Room
- Utility Room
- Fire and Smoke Detector
Kitchen
- Electric Oven
- Electric Range
- Microwave
- Kitchen Island
- Tile Countertops
Flooring
- Wood
- Tile
Bedrooms and Bathrooms
- 2 Bedrooms
- 2 Full Bathrooms
- Hydromassage or Jetted Bathtub
- Bathtub with Shower
Laundry
- Dryer
- Washer
Eco-Friendly Details
- Energy-Efficient HVAC
- Energy-Efficient Thermostat
- Ventilation
Outdoor Features
- Deck
- Patio
- Shed
- Rear Porch
Schools
- Terrace Elementary School
- Spring Oaks Middle School
- Spring Woods High School
Utilities
- Central Heating and Cooling System
- Programmable Thermostat
Community Details
- Spring Branch Valley Subdivision
Map
Home Values in the Area
Average Home Value in this Area
Tax History
| Year | Tax Paid | Tax Assessment Tax Assessment Total Assessment is a certain percentage of the fair market value that is determined by local assessors to be the total taxable value of land and additions on the property. | Land | Improvement |
|---|---|---|---|---|
| 2024 | -- | $197,288 | $156,000 | $41,288 |
| 2023 | $3,045 | $197,288 | $156,000 | $41,288 |
| 2022 | $3,022 | $168,969 | $132,600 | $36,369 |
| 2021 | $2,751 | $135,377 | $93,600 | $41,777 |
| 2020 | $2,669 | $124,114 | $93,600 | $30,514 |
| 2019 | $2,531 | $93,123 | $62,400 | $30,723 |
| 2018 | $911 | $93,123 | $62,400 | $30,723 |
| 2017 | $2,271 | $93,123 | $62,400 | $30,723 |
| 2016 | $2,065 | $93,123 | $62,400 | $30,723 |
| 2015 | $1,180 | $77,523 | $46,800 | $30,723 |
| 2014 | $1,180 | $65,225 | $35,100 | $30,125 |
Property History
| Date | Event | Price | Change | Sq Ft Price |
|---|---|---|---|---|
| 06/25/2025 06/25/25 | Price Changed | $217,000 | -1.4% | $217 / Sq Ft |
| 06/01/2025 06/01/25 | For Sale | $220,000 | 0.0% | $220 / Sq Ft |
| 05/25/2025 05/25/25 | Pending | -- | -- | -- |
| 04/26/2025 04/26/25 | Price Changed | $220,000 | -4.3% | $220 / Sq Ft |
| 03/21/2025 03/21/25 | For Sale | $230,000 | -- | $230 / Sq Ft |
Purchase History
| Date | Type | Sale Price | Title Company |
|---|---|---|---|
| Warranty Deed | -- | Houston Title Company 700 |
Mortgage History
| Date | Status | Loan Amount | Loan Type |
|---|---|---|---|
| Closed | $40,000 | Seller Take Back |
Similar Homes in Houston, TX
Source: Houston Association of REALTORS®
MLS Number: 25191703
APN: 0822070000029
- 2263 Triway Ln Unit 229
- 10514 Norton Dr
- 10415 Westray St
- 2212 Shadowdale Dr Unit 358
- 2219 Triway Ln Unit 240
- 10488 Hammerly Blvd Unit 81
- 2246 Triway Ln
- 2730 Manila Ln
- 2731 Manila Ln
- 10227 Emnora Ln
- 10310 Helmsdale St
- 10382 Hammerly Blvd
- 10320 Hammerly Blvd Unit 171
- 2735 Triway Ln
- 2675 Gessner Dr
- 2802 Bernadette Ln
- 2806 Triway Ln
- 10525 Moorberry Ln
- 2826 Durban Dr
- 2831 Shadowdale Dr
