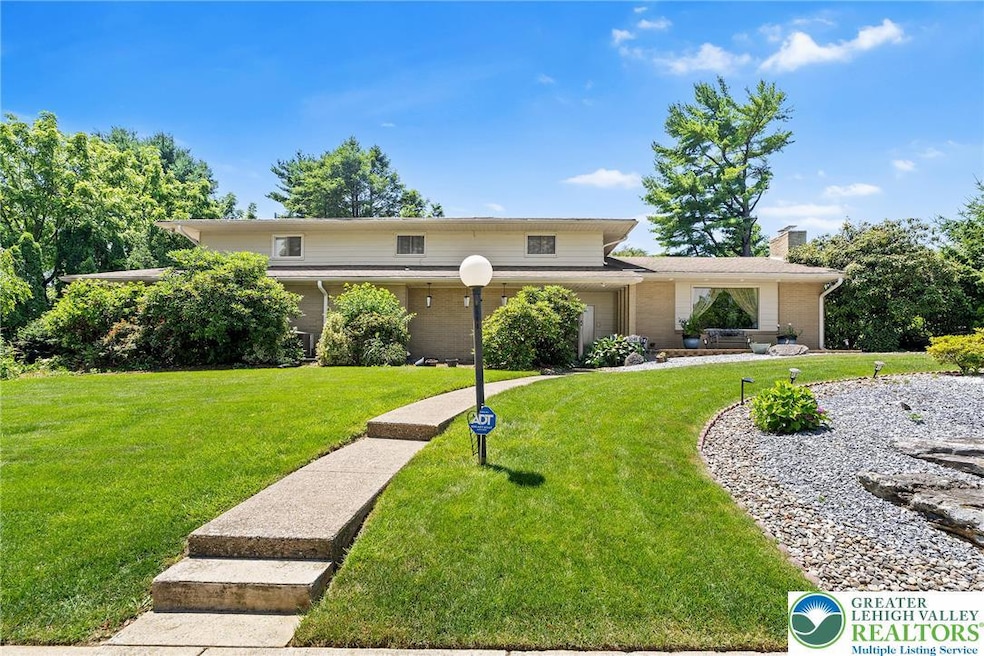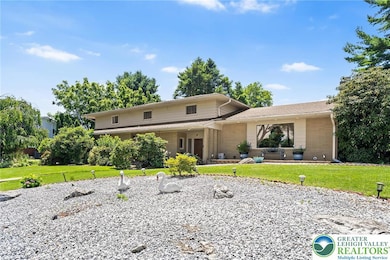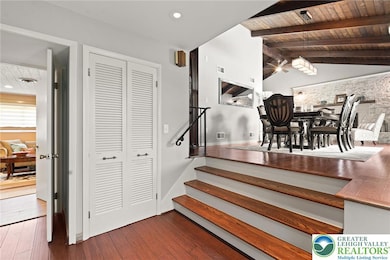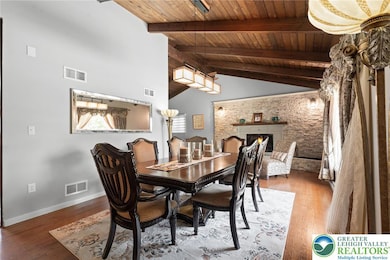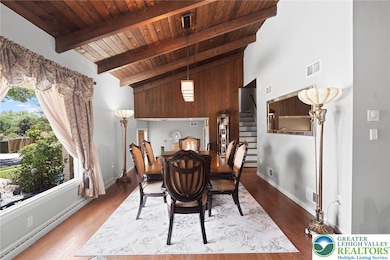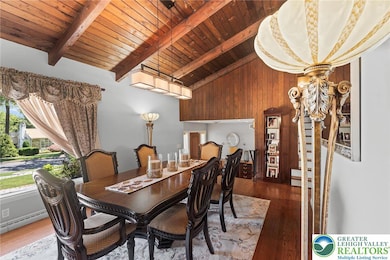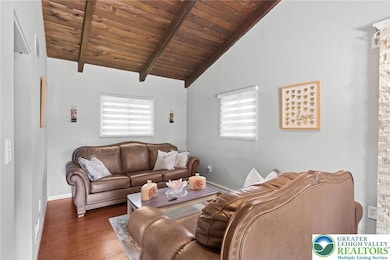
1048 N 27th St Allentown, PA 18104
West End Allentown NeighborhoodEstimated payment $4,262/month
Highlights
- Very Popular Property
- Deck
- Screened Porch
- 0.41 Acre Lot
- Living Room with Fireplace
- 2 Car Attached Garage
About This Home
Welcome to this spacious and updated split-level home in the heart of Allentown! From the moment you enter into the welcoming foyer, you’ll appreciate the thoughtful layout. The formal dining room features a front window and an electric stone-faced fireplace. The updated kitchen offers ample cabinet and counter space, a tile backsplash, pantry, and a convenient breakfast bar that overlooks the lower-level living room. Just off the kitchen, a tucked-away sitting area creates a quiet retreat. On the lower level, enjoy a spacious living room with sliders that open to a patio, fully fenced yard, and screened-in porch. This level also features a full bath, laundry room, and access to the garage. Off the foyer, a dedicated office with built-ins offers flexibility for use as a playroom or den. Upstairs, the primary bedroom is a true retreat with its own private second-story deck overlooking the backyard. The ensuite bathroom includes a dual vanity, stall shower, and water closet. One of the secondary bedrooms has a unique layout with both hallway and direct access to the primary and features its own ensuite with a glass-enclosed walk-in shower. Two additional spacious bedrooms share a full hall bath complete with a Jacuzzi tub. The finished basement adds even more living space, ideal for a rec room, gym, or media area, and includes a large storage room for added convenience. Recent updates include partial new roofing in 2025 and HVAC system installed in 2020 with two A/C units.
Listing Agent
Clarice Donatelli
Redfin Corporation Listed on: 07/07/2025

Home Details
Home Type
- Single Family
Est. Annual Taxes
- $8,447
Year Built
- Built in 1962
Parking
- 2 Car Attached Garage
- Driveway
- On-Street Parking
Home Design
- Brick or Stone Mason
- Rubber Roof
- Aluminum Siding
Interior Spaces
- 2-Story Property
- Wood Burning Fireplace
- Self Contained Fireplace Unit Or Insert
- Living Room with Fireplace
- Screened Porch
- Partial Basement
- Laundry on main level
Kitchen
- Dishwasher
- Disposal
Bedrooms and Bathrooms
- 4 Bedrooms
- 4 Full Bathrooms
Outdoor Features
- Deck
- Patio
Schools
- Muhlenberg Elementary School
- William Allen High School
Additional Features
- 0.41 Acre Lot
- Heating Available
Map
Home Values in the Area
Average Home Value in this Area
Property History
| Date | Event | Price | Change | Sq Ft Price |
|---|---|---|---|---|
| 07/07/2025 07/07/25 | For Sale | $649,900 | +113.8% | $178 / Sq Ft |
| 11/27/2019 11/27/19 | Sold | $304,000 | -5.0% | $96 / Sq Ft |
| 10/24/2019 10/24/19 | Pending | -- | -- | -- |
| 09/23/2019 09/23/19 | For Sale | $319,900 | +38.5% | $101 / Sq Ft |
| 04/30/2015 04/30/15 | Sold | $231,000 | -23.0% | $73 / Sq Ft |
| 03/20/2015 03/20/15 | Pending | -- | -- | -- |
| 05/22/2014 05/22/14 | For Sale | $299,876 | -- | $95 / Sq Ft |
Similar Homes in Allentown, PA
Source: Greater Lehigh Valley REALTORS®
MLS Number: 760303
- 1134 N 26th St
- 921 N 26th St
- 2544 W Washington St
- 730 N Broad St
- 3011 W Pennsylvania St
- 1440 N 26th St
- 622 N Arch St
- 3065 W Whitehall St
- 1825 W Columbia St
- 2823 College Heights Blvd
- 1315 N Cedar Crest Blvd
- 623 N Muhlenberg St
- 525 N Main St Unit 527
- 525-527 N Main St
- 2702-2710 Liberty St Unit 2702
- 2702-2710 Liberty St
- 2210 Grove St
- 917 N Saint Lucas St
- 1420 Leicester Place
- 3441 W Congress St
- 2325 W Livingston St
- 1011 N 22nd St
- 2020 W Fairmont St
- 434 N Leh St
- 833 N 20th St
- 645 Springhouse Rd
- 2242 W Walnut St
- 2895 Hamilton Blvd Unit 105
- 2895 Hamilton Blvd Unit 104
- 1854 Valley Forge Rd
- 1537 Abigail Ln
- 1617 W Turner St Unit 1
- 311 Robert Morris Blvd Unit 4
- 311 Robert Morris Blvd Unit Spruce
- 417 N 15th St
- 606 N 41st St
- 242 N 39th St
- 1501 W Turner St
- 1225 W Whitehall St Unit 1223
- 315 N 14th St Unit 2
