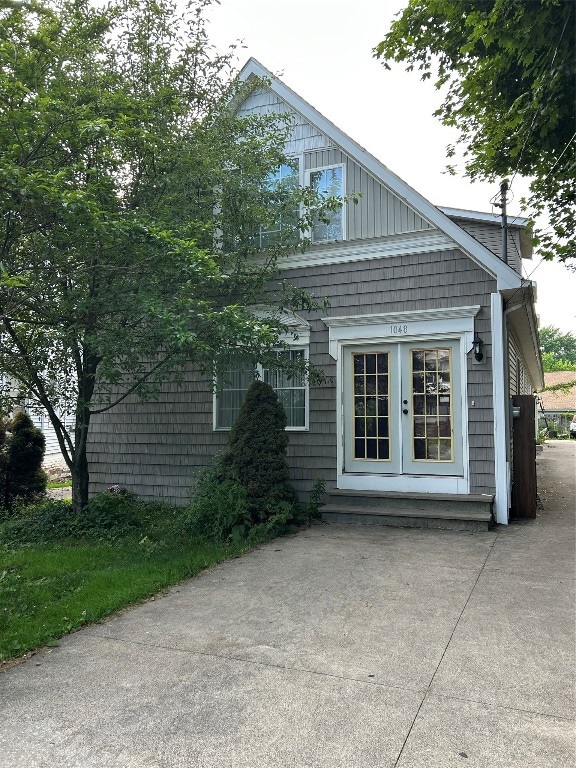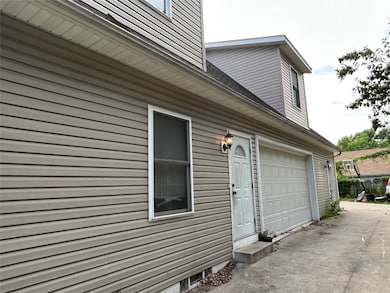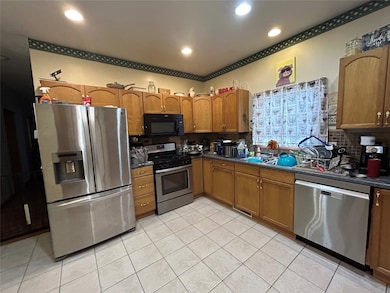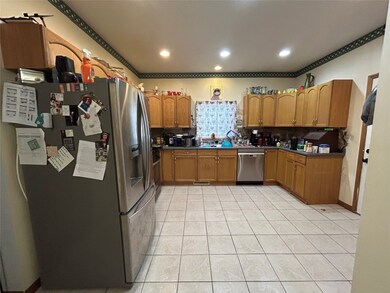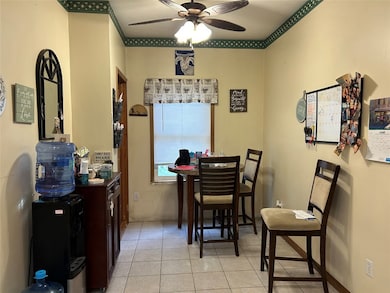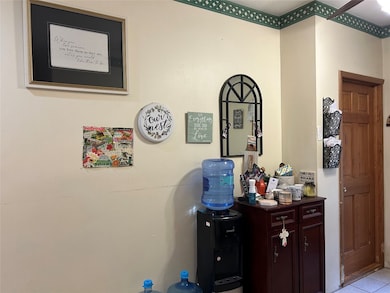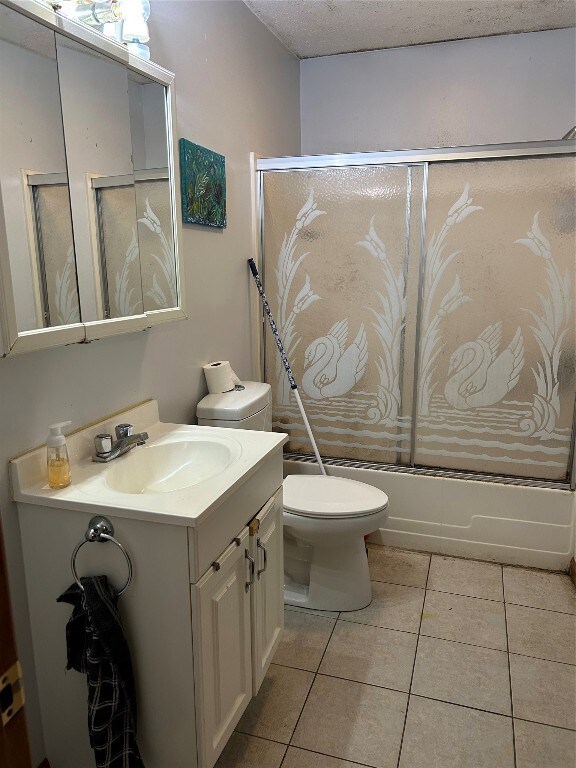
1048 W 6th St Erie, PA 16507
West Bayfront NeighborhoodEstimated payment $1,425/month
Highlights
- Wood Flooring
- Forced Air Heating System
- 5-minute walk to Barbara Nitkiewicz Park
- 3 Car Attached Garage
About This Home
Spacious 6 bedroom home with endless possibilities. This expansive home offers 6 bedrooms, 3 full baths (1 fully functional, 2 in need of work), and an abundance of living and storage space. The interior features a mix of hardwood floors, tile, and carpet. Enjoy the convenience of a fully applianced kitchen and a 3-car garage—perfect for hobbies or extra vehicles. With a full basement for storage, the upstairs could be used as an in-law suite. This is a unique opportunity to create your dream home with plenty of room for everyone. Some roof repairs are required, and several ceilings on the 2nd floor as well.
Listing Agent
Keller Williams Realty Brokerage Phone: (814) 833-9500 License #RS285266 Listed on: 06/27/2025

Home Details
Home Type
- Single Family
Est. Annual Taxes
- $3,465
Year Built
- Built in 2003
Lot Details
- 6,403 Sq Ft Lot
- Lot Dimensions are 41x155x0x0
Parking
- 3 Car Attached Garage
- Garage Door Opener
Home Design
- Vinyl Siding
Interior Spaces
- 2,299 Sq Ft Home
- 1.5-Story Property
- Basement Fills Entire Space Under The House
Kitchen
- Gas Oven
- Gas Range
- <<microwave>>
- Dishwasher
Flooring
- Wood
- Carpet
- Ceramic Tile
Bedrooms and Bathrooms
- 6 Bedrooms
- 3 Full Bathrooms
Utilities
- Forced Air Heating System
- Heating System Uses Gas
Listing and Financial Details
- Assessor Parcel Number 17-040-032.0-127.00
Map
Home Values in the Area
Average Home Value in this Area
Tax History
| Year | Tax Paid | Tax Assessment Tax Assessment Total Assessment is a certain percentage of the fair market value that is determined by local assessors to be the total taxable value of land and additions on the property. | Land | Improvement |
|---|---|---|---|---|
| 2025 | $4,029 | $101,900 | $8,700 | $93,200 |
| 2024 | $3,943 | $101,900 | $8,700 | $93,200 |
| 2023 | $3,830 | $101,900 | $8,700 | $93,200 |
| 2022 | $3,750 | $101,900 | $8,700 | $93,200 |
| 2021 | $3,697 | $101,900 | $8,700 | $93,200 |
| 2020 | $3,672 | $101,900 | $8,700 | $93,200 |
| 2019 | $3,480 | $101,900 | $8,700 | $93,200 |
| 2018 | $3,440 | $101,900 | $8,700 | $93,200 |
| 2017 | $3,432 | $101,900 | $8,700 | $93,200 |
| 2016 | $3,526 | $101,900 | $8,700 | $93,200 |
| 2015 | $3,501 | $101,900 | $8,700 | $93,200 |
| 2014 | $2,975 | $101,900 | $8,700 | $93,200 |
Property History
| Date | Event | Price | Change | Sq Ft Price |
|---|---|---|---|---|
| 07/13/2025 07/13/25 | Price Changed | $205,000 | -4.7% | $89 / Sq Ft |
| 06/27/2025 06/27/25 | For Sale | $215,000 | +55.8% | $94 / Sq Ft |
| 03/13/2013 03/13/13 | Sold | $138,000 | -1.4% | $60 / Sq Ft |
| 02/01/2013 02/01/13 | Pending | -- | -- | -- |
| 10/10/2012 10/10/12 | For Sale | $139,900 | -- | $61 / Sq Ft |
Purchase History
| Date | Type | Sale Price | Title Company |
|---|---|---|---|
| Warranty Deed | $138,000 | None Available | |
| Deed | $19,000 | -- | |
| Sheriffs Deed | $3,399 | -- |
Mortgage History
| Date | Status | Loan Amount | Loan Type |
|---|---|---|---|
| Open | $41,000 | Stand Alone Second | |
| Open | $110,400 | New Conventional | |
| Previous Owner | $105,000 | Unknown |
Similar Homes in Erie, PA
Source: Greater Erie Board of REALTORS®
MLS Number: 184525
APN: 17-040-032.0-127.00
- 411 Raspberry St
- 430 Cascade St
- 418 Raspberry St
- 513 Cascade St
- 1133 W 5th St
- 1146 W 5th St
- 963 W 7th St
- 327 Cascade St
- 614 Cranberry St
- 1036 Lookout Dr Unit 1036
- 1224 W 7th St
- 1051 W 9th St
- 320 Plum St
- 239 Niagara Point Dr
- 1030 W 10th St
- 923 W 2nd St
- 915 W 2nd St
- 1351 Top Rd
- 225 Liberty St
- 814 W 2nd St
- 312 Cascade St
- 820 Cranberry St
- 1248 W 10th St
- 639 W 5th St
- 641 W 5th St
- 604-608 Chestnut St
- 725 Chestnut St Unit 7
- 421 W 10th St Unit 2
- 713 Myrtle St Unit 2
- 309 Short St Unit 311
- 514 W 16th St Unit 1
- 38 N Park Row
- 16 W 10th St
- 333 State St
- 2505 Poplar St Unit 1st Floor
- 821 W 26th St Unit 3
- 153 E 13th St
- 1032 W 30th St Unit 1032 W 30th
- 328 E 6th St
- 2406 Peach St
