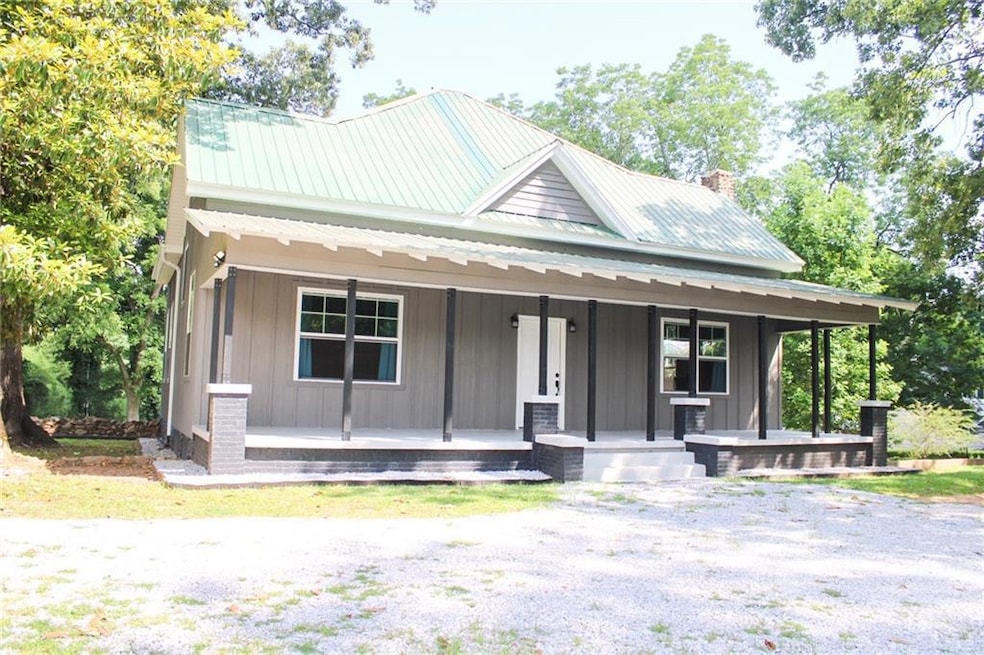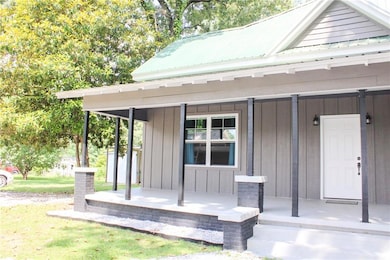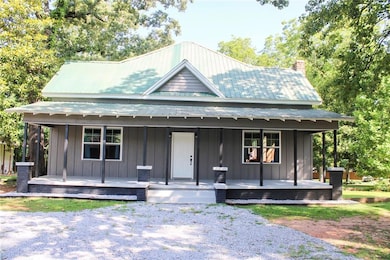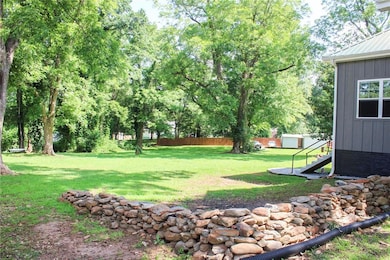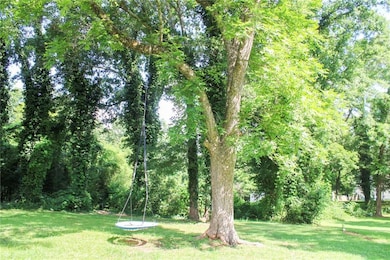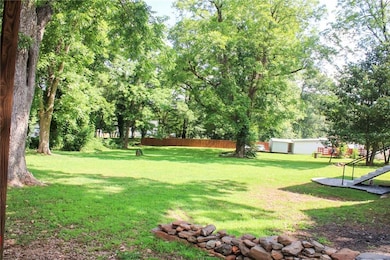
1048 Whites Mill Rd Valley, AL 36854
Estimated payment $1,506/month
Highlights
- Popular Property
- Formal Dining Room
- Front Porch
- Main Floor Primary Bedroom
- Detached Garage
- Double Pane Windows
About This Home
Completely Renovated 5-Bedroom 2.5 bath Home in Valley, AL – Modern Comfort Meets Classic CharmWelcome to your dream home in Valley, Alabama! This beautifully renovated home offers 2,528 square feet of thoughtfully updated living space, blending timeless character with modern upgrades.From the moment you arrive, you’ll notice the eye-catching LP Smart Siding, new windows, and meticulous craftsmanship throughout. Inside, refinished original tongue-and-groove walls and ceilings bring warmth and personality, the updates ensure long-term peace of mind—including tiled showers, a new water heater, new insulation, and updated plumbing and electrical systems.Step outside to enjoy a spacious yard, perfect for gatherings, gardening, or simply relaxing in your own private oasis. A detached carport provides convenient covered parking, and an outbuilding offers extra storage or workshop potential.This move-in-ready property combines the charm of a classic home with all the benefits of a modern renovation. Don’t miss this rare opportunity—schedule your showing today!
Home Details
Home Type
- Single Family
Est. Annual Taxes
- $121
Year Built
- Built in 1904 | Remodeled
Lot Details
- 1.16 Acre Lot
- Lot Dimensions are 214 x 178
- Level Lot
- Irregular Lot
- Cleared Lot
- Back Yard
Home Design
- Brick Foundation
- Metal Roof
Interior Spaces
- 2,528 Sq Ft Home
- 2-Story Property
- Rear Stairs
- Ceiling Fan
- Electric Fireplace
- Double Pane Windows
- Entrance Foyer
- Living Room
- Formal Dining Room
- Crawl Space
- Laundry Room
Kitchen
- Electric Oven
- Electric Range
- Dishwasher
- Kitchen Island
Flooring
- Tile
- Luxury Vinyl Tile
Bedrooms and Bathrooms
- 5 Bedrooms | 2 Main Level Bedrooms
- Primary Bedroom on Main
Parking
- Detached Garage
- 1 Carport Space
- Driveway Level
Outdoor Features
- Outbuilding
- Rain Gutters
- Front Porch
Utilities
- Heating Available
- Septic Tank
Listing and Financial Details
- Assessor Parcel Number 18093020010310000
Map
Home Values in the Area
Average Home Value in this Area
Tax History
| Year | Tax Paid | Tax Assessment Tax Assessment Total Assessment is a certain percentage of the fair market value that is determined by local assessors to be the total taxable value of land and additions on the property. | Land | Improvement |
|---|---|---|---|---|
| 2024 | $121 | $4,520 | $820 | $3,700 |
| 2023 | $121 | $4,460 | $760 | $3,700 |
| 2022 | $206 | $4,840 | $760 | $4,080 |
| 2021 | $184 | $4,340 | $760 | $3,580 |
| 2020 | $177 | $4,160 | $760 | $3,400 |
| 2019 | $177 | $4,160 | $760 | $3,400 |
| 2018 | $177 | $4,160 | $760 | $3,400 |
| 2017 | $154 | $3,620 | $760 | $2,860 |
| 2016 | $154 | $3,620 | $760 | $2,860 |
| 2015 | $154 | $3,620 | $760 | $2,860 |
| 2014 | $154 | $3,620 | $760 | $2,860 |
| 2013 | $139 | $3,620 | $760 | $2,860 |
Property History
| Date | Event | Price | Change | Sq Ft Price |
|---|---|---|---|---|
| 06/09/2025 06/09/25 | For Sale | $270,000 | +501.3% | $107 / Sq Ft |
| 06/20/2023 06/20/23 | Sold | $44,900 | 0.0% | $26 / Sq Ft |
| 05/09/2023 05/09/23 | Pending | -- | -- | -- |
| 05/03/2023 05/03/23 | Price Changed | $44,900 | -25.0% | $26 / Sq Ft |
| 02/28/2023 02/28/23 | For Sale | $59,900 | -- | $35 / Sq Ft |
Purchase History
| Date | Type | Sale Price | Title Company |
|---|---|---|---|
| Special Warranty Deed | $44,900 | Boston Natonal | |
| Trustee Deed | $27,755 | None Listed On Document |
Mortgage History
| Date | Status | Loan Amount | Loan Type |
|---|---|---|---|
| Previous Owner | $112,000 | New Conventional |
Similar Homes in Valley, AL
Source: East Alabama Board of REALTORS®
MLS Number: E101144
APN: 18-09-30-2-001-031.000
- 1016 Whites Mill Rd
- 229 Glass Rd
- 103 Martin Luther King Dr
- 1064 Foster Cir
- 212 Melody Ln
- 306 E Sears St
- 103 Lafayette St
- 317 Martin Luther King Dr
- 405 Bailey St
- 502 Francis St
- 401 Crestview Ln
- 142 Cleveland Rd
- 1165 Monk St
- 0016 Crossing Ct E
- 1003 Crossing Ct E
- 16 Crossing Ct E
- 015 Crossing Ct E
- 1010 Crossing Ct E
- 1 Crossing Ct W
- 8 Crossing Ct E
- 100 Sydney St
- 100 Crest Club Dr
- 1001 Lake Placid Loop
- 2900 19th Place
- 1433 County Road 187
- 1112 1st St Unit Peartreeproperties.net
- 1601 Village Way
- 213 W 12th St Unit 1 - 2 Bed 1 Bath
- 2200 Abbey Glen Ln
- 653 Owens Way
- 1300 Woodland Cir
- 1500 Pinehurst Dr
- 1289 Foxtail Ln
- 2300 Lafayette Pkwy
- 417 Bush Creek Rd
- 2302 Rocky Brook Rd Unit 2302 D
- 2109 Rocky Brook Rd
- 4898 Ga Hwy 315
- 1650 S Fox Run Pkwy
- 1375 Mccoy St
