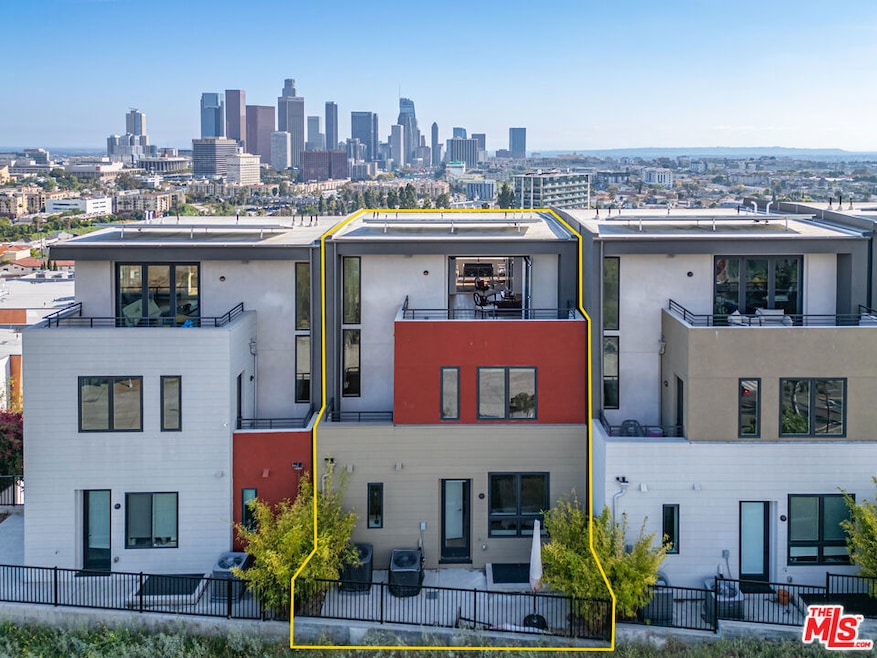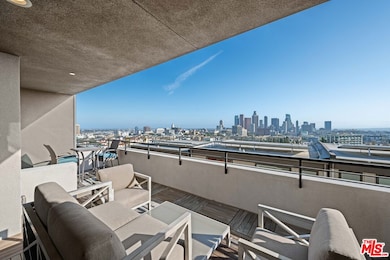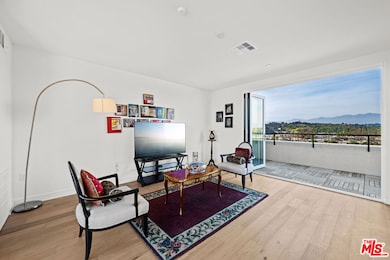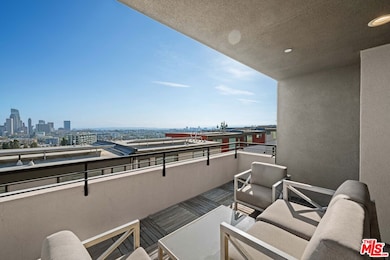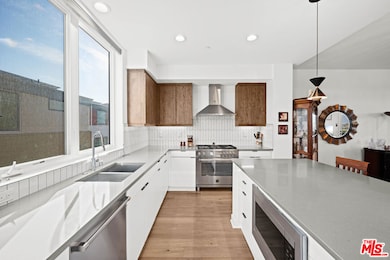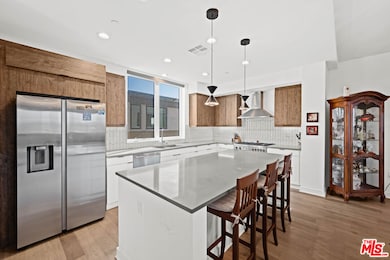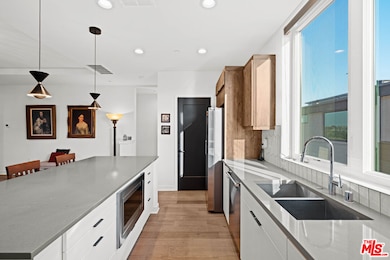
1049 Joels Place Los Angeles, CA 90012
Echo Park NeighborhoodEstimated payment $11,117/month
Highlights
- Panoramic View
- Walk-In Closet
- Open Patio
- Engineered Wood Flooring
- Living Room
- Central Heating and Cooling System
About This Home
Welcome to your new sanctuary in the sky with incredible views at Hilltop Homes at Echo Point! Perched majestically atop the rolling hills of Elysian Park, this stunning 3 bedroom & 5 bathroom single-family residence offers panoramic views that will take your breath away. Step inside the 2,756 sq ft home and be greeted by a world of luxury and convenience. This modern masterpiece boasts smart home features that bring the future to your fingertips. From the moment you enter, you'll be enveloped in the warmth of custom designer finishes. Some of the stunning features include an open concept floor plan, abundant windows with ample amount of natural lighting, smart homes devices, engineered hard floors throughout, modern recessed lighting, quartz kitchen & bath counters, premium stainless-steel appliances, a primary suite with two walk-in closets and luxurious en suite bathroom, two huge balconies on the third floor showcasing LA's gorgeous views. Designed for modern living, this home is an entertainer's dream. With a flexible floor plan that seamlessly flows from one space to the next, you'll love hosting gatherings large and small. And with plentiful decks and patios, you'll have plenty of room to soak in the California sun while taking in the unparalleled views of Downtown LA, Dodger Stadium, and the majestic mountains beyond. Natural light floods the interior through large picture windows, creating a serene and inviting atmosphere that's perfect for relaxation and rejuvenation. With a 2-car garage and easy access to major freeways 101, 110 and 5, Dodger Stadium, Crypto.com Arena, Grand Central Market, Silver Lake, China Town, the Arts District, trendy restaurants, shops and all the best that LA has to offer, this home offers the perfect blend of convenience and tranquility. And with low HOA fees and strong cash flow potential for rental opportunities, it's an investment that's as smart as it is stylish. Don't miss your chance to own a piece of paradise in the heart of the city. Schedule your private showing today and discover why Hilltop Homes at Echo Point is the ultimate destination for luxury living in Los Angeles!
Home Details
Home Type
- Single Family
Est. Annual Taxes
- $20,215
Year Built
- Built in 2019
Lot Details
- 1,536 Sq Ft Lot
- Property is zoned LARD1.5
HOA Fees
- $198 Monthly HOA Fees
Parking
- 2 Parking Spaces
Property Views
- Panoramic
- Skyline
- Hills
Interior Spaces
- 2,756 Sq Ft Home
- 4-Story Property
- Entryway
- Living Room
- Dining Area
Kitchen
- Oven or Range
- Microwave
- Dishwasher
Flooring
- Engineered Wood
- Ceramic Tile
Bedrooms and Bathrooms
- 3 Bedrooms
- Walk-In Closet
Laundry
- Laundry in unit
- Dryer
- Washer
Additional Features
- Open Patio
- Central Heating and Cooling System
Community Details
- Association Phone (818) 382-7300
Listing and Financial Details
- Assessor Parcel Number 5406-022-137
Map
Home Values in the Area
Average Home Value in this Area
Tax History
| Year | Tax Paid | Tax Assessment Tax Assessment Total Assessment is a certain percentage of the fair market value that is determined by local assessors to be the total taxable value of land and additions on the property. | Land | Improvement |
|---|---|---|---|---|
| 2024 | $20,215 | $1,659,438 | $1,160,046 | $499,392 |
| 2023 | $19,869 | $1,626,900 | $1,137,300 | $489,600 |
| 2022 | $5,768 | $490,613 | $227,413 | $263,200 |
| 2021 | $5,699 | $480,994 | $222,954 | $258,040 |
| 2020 | $4,005 | $330,768 | $220,668 | $110,100 |
Property History
| Date | Event | Price | Change | Sq Ft Price |
|---|---|---|---|---|
| 06/04/2025 06/04/25 | For Sale | $1,680,000 | -- | $610 / Sq Ft |
Purchase History
| Date | Type | Sale Price | Title Company |
|---|---|---|---|
| Grant Deed | $1,595,000 | First American Title Company O |
Mortgage History
| Date | Status | Loan Amount | Loan Type |
|---|---|---|---|
| Open | $1,276,000 | New Conventional | |
| Previous Owner | $10,725,000 | Commercial | |
| Previous Owner | $17,830 | Construction |
Similar Homes in the area
Source: The MLS
MLS Number: 25545603
APN: 5406-022-137
- 1035 Figueroa Terrace Unit 19
- 1029 White Knoll Dr
- 957 Figueroa Terrace Unit 318
- 957 Figueroa Terrace Unit 310
- 957 Everett St
- 953 Everett St
- 837 White Knoll Dr
- 909 New Depot St Unit 1516
- 933 New Depot St Unit 67
- 1202 W Sunset Blvd
- 728 E Kensington Rd
- 792 E Kensington Rd
- 1135 Sunvue Place Unit 1133-1135
- 723 E Kensington Rd
- 1111 Sunvue Place
- 845 N Bunker Hill Ave
- 577 N Boylston St
- 1380 Allison Ave
- 1331 W Lilac Terrace
- 801 E Edgeware Rd
