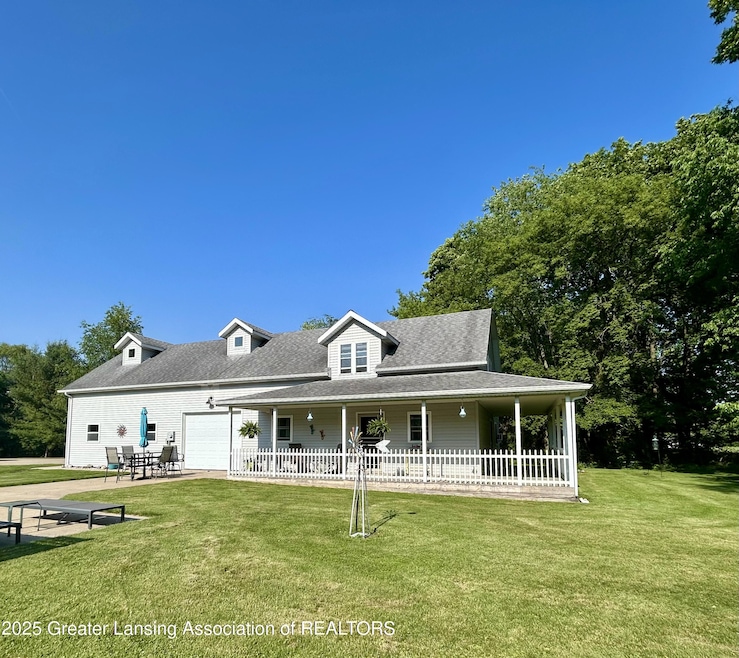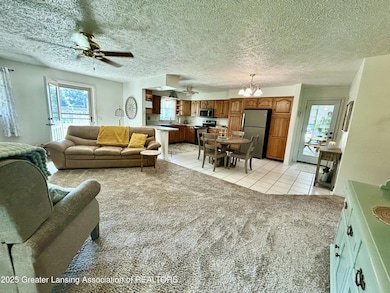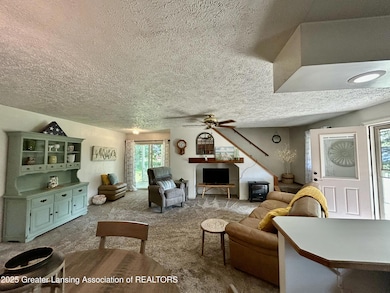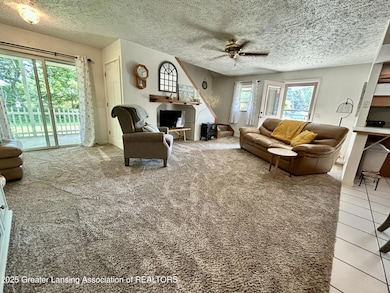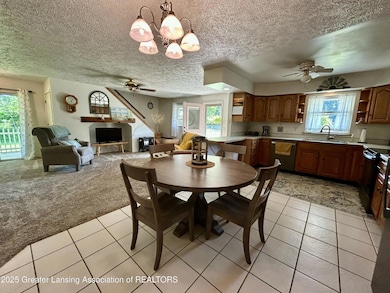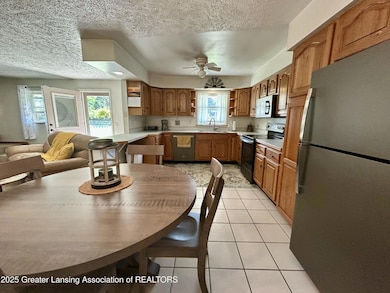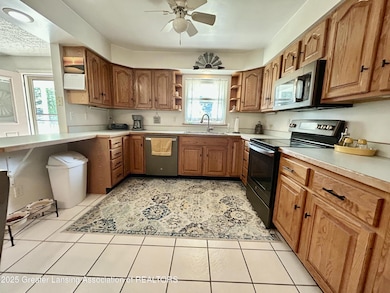
$392,000
- 3 Beds
- 3.5 Baths
- 2,593 Sq Ft
- 8661 Riverbend Dr
- Portland, MI
This is the perfect 3 bedroom/4 bathroom family home tucked away in the quiet Grand River Bend subdivision. The home is situated on a large lot with plenty of space to play! The first floor welcomes you with a spacious family room that opens into the kitchen and dining area. There is an additional room perfect for a play room, sitting room, or a more formal dining space. You will also find a
Jonathan Minerick HomeCoin.com
