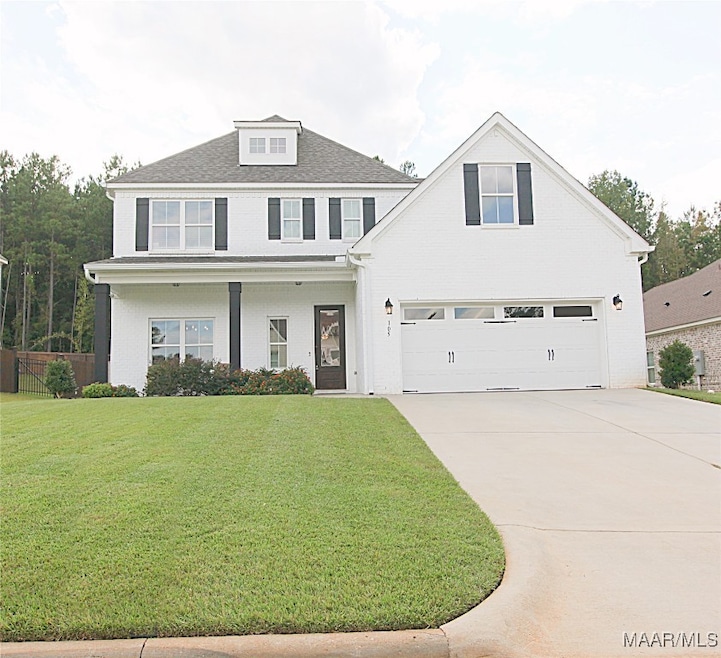
Estimated payment $3,110/month
Highlights
- New Construction
- Attic
- Covered Patio or Porch
- In Ground Pool
- High Ceiling
- 2 Car Attached Garage
About This Home
Modern exterior with painted brick plus outdoor eave lighting and one of Stone Martin Builders most desired floor plans the fresh style of the “Sutherland” floor plan is a great fit for the modern family. The large foyer with decorative wainscoting leads into an expansive great room with a beautiful brick fireplace as the centerpiece. The open kitchen/breakfast area to the left flaunts gleaming quartz countertops with a bar top island that features a trash can cabinet . Stainless steel appliances, gas cooktop with drawers below, hood vent, pot filler, fireclay farmhouse sink, and subway tile backsplash. Flowing through the kitchen to the right is the large pantry that conveniently passes into the dining room with gorgeous coffered ceiling detail which will make those holiday family dinners a breeze to serve and clean up. The floors are lined with Luxury Vinyl Plank flooring in most areas with carpet in the bedrooms. The first floor also includes a private and grand primary suite with attached primary bath that contains a free standing tub and separate shower with rain head, double vanity and water closet along with a giant walk in closet. A two car garage with connecting laundry/mud room completes the first floor. Hardwood stairs lead you to the enormous loft area that is bright and airy for quite reading time or movie nights, there is space for many activities. Three large bedrooms and two full bathrooms complete the second floor with plenty of space for a family’s storage and living needs. Full spray foam, tankless gas water heater, and low E windows provide an ease of energy efficiency. This is a must see home in one of Troy's most desirable neighborhoods, Walter's Branch with plush landscaping and a sparkling inground pool for all those family outdoor occasions.
Home Details
Home Type
- Single Family
Year Built
- Built in 2022 | New Construction
Lot Details
- 0.25 Acre Lot
- Property is Fully Fenced
HOA Fees
- Property has a Home Owners Association
Parking
- 2 Car Attached Garage
Home Design
- Brick Exterior Construction
- Slab Foundation
- Foam Insulation
Interior Spaces
- 3,172 Sq Ft Home
- 2-Story Property
- High Ceiling
- Gas Log Fireplace
- Double Pane Windows
- Tinted Windows
- Blinds
- Solar Screens
- Insulated Doors
- Storage
- Washer and Dryer Hookup
- Pull Down Stairs to Attic
- Fire and Smoke Detector
Kitchen
- Gas Oven
- Gas Cooktop
- Range Hood
- Microwave
- Plumbed For Ice Maker
- Dishwasher
- Kitchen Island
- Disposal
- Pot Filler
Flooring
- Carpet
- Tile
Bedrooms and Bathrooms
- 4 Bedrooms
- Walk-In Closet
- Double Vanity
- Garden Bath
Eco-Friendly Details
- Energy-Efficient Windows
- Energy-Efficient Insulation
- Energy-Efficient Doors
Pool
- In Ground Pool
- Pool Equipment Stays
Schools
- Troy Elementary School
- Charles Henderson Middle School
- Charles Henderson High School
Utilities
- Central Heating and Cooling System
- Heating System Uses Gas
- Programmable Thermostat
- Tankless Water Heater
- Gas Water Heater
Additional Features
- Covered Patio or Porch
- City Lot
Community Details
- Built by Stone Martin Builders
- Walter’S Branch Subdivision, Sutherland Floorplan
Listing and Financial Details
- Home warranty included in the sale of the property
Map
Home Values in the Area
Average Home Value in this Area
Property History
| Date | Event | Price | Change | Sq Ft Price |
|---|---|---|---|---|
| 06/02/2025 06/02/25 | Price Changed | $479,900 | -2.1% | $151 / Sq Ft |
| 04/01/2025 04/01/25 | For Sale | $490,000 | +17.2% | $154 / Sq Ft |
| 07/29/2022 07/29/22 | Sold | $417,993 | +1.2% | $132 / Sq Ft |
| 03/16/2022 03/16/22 | Pending | -- | -- | -- |
| 03/16/2022 03/16/22 | For Sale | $413,111 | -- | $130 / Sq Ft |
About the Listing Agent
Sharon Lea's Other Listings
Source: Montgomery Area Association of REALTORS®
MLS Number: 573968
APN: 55 17 02 09 0 000 015.013
- 108 Summit Curve
- 310 Currituck Dr
- 104 Summit Curve
- 212 Ananias St
- 474 County Road 2270
- 2479 County Road 201
- 1245 County Road 201
- 0 County Road 2270 Unit 27669
- 0 County Road 2270 Unit 25820
- 420 County Road 3343
- 2799 County Road 201
- 420 Comer Williams Rd
- County Road 212
- 0 County Road 3339
- Lot 7&8 County Road 3339
- Lot 8 County Road 3339
- Lot 7 County Road 3339
- 00 County Road 103
- 0 County Road 103
- 2085 County Road 3341






