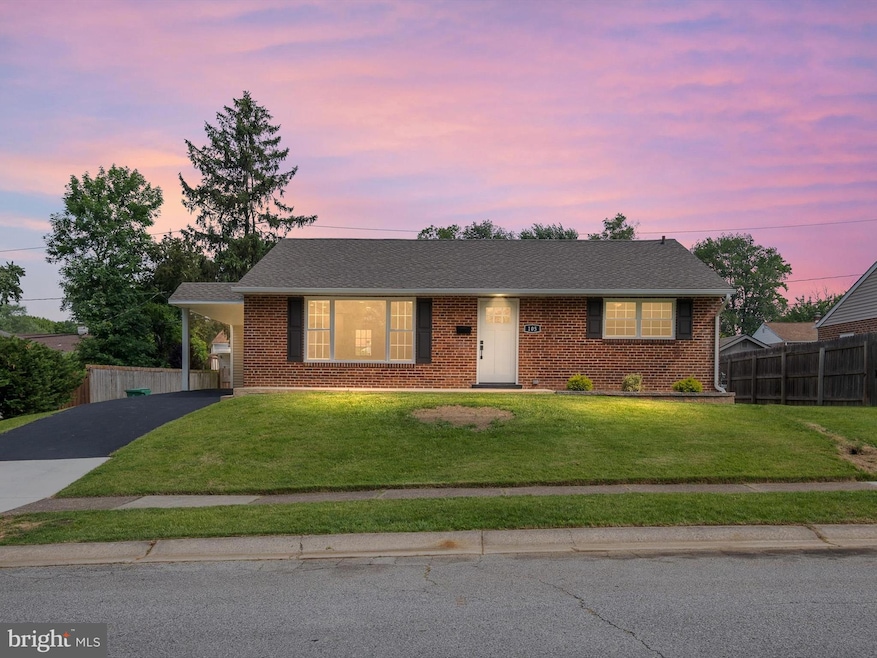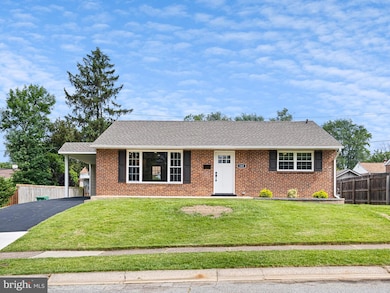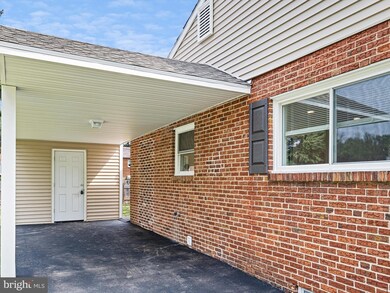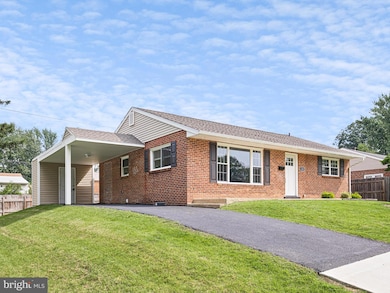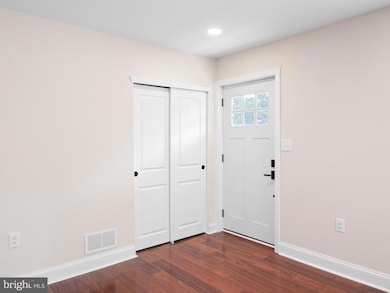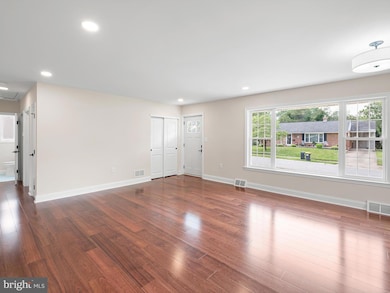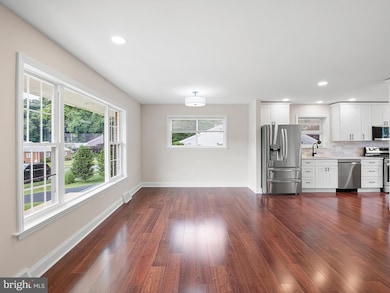
105 Bette Rd Wilmington, DE 19803
Carrcroft NeighborhoodEstimated payment $2,527/month
Highlights
- Open Floorplan
- Rambler Architecture
- No HOA
- Recreation Room
- Main Floor Bedroom
- Upgraded Countertops
About This Home
Welcome to 105 Bette Road, a beautifully renovated 3-bedroom, 2-bathroom ranch in the sought-after Lynnfield neighborhood of North Wilmington. This thoughtfully updated home is truly move-in ready and offers the perfect blend of style, comfort, and modern convenience. Step inside to discover an inviting open floor plan filled with natural light. Recessed lighting and all-new durable LVP flooring flow seamlessly throughout the main level, creating a warm, cohesive feel. The bright and spacious living and dining areas are ideal for both everyday living and entertaining. The heart of the home is the stunning kitchen, featuring crisp white cabinetry, sleek quartz countertops, a designer tile backsplash, and brand-new stainless steel appliances. A unique quartz windowsill adds an extra touch of sophistication. Both bathrooms have been fully transformed with timeless tilework and stylish modern fixtures, offering a spa-like experience. Each of the three generously sized bedrooms includes lighted ceiling fans for added comfort. New interior doors and trim throughout complete the refreshed, contemporary look. Downstairs, you'll find a versatile finished bonus room in the lower level—perfect as a family room, home office, gym, playroom, or guest space. This extra living area adds flexibility to suit your lifestyle needs. Outside, enjoy a fully fenced backyard, offering plenty of space for entertaining, gardening, kids, or pets. Whether you’re hosting a barbecue or simply relaxing, the outdoor space is a true extension of the home.
Additional highlights include a brand-new roof, all new energy-efficient replacement windows, new central air conditioning, and a conversion from oil to natural gas heating—ensuring comfort and efficiency year-round. Located in a convenient and established neighborhood with easy access to shopping, dining, parks, and major routes, this home is a true gem. With every detail already taken care of, all that’s left to do is move in and enjoy!
Home Details
Home Type
- Single Family
Est. Annual Taxes
- $2,158
Year Built
- Built in 1953 | Remodeled in 2025
Lot Details
- 8,712 Sq Ft Lot
- Lot Dimensions are 75.00 x 115.00
- Property is in excellent condition
- Property is zoned NC6.5
Parking
- Driveway
Home Design
- Rambler Architecture
- Brick Exterior Construction
- Architectural Shingle Roof
- Concrete Perimeter Foundation
Interior Spaces
- Property has 1 Level
- Open Floorplan
- Ceiling Fan
- Recessed Lighting
- Replacement Windows
- Combination Dining and Living Room
- Recreation Room
- Utility Room
- Partially Finished Basement
- Basement Fills Entire Space Under The House
Kitchen
- Gas Oven or Range
- <<builtInRangeToken>>
- <<builtInMicrowave>>
- Dishwasher
- Stainless Steel Appliances
- Upgraded Countertops
- Disposal
Bedrooms and Bathrooms
- 3 Main Level Bedrooms
- En-Suite Primary Bedroom
- <<tubWithShowerToken>>
- Walk-in Shower
Outdoor Features
- Exterior Lighting
- Playground
Utilities
- Forced Air Heating and Cooling System
- Electric Water Heater
Community Details
- No Home Owners Association
- Lynnfield Subdivision
Listing and Financial Details
- Tax Lot 271
- Assessor Parcel Number 06-092.00-271
Map
Home Values in the Area
Average Home Value in this Area
Tax History
| Year | Tax Paid | Tax Assessment Tax Assessment Total Assessment is a certain percentage of the fair market value that is determined by local assessors to be the total taxable value of land and additions on the property. | Land | Improvement |
|---|---|---|---|---|
| 2024 | $7,008 | $56,700 | $10,100 | $46,600 |
| 2023 | $9,332 | $56,700 | $10,100 | $46,600 |
| 2022 | $3,256 | $56,700 | $10,100 | $46,600 |
| 2021 | $3,991 | $56,700 | $10,100 | $46,600 |
| 2020 | $3,911 | $56,700 | $10,100 | $46,600 |
| 2019 | $5,645 | $56,700 | $10,100 | $46,600 |
| 2018 | $1,917 | $56,700 | $10,100 | $46,600 |
| 2017 | $1,887 | $56,700 | $10,100 | $46,600 |
| 2016 | $1,886 | $56,700 | $10,100 | $46,600 |
| 2015 | $4,135 | $56,700 | $10,100 | $46,600 |
| 2014 | $1,734 | $56,700 | $10,100 | $46,600 |
Property History
| Date | Event | Price | Change | Sq Ft Price |
|---|---|---|---|---|
| 07/01/2025 07/01/25 | Pending | -- | -- | -- |
| 06/19/2025 06/19/25 | For Sale | $425,000 | +83.6% | -- |
| 09/30/2024 09/30/24 | Sold | $231,500 | -7.4% | $109 / Sq Ft |
| 09/15/2024 09/15/24 | Pending | -- | -- | -- |
| 09/09/2024 09/09/24 | For Sale | $249,995 | -- | $117 / Sq Ft |
Purchase History
| Date | Type | Sale Price | Title Company |
|---|---|---|---|
| Deed | $231,500 | None Listed On Document | |
| Special Warranty Deed | $170,000 | First American Title Ins Co | |
| Foreclosure Deed | -- | None Available | |
| Interfamily Deed Transfer | -- | -- |
Mortgage History
| Date | Status | Loan Amount | Loan Type |
|---|---|---|---|
| Previous Owner | $174,080 | Seller Take Back | |
| Previous Owner | $192,371 | Fannie Mae Freddie Mac |
Similar Homes in Wilmington, DE
Source: Bright MLS
MLS Number: DENC2083658
APN: 06-092.00-271
- 1219 Evergreen Rd
- 1706 Shadybrook Rd
- 107 Gillians Way
- 1512 Marsh Rd
- 1008 Graylyn Rd
- 113 Edgeroad Ln
- 509 Baynard Blvd
- 1224 Grinnell Rd
- 1221 Lakewood Dr
- 1211 Crestover Rd
- 104 Nevada Ave
- 23 Gristmill Ct
- 4662 Dartmoor Dr
- 1710 Gunning Dr
- 33 N Cliffe Dr
- 2303 Silverside Rd
- 36 N Cliffe Dr
- 1900 Beechwood Dr
- 1805 Bellewood Rd
- 268 Jameson Way
