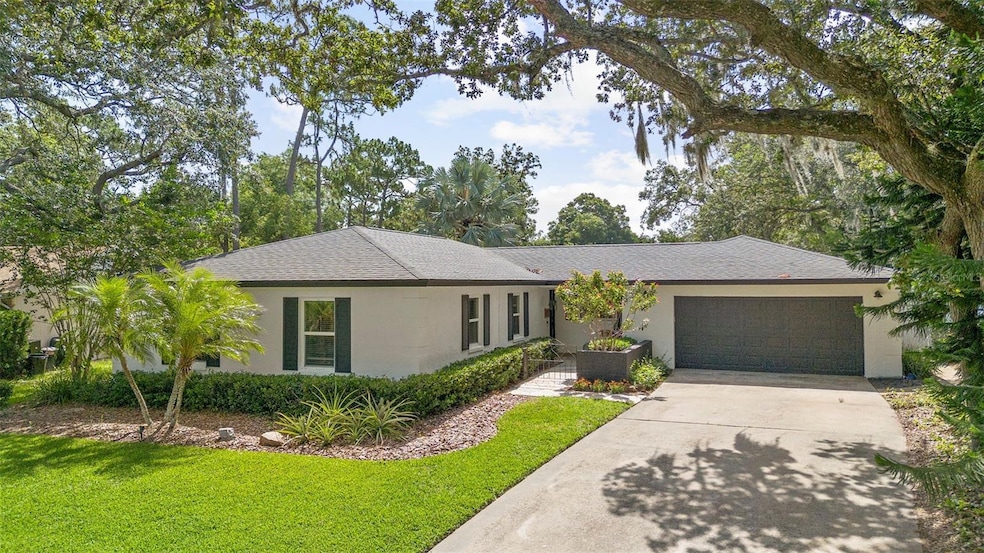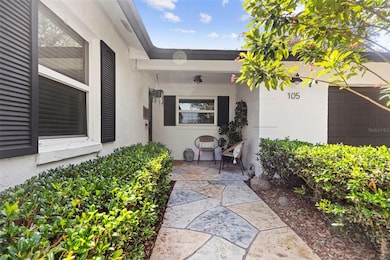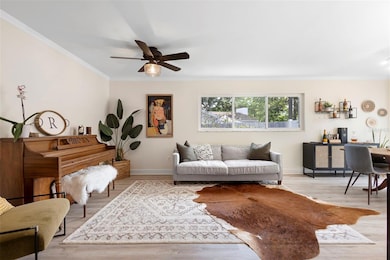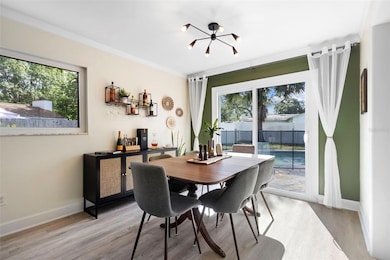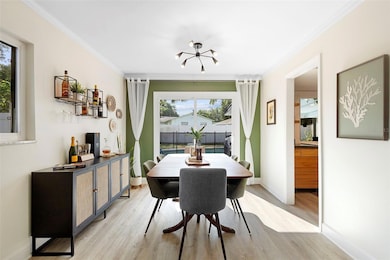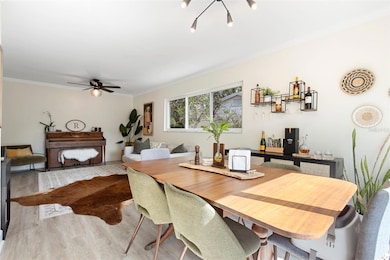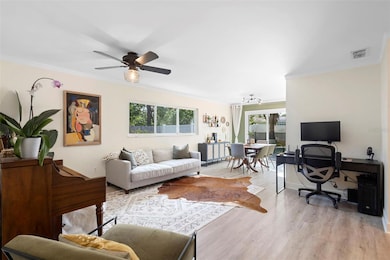
105 Bilsdale Ct Longwood, FL 32779
Wekiwa Springs NeighborhoodEstimated payment $3,309/month
Highlights
- In Ground Pool
- 2 Car Attached Garage
- French Doors
- Wekiva Elementary School Rated A
- Living Room
- Tile Flooring
About This Home
Come see this charming 3 bed, 2 bath home with a full 1 bed, 1 bath Mother-In-Law Suite in the heart of Wekiva Springs. Nestled in a peaceful cul-de-sac in the sought-after Wekiva Hunt Club, this home offers a lovely retreat with a fully fenced backyard and a sparkling in-ground pool, while also providing private access to neighborhood trails. This beautifully maintained home features a custom-made kitchen that blends form and function, with sleek floating shelving that extends seamlessly into the living room. A standout feature of this home is the separate Mother-in-Law Suite, complete with its own private entrance, bedroom, bathroom, and fully equipped kitchen—an ideal setup for family or guests. Surrounding the property is mature landscaping that brings Florida’s natural beauty right to your doorstep. Enjoy a mini orchard of your own with pineapple plants, orange tree, and grapefruit tree. Located in a highly desirable, walkable neighborhood, you're just minutes from Wekiva Springs State Park, scenic trails, top-rated Seminole County schools, and a host of recreational amenities including golf, pickleball, tennis, and more. New HVAC 2020. Roof, interior and exterior paint, electrical panel and breaker box, appliances for mother-in-law suite, stove inside of main home, additional insulation, and floors- UPDATED 2023. Windows and slider doors, hot water heater, filter, softener, and pool motor- UPDATED 2024. New Dishwasher-2025. Don't miss this incredible opportunity- schedule your showing today!
Listing Agent
PREFERRED REAL ESTATE BROKERS Brokerage Phone: 407-440-4900 License #3619365 Listed on: 06/07/2025

Co-Listing Agent
PREFERRED RE BROKERS III Brokerage Phone: 407-440-4900 License #3445001
Home Details
Home Type
- Single Family
Est. Annual Taxes
- $2,839
Year Built
- Built in 1974
Lot Details
- 10,452 Sq Ft Lot
- West Facing Home
- Vinyl Fence
- Garden
- Property is zoned PUD
HOA Fees
- $21 Monthly HOA Fees
Parking
- 2 Car Attached Garage
Home Design
- Slab Foundation
- Shingle Roof
- Concrete Siding
- Block Exterior
Interior Spaces
- 2,232 Sq Ft Home
- 1-Story Property
- Ceiling Fan
- French Doors
- Family Room
- Living Room
- Dining Room
Kitchen
- Range
- Microwave
- Dishwasher
- Disposal
Flooring
- Tile
- Luxury Vinyl Tile
Bedrooms and Bathrooms
- 4 Bedrooms
- 3 Full Bathrooms
Laundry
- Laundry in Garage
- Dryer
- Washer
Pool
- In Ground Pool
- Child Gate Fence
- Pool Lighting
Utilities
- Central Heating and Cooling System
- Water Softener
- High Speed Internet
Community Details
- The Wekiva Hunt Club Community Association, Inc Association, Phone Number (407) 774-6111
- Wekiva Hunt Club 1 Fox Hunt Sec 1 Subdivision
Listing and Financial Details
- Visit Down Payment Resource Website
- Legal Lot and Block 102 / 507
- Assessor Parcel Number 05-21-29-507-0000-1020
Map
Home Values in the Area
Average Home Value in this Area
Tax History
| Year | Tax Paid | Tax Assessment Tax Assessment Total Assessment is a certain percentage of the fair market value that is determined by local assessors to be the total taxable value of land and additions on the property. | Land | Improvement |
|---|---|---|---|---|
| 2024 | $2,839 | $230,840 | -- | -- |
| 2023 | $5,764 | $404,266 | $90,000 | $314,266 |
| 2022 | $2,184 | $179,668 | $0 | $0 |
| 2021 | $2,111 | $169,354 | $0 | $0 |
| 2020 | $2,090 | $167,016 | $0 | $0 |
| 2019 | $2,067 | $163,261 | $0 | $0 |
| 2018 | $2,040 | $160,217 | $0 | $0 |
| 2017 | $2,023 | $156,922 | $0 | $0 |
| 2016 | $2,066 | $154,770 | $0 | $0 |
| 2015 | $1,772 | $152,626 | $0 | $0 |
| 2014 | $1,772 | $151,415 | $0 | $0 |
Property History
| Date | Event | Price | Change | Sq Ft Price |
|---|---|---|---|---|
| 06/25/2025 06/25/25 | Price Changed | $575,000 | -4.2% | $258 / Sq Ft |
| 06/07/2025 06/07/25 | For Sale | $600,000 | +31.9% | $269 / Sq Ft |
| 02/08/2023 02/08/23 | Sold | $455,000 | -4.2% | $204 / Sq Ft |
| 10/05/2022 10/05/22 | Pending | -- | -- | -- |
| 09/15/2022 09/15/22 | For Sale | $475,000 | -- | $213 / Sq Ft |
Purchase History
| Date | Type | Sale Price | Title Company |
|---|---|---|---|
| Quit Claim Deed | $100 | Celebration Title Group | |
| Warranty Deed | $455,000 | Hbn Title | |
| Warranty Deed | $91,000 | -- | |
| Warranty Deed | $89,000 | -- | |
| Warranty Deed | $94,000 | -- | |
| Warranty Deed | $65,000 | -- | |
| Warranty Deed | $38,000 | -- |
Mortgage History
| Date | Status | Loan Amount | Loan Type |
|---|---|---|---|
| Previous Owner | $305,000 | New Conventional | |
| Previous Owner | $125,000 | Unknown | |
| Previous Owner | $12,000 | Credit Line Revolving | |
| Previous Owner | $22,573 | New Conventional |
Similar Homes in Longwood, FL
Source: Stellar MLS
MLS Number: O6316082
APN: 05-21-29-507-0000-1020
- 110 Tedworth Ct
- 101 Ludlow Dr
- 2040 E Triangle Dr
- 2351 Westwood Dr
- 2811 Citron Dr
- 300 Churchill Dr
- 2430 Westwood Dr
- 2431 Westwood Dr
- 3966 Villas Green Cir
- 3960 Villas Green Cir
- 419 Newton Place
- 316 Cambridge Dr
- 1651 Kenlyn Dr
- 396 Newton Place
- 2491 Island Dr
- 165 Durham Place
- 2350 Pleasant Dr
- 3901 Villas Green Cir Unit 1
- 800 Crooked Oak Ct
- 201 S Sweetwater Cove Blvd
- 110 Ludlow Dr
- 111 Bilsdale Ct
- 228 Churchill Dr
- 102 Ingram Ct
- 118 E Berkshire Cir
- 242 Stevenage Dr
- 107 Lyndhurst Dr
- 307 Coble Dr
- 302 Sabal Park Place
- 322 W Hornbeam Dr
- 490 N Pin Oak Place Unit 214
- 243 S Shadowbay Blvd
- 482 N Pin Oak Place Unit 308
- 8207 Olympia Ct Unit 8207
- 2710 Bolzano Dr
- 2795 Bolzano Dr
- 612 Heather Brite Cir
- 525 Sabal Lake Dr
- 6310 Bayhill Ln
- 1203 Clubside Dr
