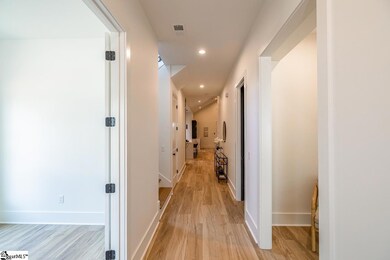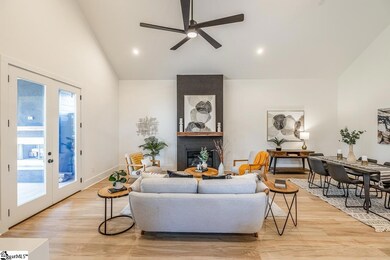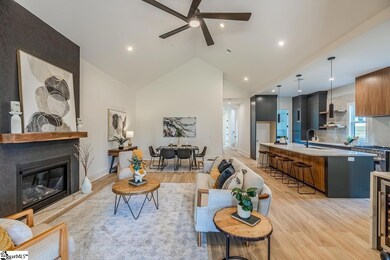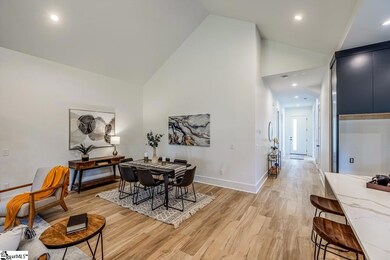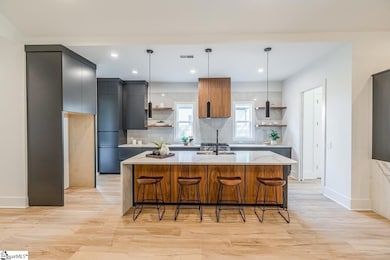
105 David St Greenville, SC 29609
North Greenville NeighborhoodEstimated payment $5,320/month
Highlights
- New Construction
- Open Floorplan
- Outdoor Fireplace
- Stone Academy Rated A
- Contemporary Architecture
- Cathedral Ceiling
About This Home
Nestled in a prime location, this 3-bedroom, 2.5-bathroom contemporary home is an absolute gem, offering the perfect blend of modern luxury and convenience. Situated just minutes from the heart of downtown Greenville, the Swamp Rabbit Trail, and the beloved Unity Park, this home provides easy access to some of the area's most sought-after attractions, dining, and entertainment. As you step inside, you’ll be greeted by a breathtaking chef-inspired kitchen that combines beauty and function. Custom white oak and walnut cabinetry create an elegant and warm atmosphere, while the oversized quartz island serves as a stunning focal point. The kitchen is equipped with a stainless steel 36-inch gas range, perfect for the home cook or culinary enthusiast. A large walk-in pantry ensures you have plenty of space for storage, making this kitchen as practical as it is beautiful. The living room offers a welcoming, open-concept space with large windows that fill the area with natural light. A sleek, stucco fireplace creates a cozy focal point, while the adjacent wet bar is perfect for entertaining guests or enjoying a quiet evening. The thoughtful layout makes this home ideal for both intimate gatherings and large celebrations. The luxurious master suite is located on the main floor for added convenience. The spa-like master bathroom is complete with a large garden tub, a beautifully tiled walk-in shower, and a dual vanity with plenty of counter space and custom cabinetry. The spacious walk-in closet is a dream, offering ample storage for your wardrobe and accessories. Upstairs, two generously sized bedrooms share a well-appointed Jack-and-Jill bathroom, making it an ideal setup for family or guests. The loft area provides additional living space, perfect for a home office, playroom, or media room—offering versatility to suit your needs. Step outside into the large backyard, where a huge covered porch invites you to relax or entertain. The wood-burning fireplace adds a touch of warmth and charm to this outdoor living area, making it the perfect spot to unwind or enjoy the outdoors year-round. Schedule a private tour and come see for yourself the attention to the detail that has been put into this home!
Home Details
Home Type
- Single Family
Est. Annual Taxes
- $2,353
Lot Details
- 7,405 Sq Ft Lot
- Level Lot
- Sprinkler System
Parking
- Driveway
Home Design
- New Construction
- Contemporary Architecture
- Slab Foundation
- Architectural Shingle Roof
- Hardboard
Interior Spaces
- 2,400-2,599 Sq Ft Home
- 2-Story Property
- Open Floorplan
- Wet Bar
- Smooth Ceilings
- Cathedral Ceiling
- Ceiling Fan
- 2 Fireplaces
- Wood Burning Fireplace
- Gas Log Fireplace
- Combination Dining and Living Room
- Home Office
- Storage In Attic
Kitchen
- Walk-In Pantry
- Electric Oven
- Gas Cooktop
- <<microwave>>
- Dishwasher
- Granite Countertops
- Quartz Countertops
- Disposal
Flooring
- Ceramic Tile
- Luxury Vinyl Plank Tile
Bedrooms and Bathrooms
- 3 Bedrooms | 1 Main Level Bedroom
- Walk-In Closet
- 2.5 Bathrooms
- Garden Bath
Laundry
- Laundry Room
- Laundry on main level
- Washer and Electric Dryer Hookup
Outdoor Features
- Patio
- Outdoor Fireplace
- Front Porch
Schools
- Stone Elementary School
- League Middle School
- Greenville High School
Utilities
- Heating System Uses Natural Gas
- Tankless Water Heater
- Gas Water Heater
Listing and Financial Details
- Assessor Parcel Number 0150.00-15-007.00
Map
Home Values in the Area
Average Home Value in this Area
Property History
| Date | Event | Price | Change | Sq Ft Price |
|---|---|---|---|---|
| 06/26/2025 06/26/25 | For Sale | $925,000 | -- | $385 / Sq Ft |
Similar Homes in Greenville, SC
Source: Greater Greenville Association of REALTORS®
MLS Number: 1561601
- 506 Pinckney St
- 1101-1109 Hampton Avenue Extension
- 101 Mulberry St
- 1000 Water Tower Cir
- 1706 W Washington St
- 511 Hampton Ave
- 1121 Tsali Cir
- 2005 Old Buncombe Rd
- 31 Victor St Unit 113.1406436
- 31 Victor St Unit 214.1406444
- 31 Victor St Unit 204.1406440
- 31 Victor St Unit 206.1406441
- 31 Victor St Unit 242.1406470
- 31 Victor St Unit 213.1406461
- 31 Victor St Unit 245.1406435
- 31 Victor St Unit 229.1406439
- 31 Victor St Unit 219.1406446
- 31 Victor St Unit 218.1406464
- 31 Victor St Unit 217.1406445
- 31 Victor St Unit 215.1406462

