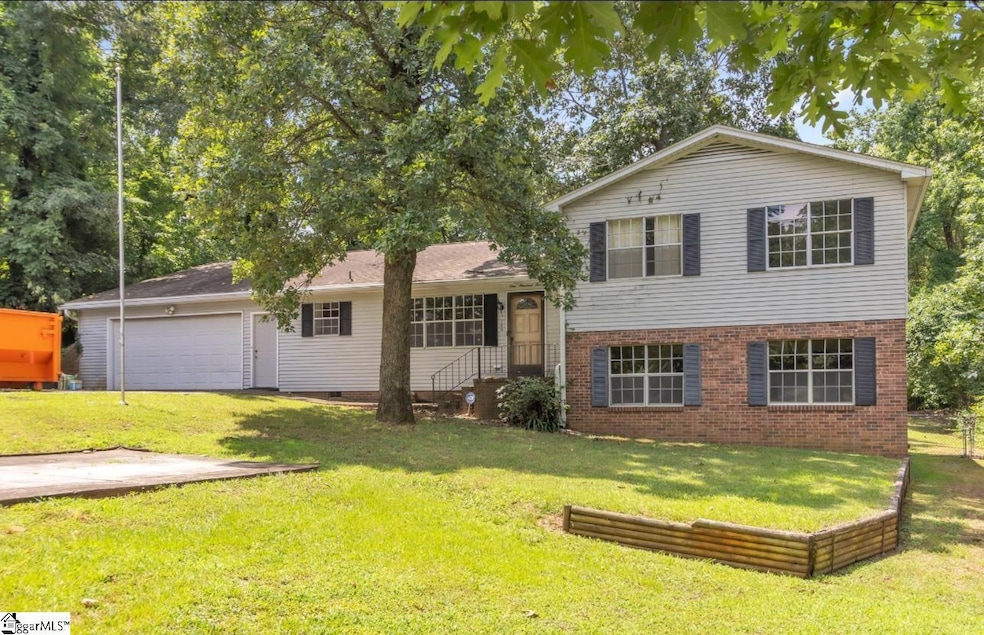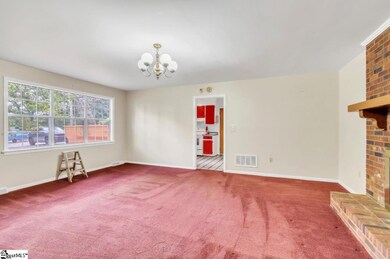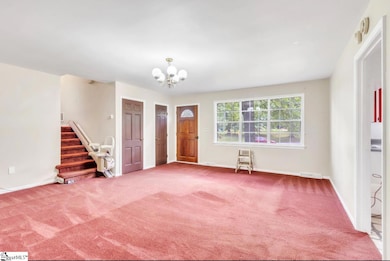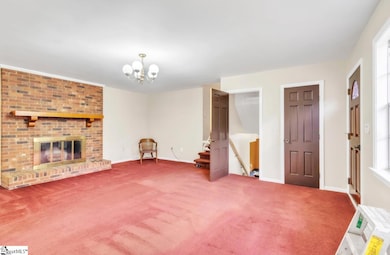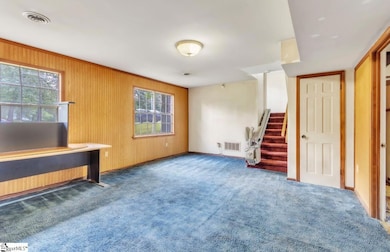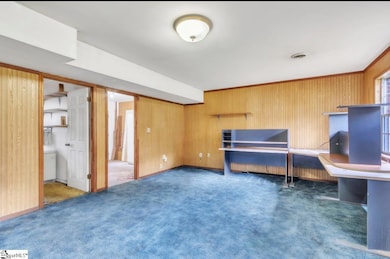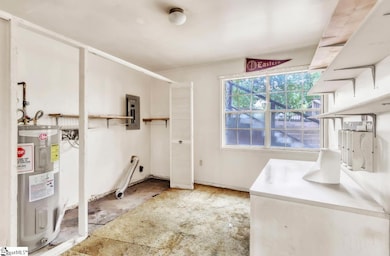
105 Edwards Mill Rd Taylors, SC 29687
Estimated payment $1,888/month
Highlights
- Deck
- Wood Flooring
- Fenced Yard
- Taylors Elementary School Rated A-
- Sun or Florida Room
- Skylights
About This Home
Beautiful 3-Bedroom, 2-Bath Home with Flexible Living Space in Prime Taylors Location. Conveniently situated just off Wade Hampton Boulevard and only minutes from downtown Greenville, this property offers both comfort and accessibility in a quiet, established neighborhood. The main level features a functional and inviting floor plan, including a spacious living area, a well-equipped kitchen, and plenty of natural light throughout. The primary suite includes a private bath, while two additional bedrooms and a second full bathroom offer flexibility for family or guests. A standout feature of this home is the large finished room on the lower level, perfect for use as a second living area, recreation space, home office, or the potential to add one or more additional bedrooms. Additional highlights include: • Attached two-car garage with ample storage • Two detached outbuildings, ideal for workshop use, hobby space, or extra storage • Fully fenced backyard, perfect for entertaining, pets, or children • Minutes from schools, shopping, dining, and major highways This property offers a rare opportunity to enjoy spacious, flexible living in a prime Upstate location. Schedule your private tour today and discover the possibilities this home has to offer!
Home Details
Home Type
- Single Family
Est. Annual Taxes
- $2,867
Year Built
- Built in 1972
Lot Details
- 0.46 Acre Lot
- Fenced Yard
- Level Lot
- Few Trees
Parking
- 2 Car Attached Garage
Home Design
- Tri-Level Property
- Brick Exterior Construction
- Slab Foundation
- Architectural Shingle Roof
- Vinyl Siding
Interior Spaces
- 1,400-1,599 Sq Ft Home
- Smooth Ceilings
- Skylights
- Wood Burning Fireplace
- Living Room
- Sun or Florida Room
- Fire and Smoke Detector
Kitchen
- Electric Oven
- Electric Cooktop
- Dishwasher
- Laminate Countertops
Flooring
- Wood
- Carpet
- Vinyl
Bedrooms and Bathrooms
- 3 Bedrooms
- 2 Full Bathrooms
Laundry
- Laundry Room
- Laundry in Garage
Attic
- Storage In Attic
- Pull Down Stairs to Attic
Outdoor Features
- Deck
- Outbuilding
Schools
- Taylors Elementary School
- Sevier Middle School
- Wade Hampton High School
Utilities
- Central Air
- Cooling System Mounted To A Wall/Window
- Heating System Uses Natural Gas
- Gas Water Heater
- Cable TV Available
Listing and Financial Details
- Assessor Parcel Number T002000104200
Map
Home Values in the Area
Average Home Value in this Area
Tax History
| Year | Tax Paid | Tax Assessment Tax Assessment Total Assessment is a certain percentage of the fair market value that is determined by local assessors to be the total taxable value of land and additions on the property. | Land | Improvement |
|---|---|---|---|---|
| 2024 | $2,867 | $7,840 | $1,560 | $6,280 |
| 2023 | $2,867 | $7,840 | $1,560 | $6,280 |
| 2022 | $636 | $5,230 | $1,040 | $4,190 |
| 2021 | $709 | $5,230 | $1,040 | $4,190 |
| 2020 | $697 | $4,950 | $1,000 | $3,950 |
| 2019 | $689 | $4,950 | $1,000 | $3,950 |
| 2018 | $679 | $4,950 | $1,000 | $3,950 |
| 2017 | $671 | $4,950 | $1,000 | $3,950 |
| 2016 | $636 | $123,780 | $25,000 | $98,780 |
| 2015 | $602 | $123,780 | $25,000 | $98,780 |
| 2014 | $642 | $130,911 | $23,980 | $106,931 |
Property History
| Date | Event | Price | Change | Sq Ft Price |
|---|---|---|---|---|
| 07/01/2025 07/01/25 | For Sale | $300,000 | -- | $214 / Sq Ft |
Similar Homes in the area
Source: Greater Greenville Association of REALTORS®
MLS Number: 1562095
APN: T002.00-01-042.00
- 10 E Woodburn Dr
- 711 Edwards Mill Rd
- 12 Burlwood Ct
- 314 Cambrian Ct Unit Homesite 35
- 312 Cambrian Ct Unit Homesite 34
- 316 Cambrian Ct Unit Homesite 36
- 310 Cambrian Ct Unit Homesite 33
- 201 Reid School Rd
- 6 Eastwood Ct
- 104 Denham Dr Unit Homesite 27
- 106 Denham Dr Unit Homesite 28
- 102 Denham Dr Unit Homesite 26
- 11 Elmwood Dr
- 34 Nonnington Way Unit Homesite 14
- 32 Nonnington Way Unit Homesite 13
- 25 Nonnington Way Unit Homesite 124
- 22 Nonnington Way Unit Homesite 9
- 35 Nonnington Way Unit Homesite 120
- 24 Nonnington Way Unit Homesite 10
- 39 Nonnington Way Unit Homesite 118
